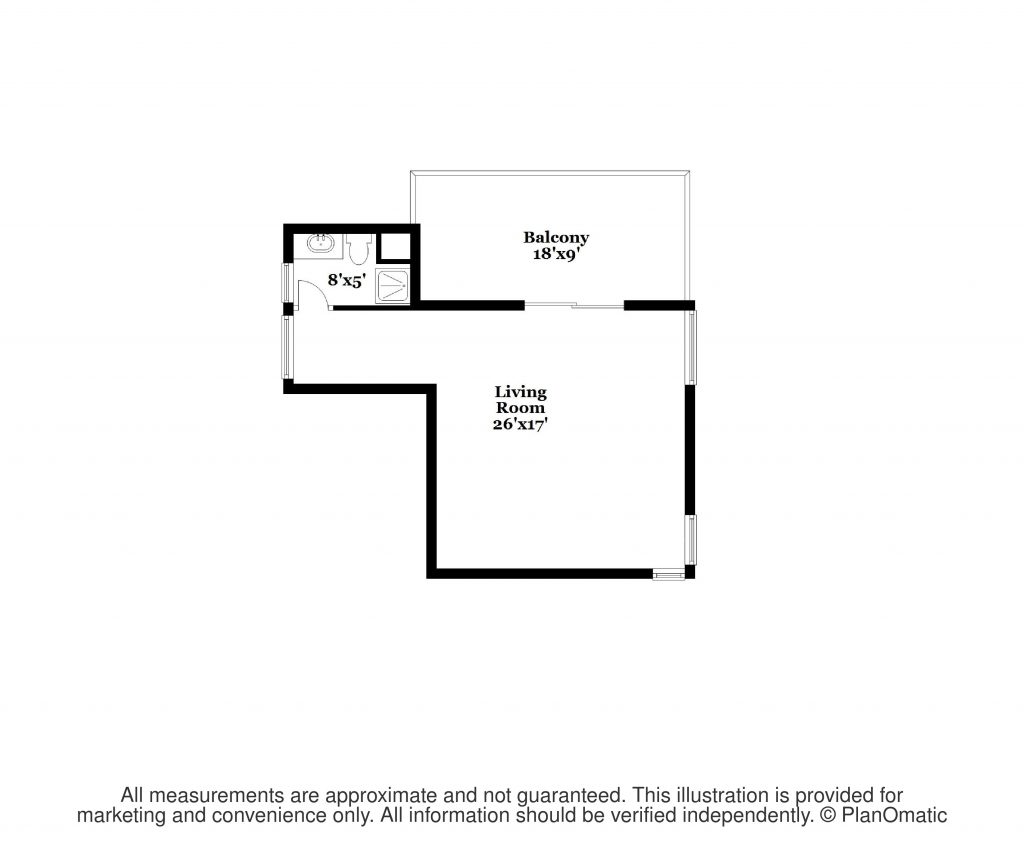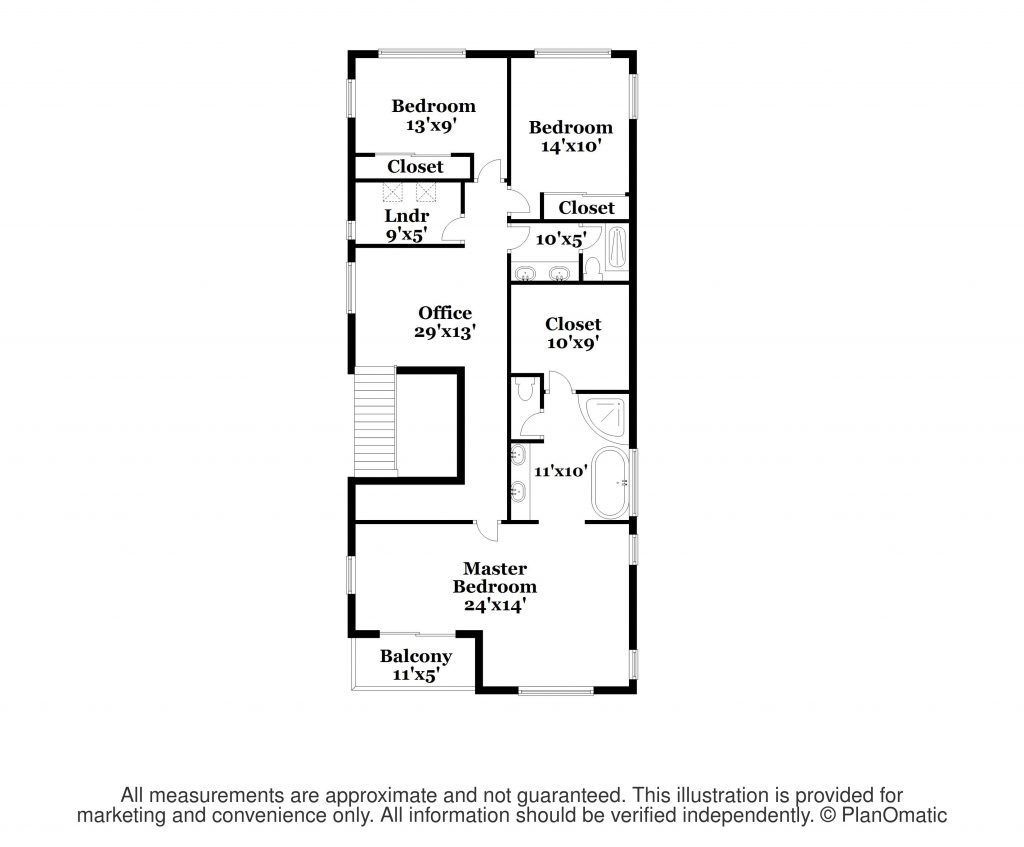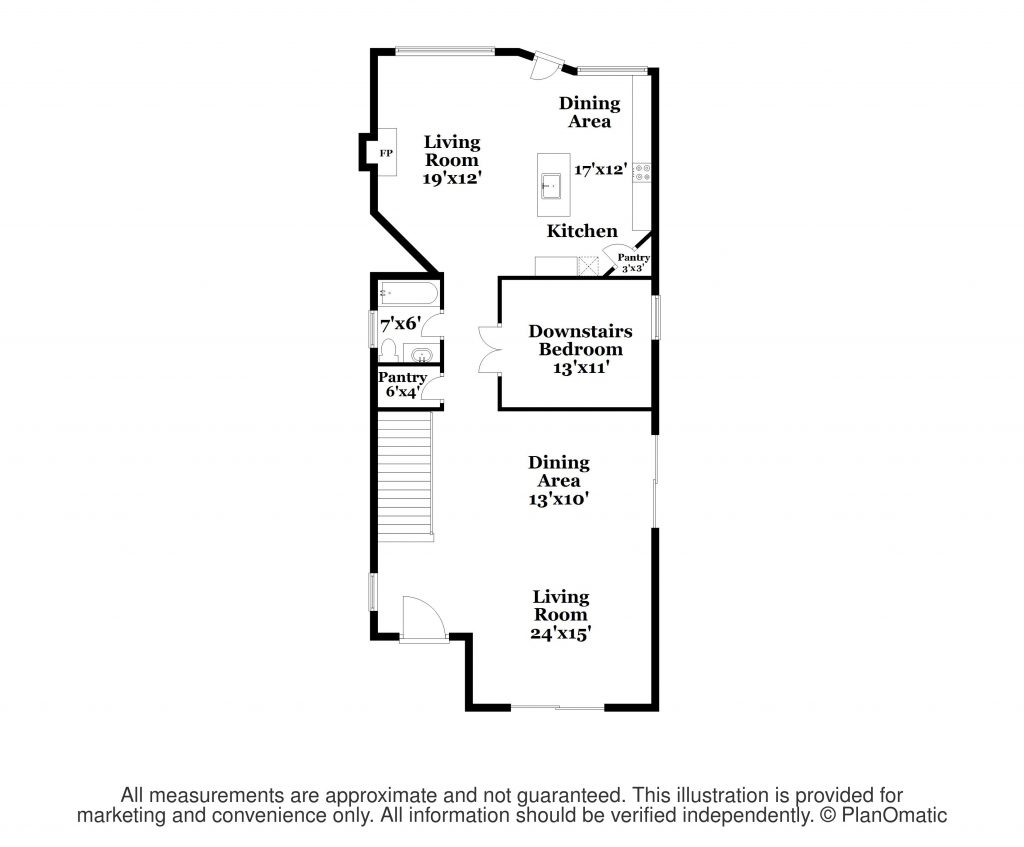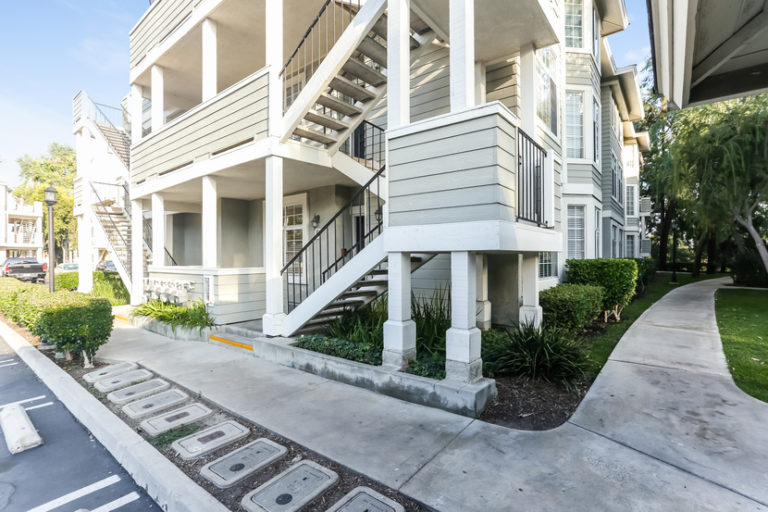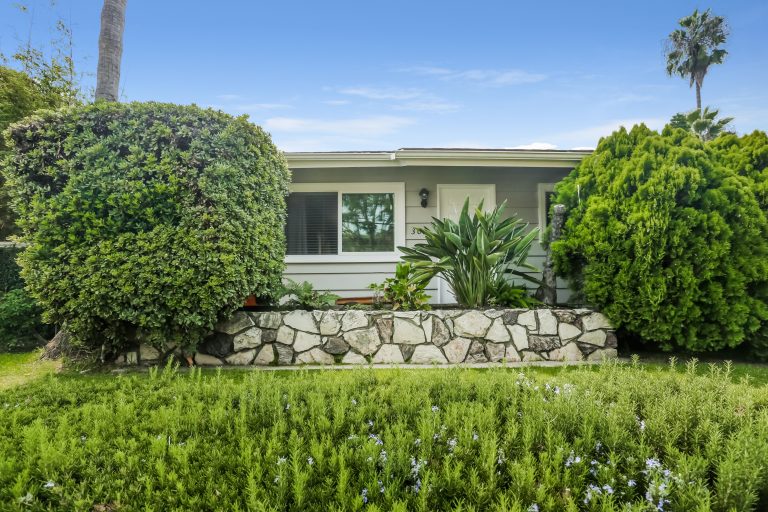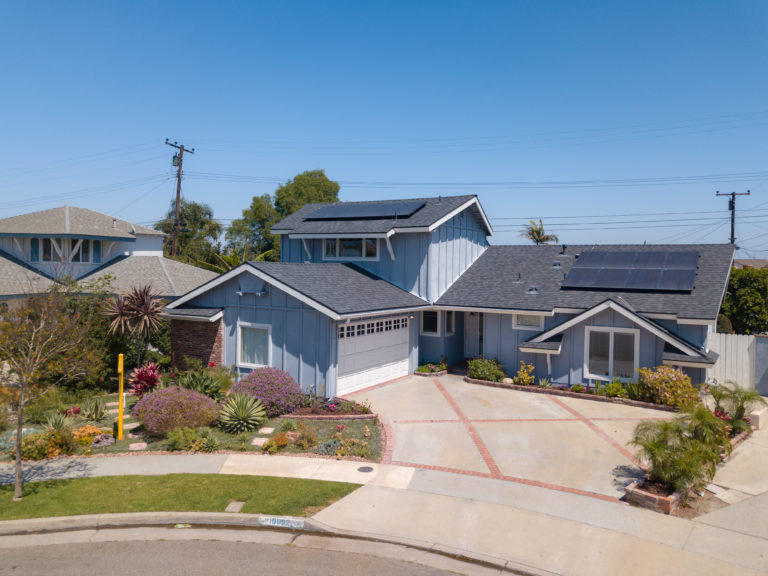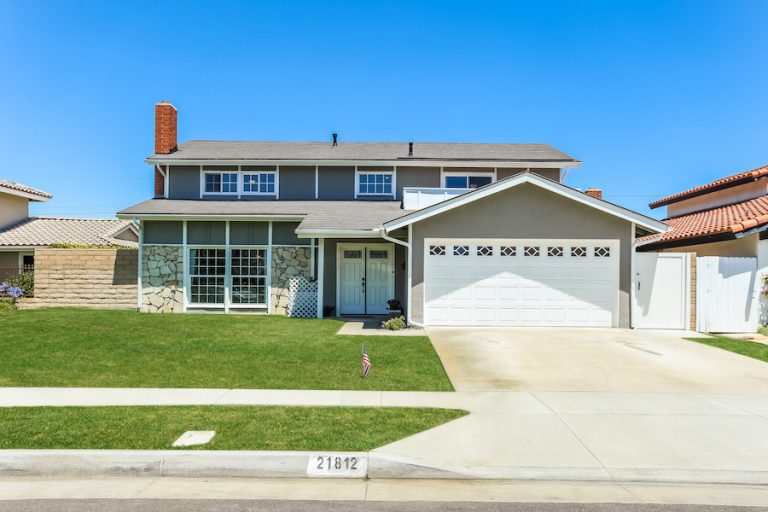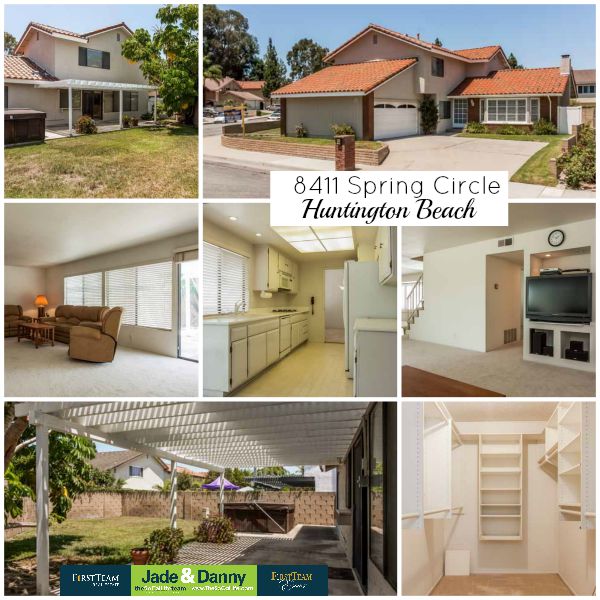806 Geneva Ave, Huntington Beach, California
Custom Beach Home with 4 Bedrooms, 1 Downstairs with a Full Bath, on 30 Foot Wide Lot! Close to Downtown & Pacific City. Beautifully Remodeled with Over $250k in Upgrades! Unobstructed Coastal and City Lights Views! Check out all the rest of the details of 806 Geneva Ave, Huntington Beach, California below!
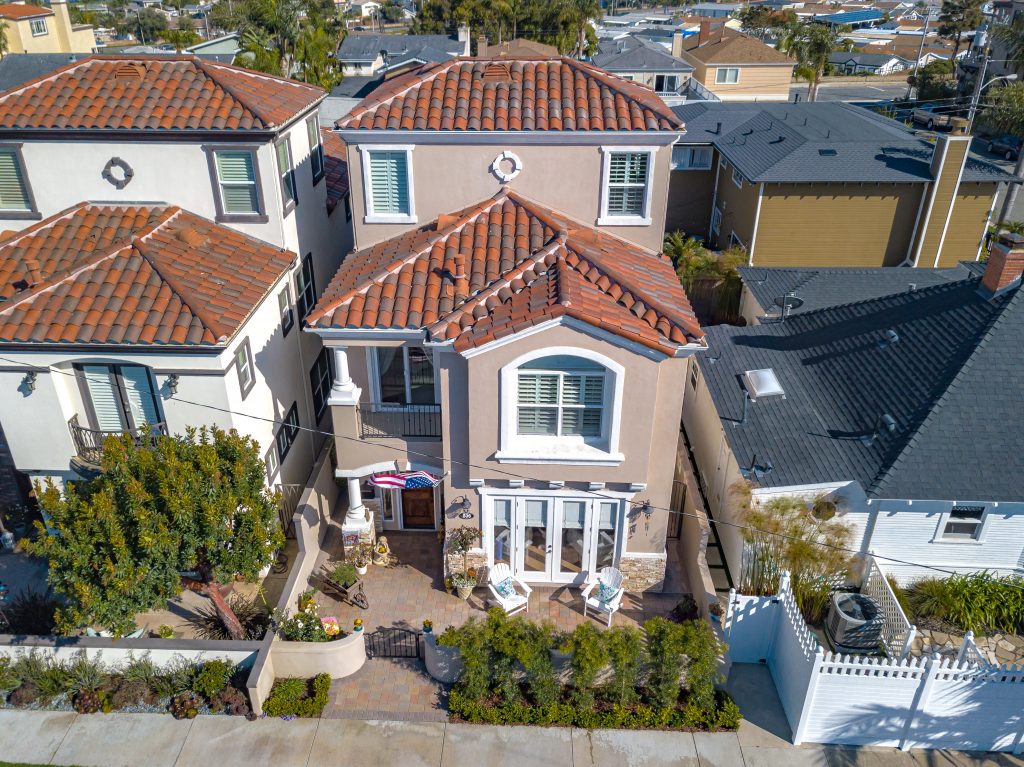
Features and Highlights of 806 Geneva Ave, Huntington Beach, California:
Before we begin with the full home breakdown let’s take a look at some the features and highlights that set this Huntington Beach home above the rest:
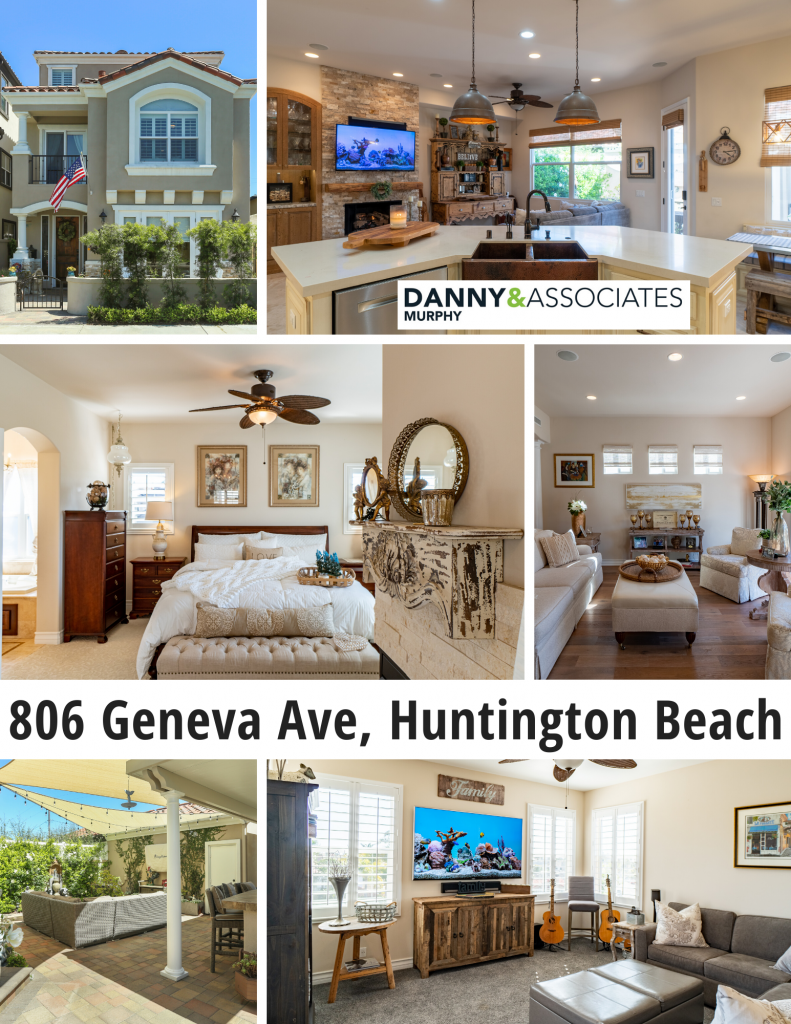
- Bedrooms: 4 (1 Downstairs) + Large Bonus Room on 3rd Level
- Baths: 4 (Full Bathroom Downstairs)
- Home SqFt: 2,950 (Approximately)
- Lot Size SqFt: 3,600 (Approximately) / 30 Foot Wide Lot (5 Feet Wider Than Most)
- Garage: 2 Car Detached + 1 Uncovered Spot
- Year Built: 2005
- Low Tax Rate
- Incredible Views of 4th of July Fireworks, Annual Airshow & Nightly Fireworks at Disneyland
- Other Upgrades/Features: AC, Plantation Shutters & Dual Paned Windows, Solid Core Doors, 2 Walk-in Pantries, Insta-Hot Water Dispenser & Reverse Osmosis System, New Designer Carpet in Bedrooms & 3rd Level Bonus Room, Travertine Floors & Steps, Cordless Cloth Window Coverings, Invisible Door Screens, Sidelight Obscure Glass at Front Door, Attic Storage, Epoxy Floors in Garage, Overhead Bike Rack System, Work Bench with Floor and Wall Cabinets as well as Shelving.
- Close to Main St Restaurants, Shopping & Entertainment at Pacific City, The Famous HB Pier, Oceanfront Biking/Walking Path, Parks, Blue Ribbon Schools and More!
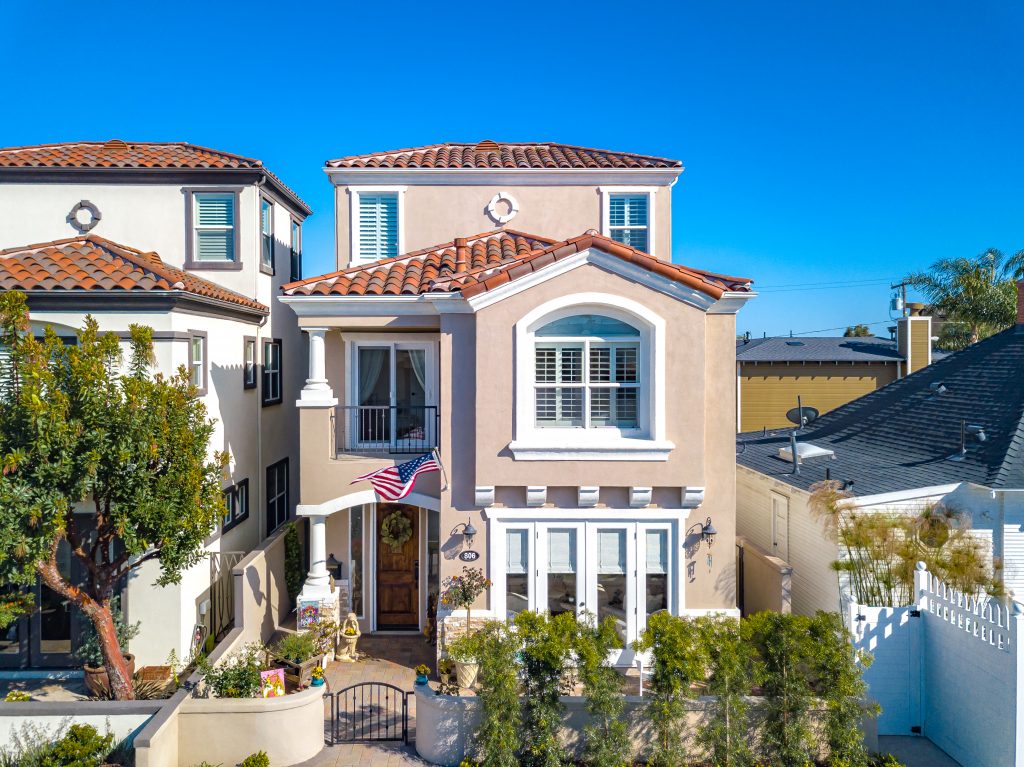
806 Geneva Ave, Huntington Beach, California
Looking for a custom beach home that is NOT in the BUSY numbered streets, but is a short distance from the beach, restaurants and entertainment of Pacific City and Main St, this is the perfect home for you!

As you approach the residence, the parkway has artificial grass for low maintenance, there’s a new stacked stone front façade, system pavers, along with vibrant landscaping and the recently painted exterior give this home pristine curb appeal.
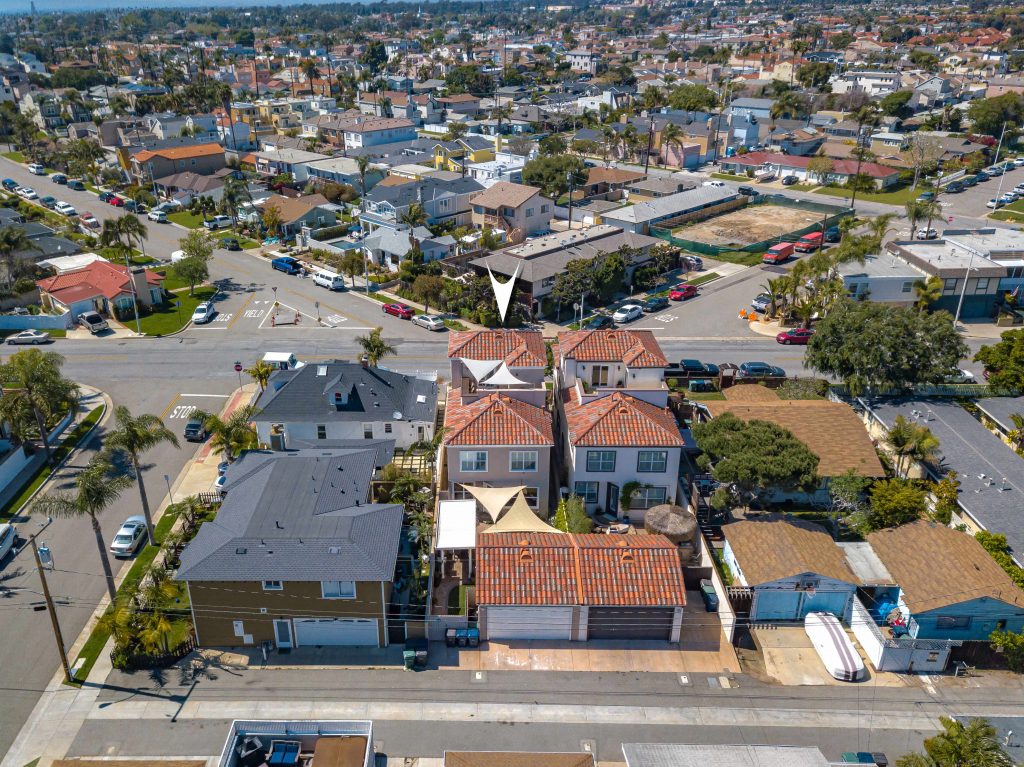
The home sits on a 30 foot wide lot (5 feet wider than most Downtown lots), and you can definitely tell the difference when you come inside!
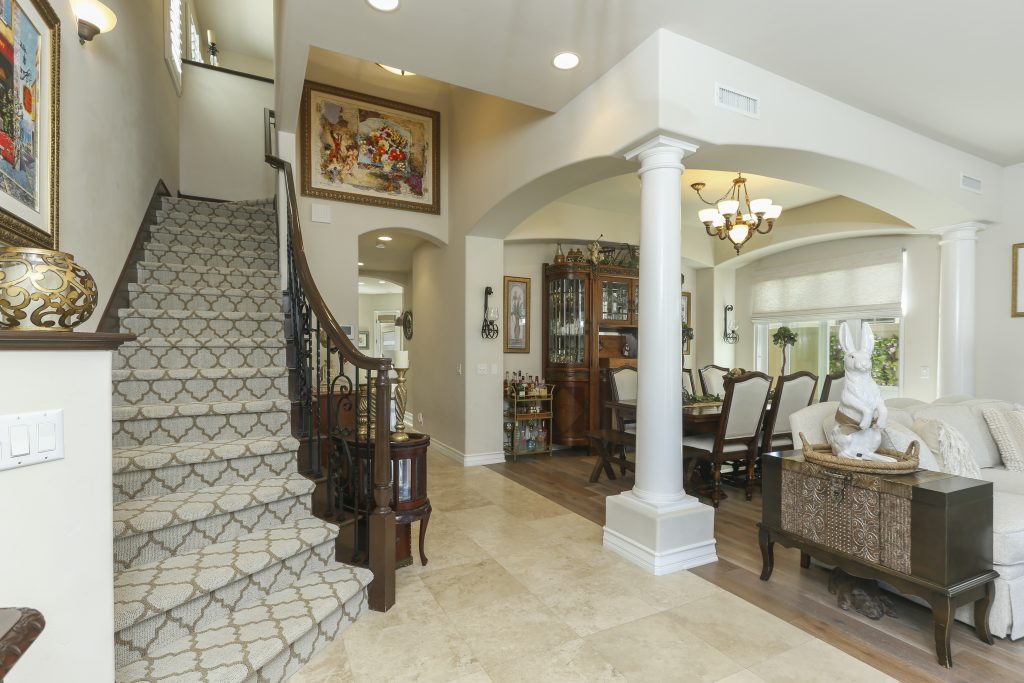
Entering the home you are greeted by an open floor plan with high ceilings and a tasteful combination of travertine and vintage French oak hardwood floors for those European accents.
The living room off the front of the house is a versatile area with space for dining, along with a large sitting area and French doors that open to the front yard, allowing natural light and ocean breezes into the home.
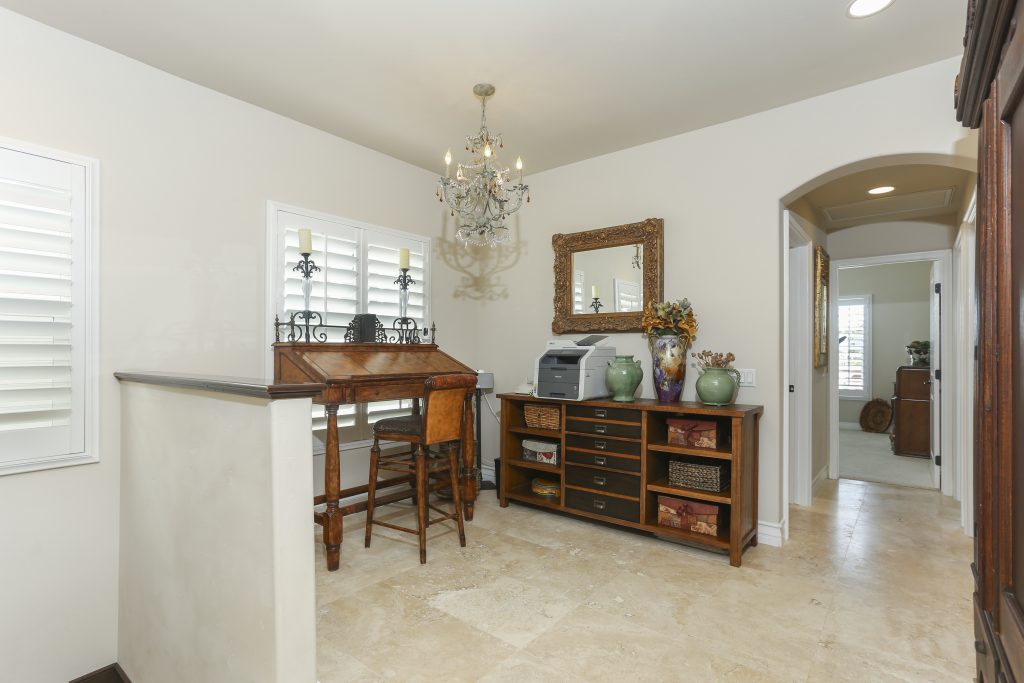
Also unique to Downtown, this home offers a true first level 4th bedroom perfect for guests or as an office and a full bathroom.
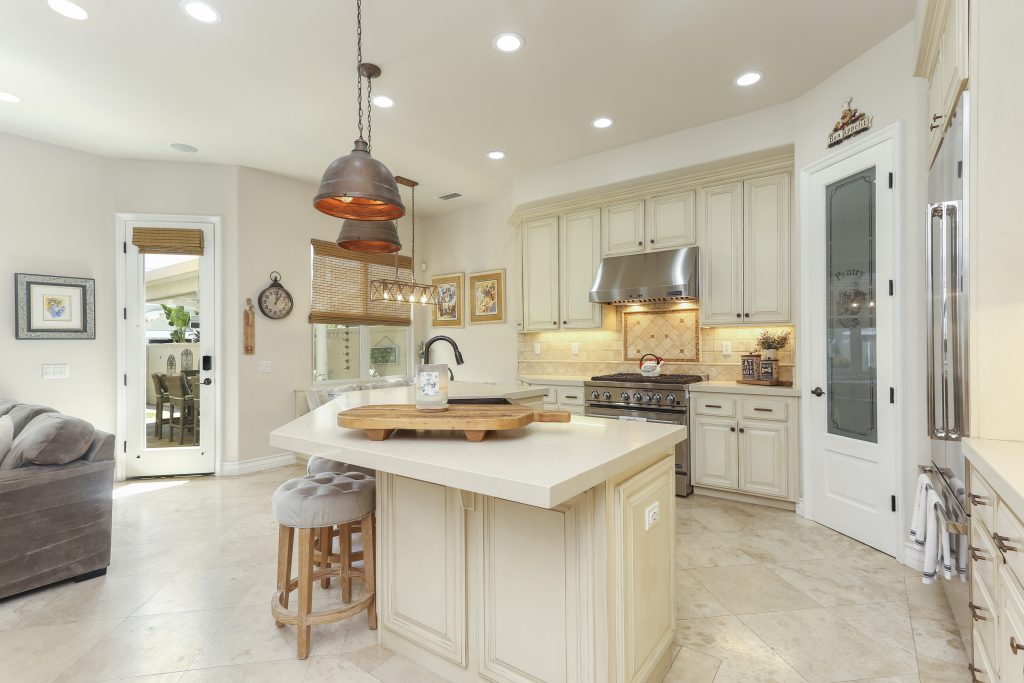
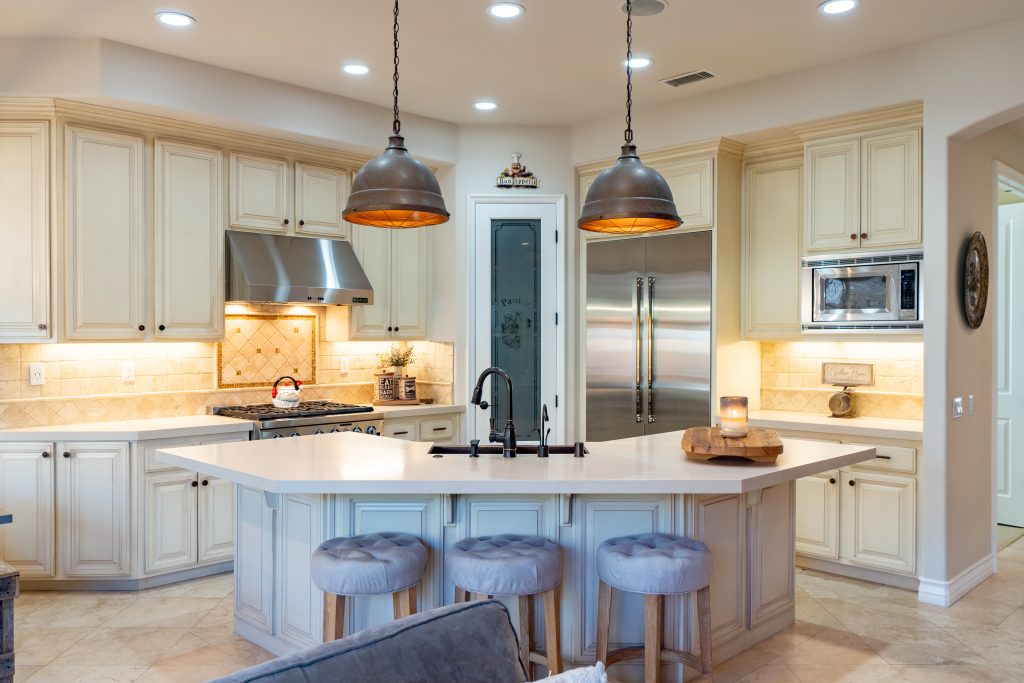
The Chef’s kitchen features an enlarged island with Silestone quartz countertops with room for many to sit and overhead pendant lights, lots of cabinet space with pullouts and undermount LED lights, 2 large walk-in pantries, a high-end built-in Jen Air refrigerator, stainless steel appliances, and a dining nook with a table and bench for casual dining.
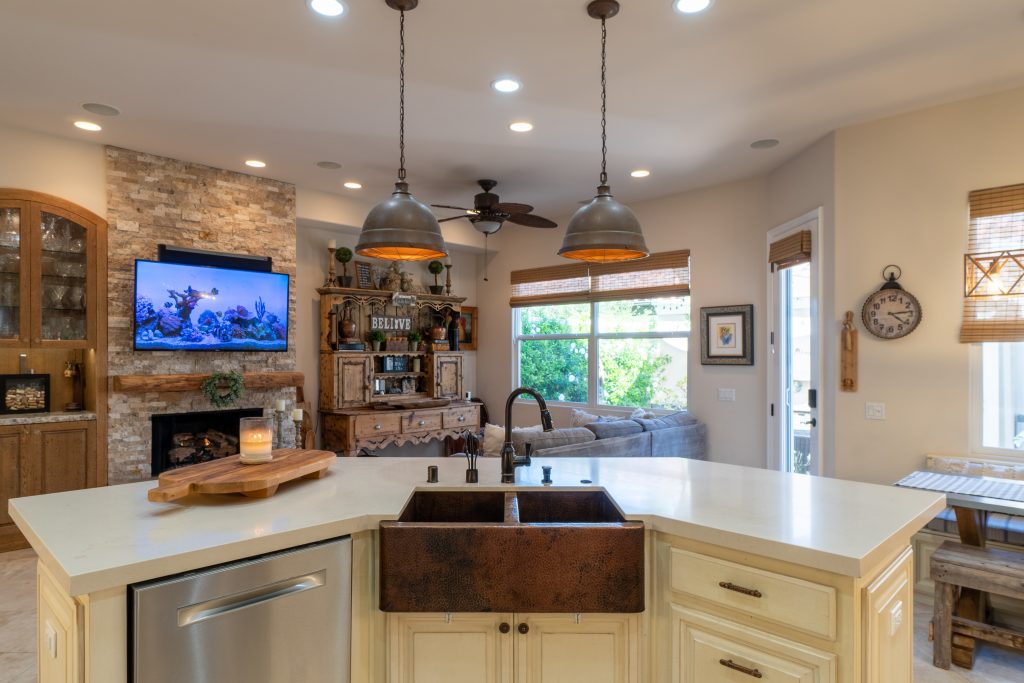
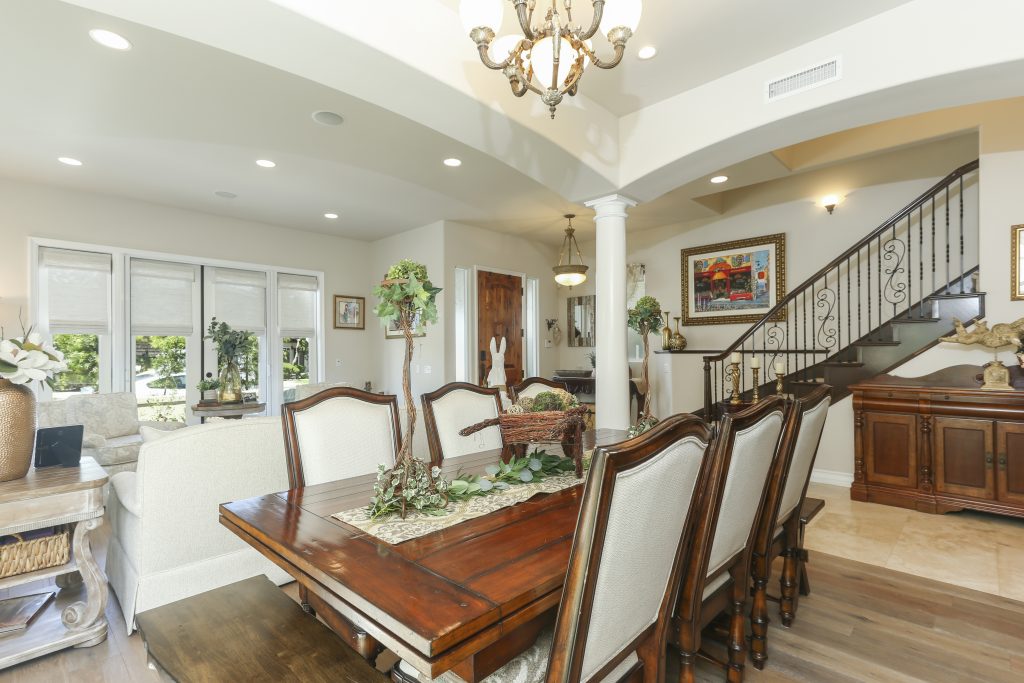
Open to the kitchen, the family room features a fireplace with hearth and a custom reclaimed wood mantle, ledger stone accent walls, and a built-in oak dry bar hutch with granite counter and wine storage.
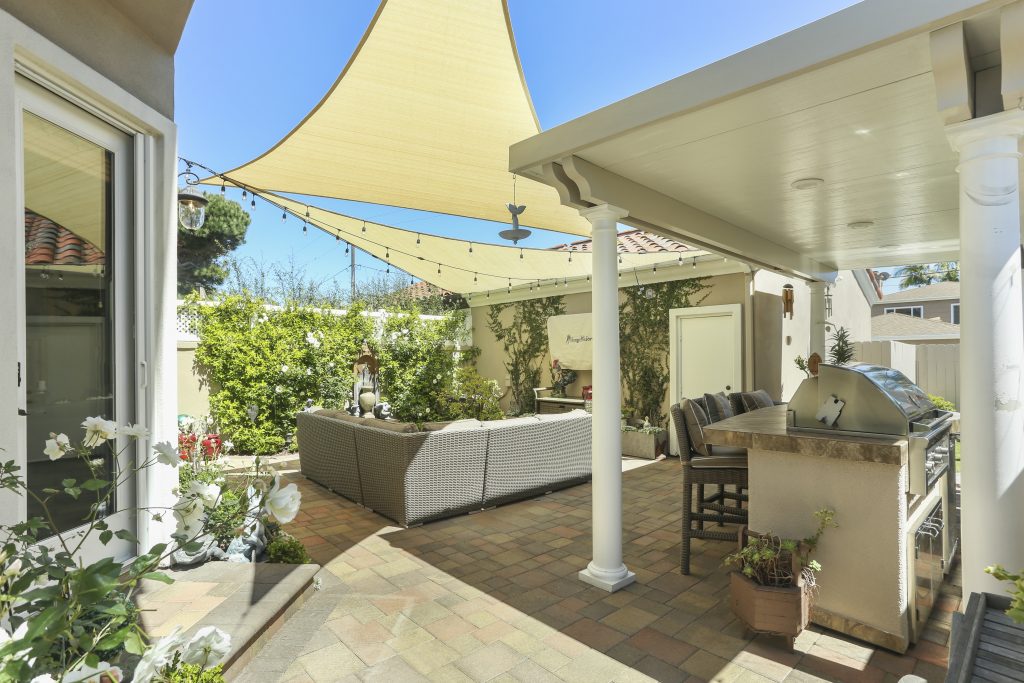
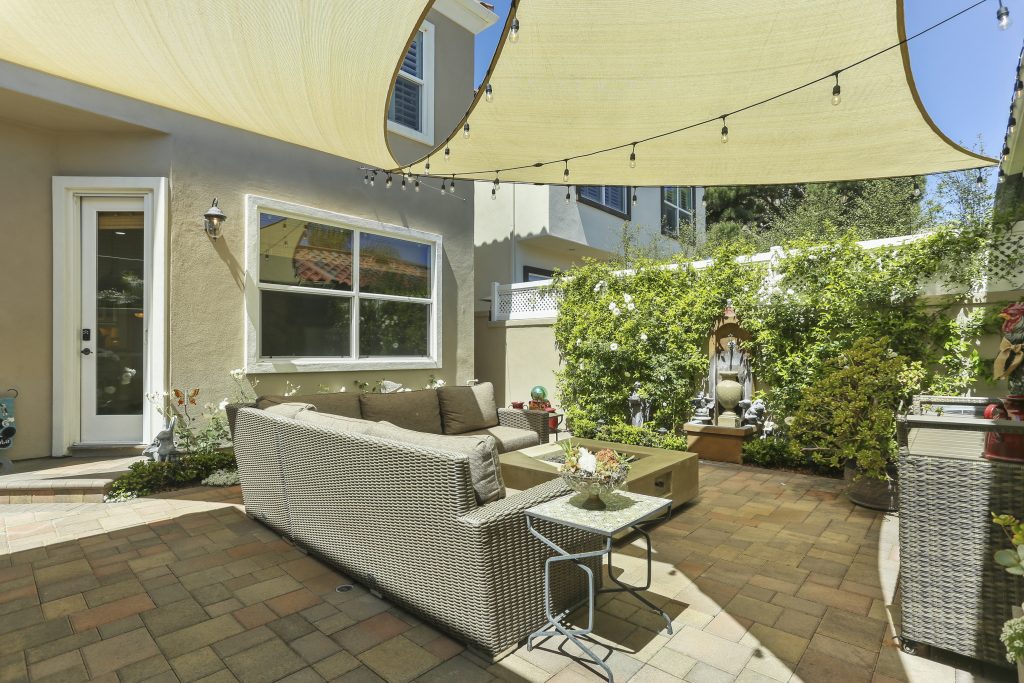
The entertainers backyard is another differentiator with high-end upgrades including pavers, a pergola over the BBQ island with a refrigerator, a firepit table, along with hookups for an outdoor TV, sun sails for shade, LED lighting, fresh landscaping and a new irrigation and drainage system.
This truly is the spot for casual gatherings and entertaining!
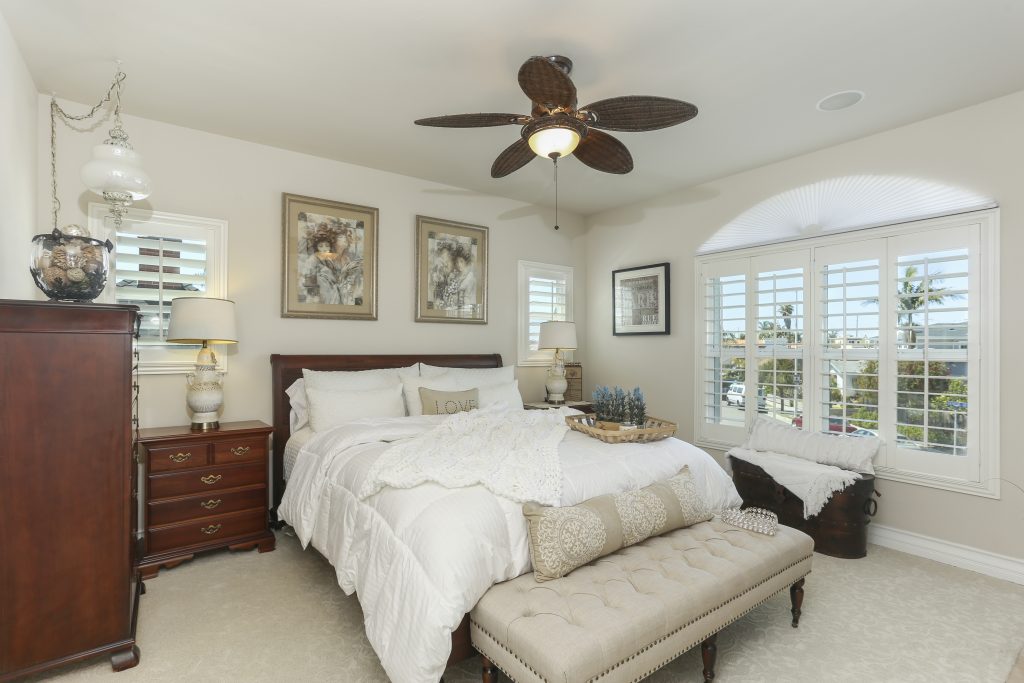
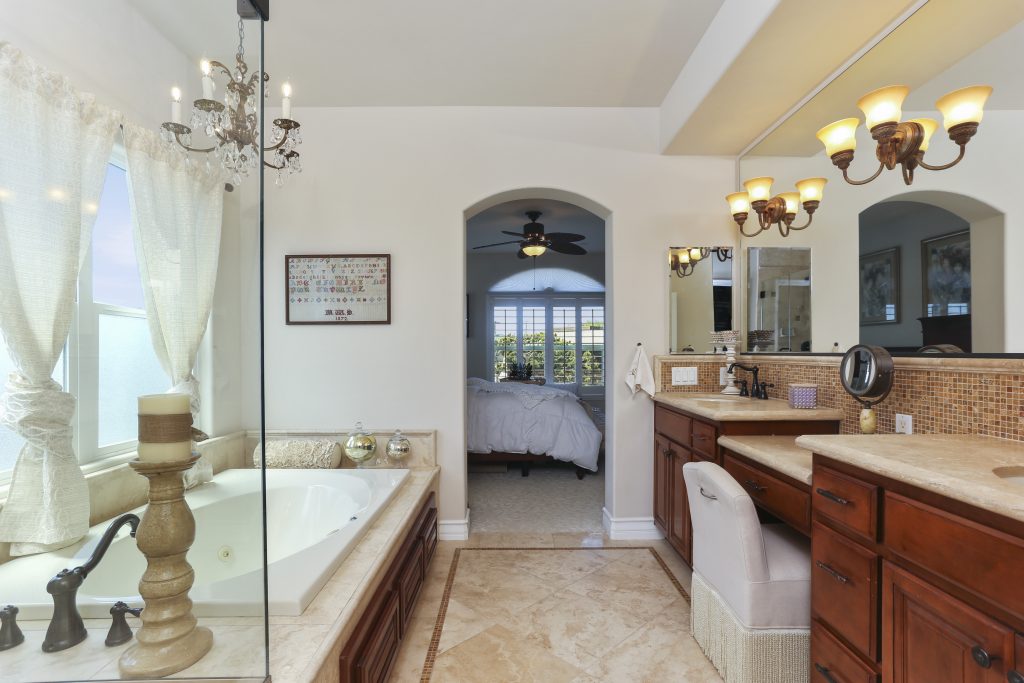
The designer touches continue on the 2nd floor with a master suite that has a sitting area and a cozy fireplace, sliding doors to a private balcony, a large walk-in closet with built-ins, and a upgraded and luxurious en-suite bathroom with dual sinks, a walk-in shower and separate soaking tub.
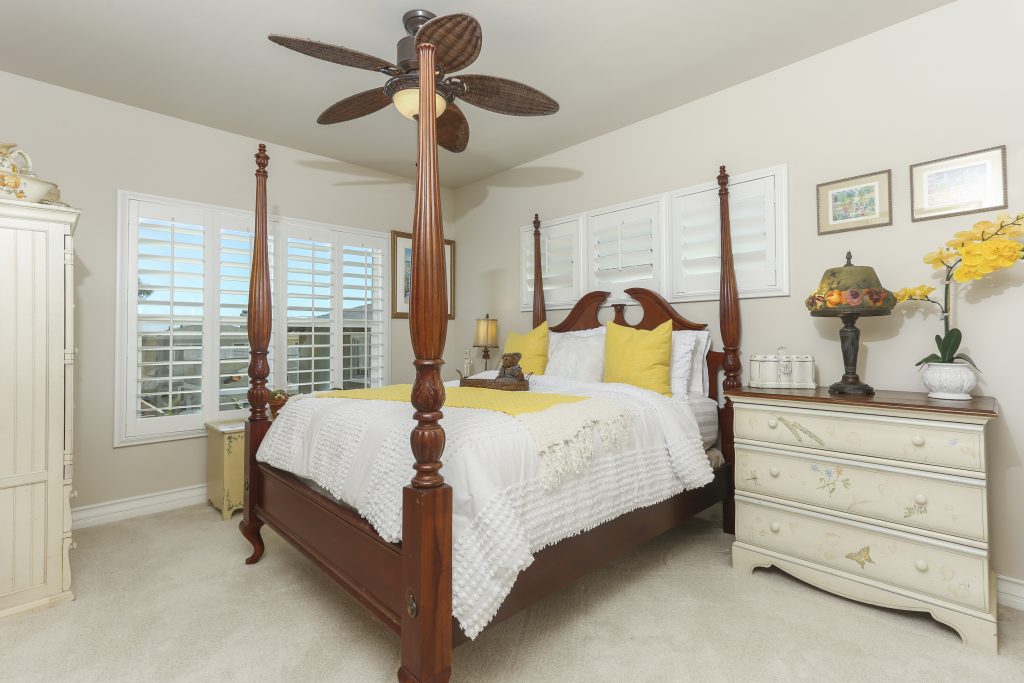
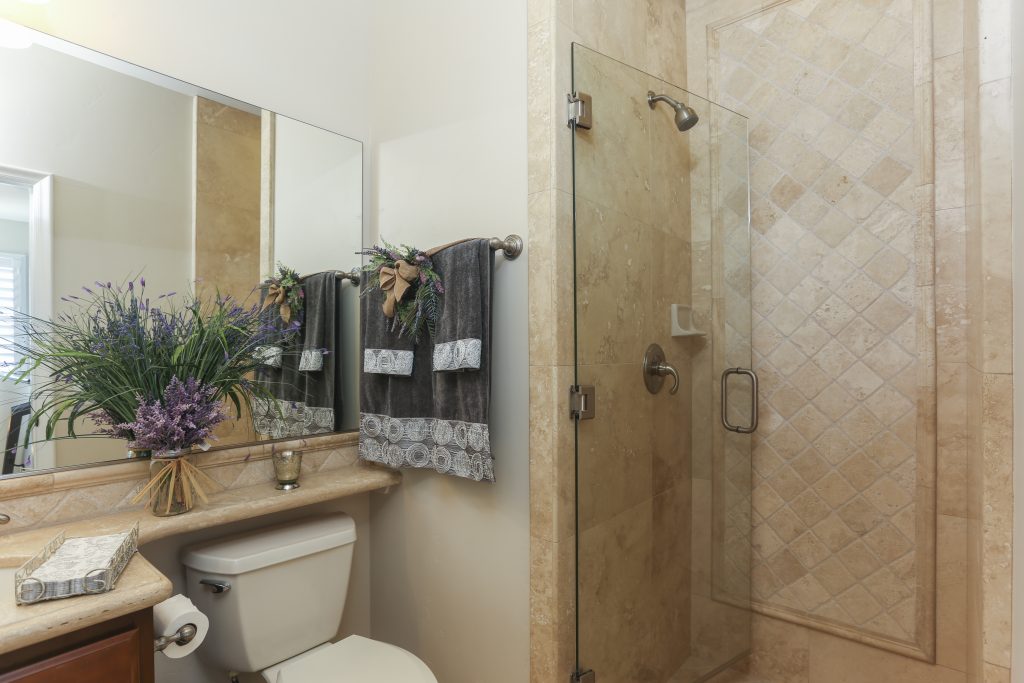
Also on the second level and down the hallway are two generously sized bedrooms that share a full bathroom and a separate laundry room with cabinets and a sink.
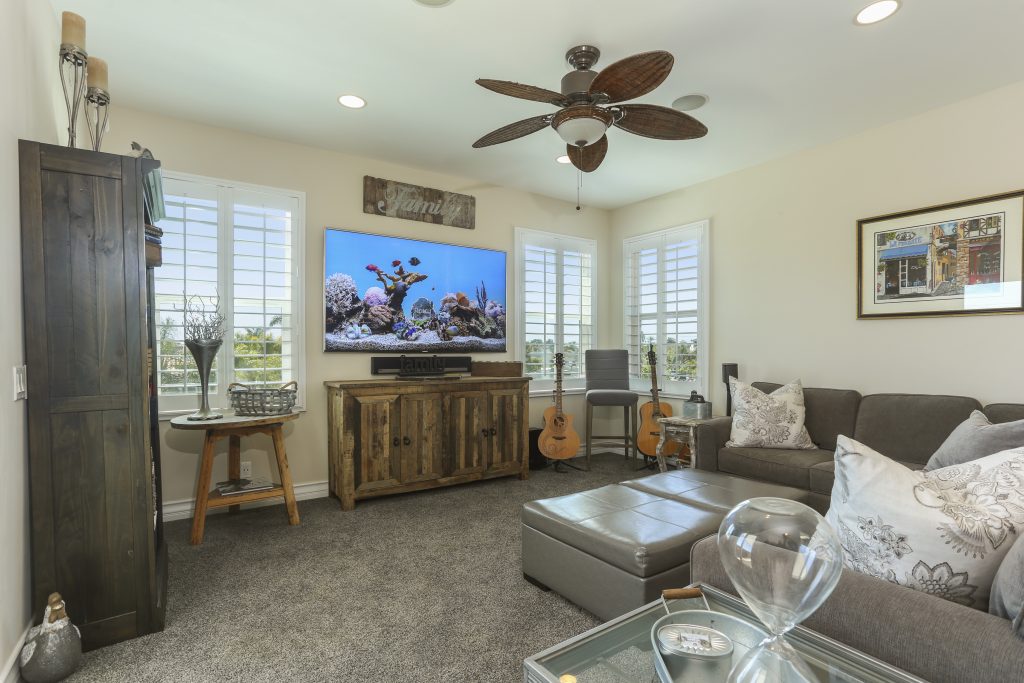
The 3rd floor offers it all, including a large bonus room perfect as at TV room, home office or workout zone, as well as a nicely upgraded 3/4 bath.
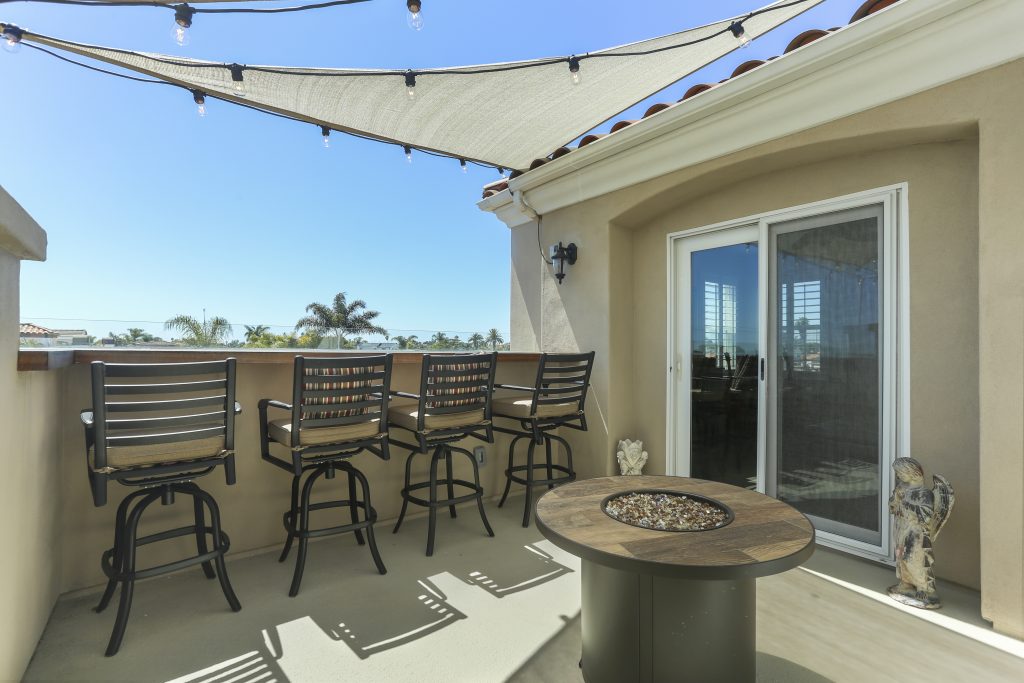
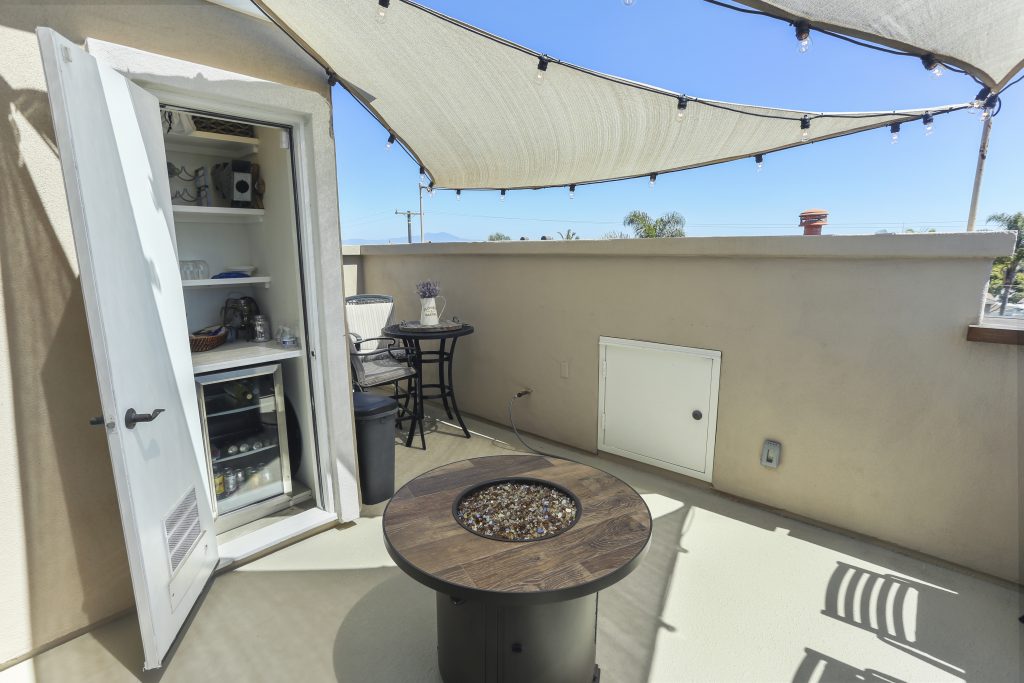
Then there is the large and private sundeck with sun sails for a little shade and LED lights for added ambiance, as well as sitting counter made out of African Mahogany, and a dry bar with a fridge.
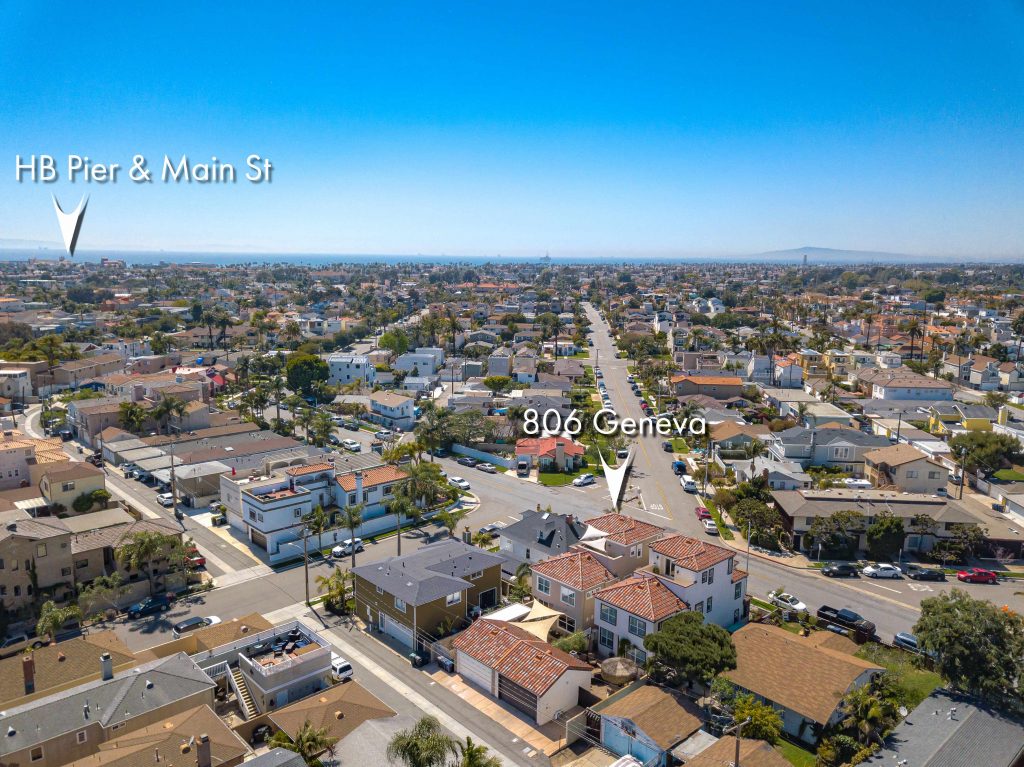
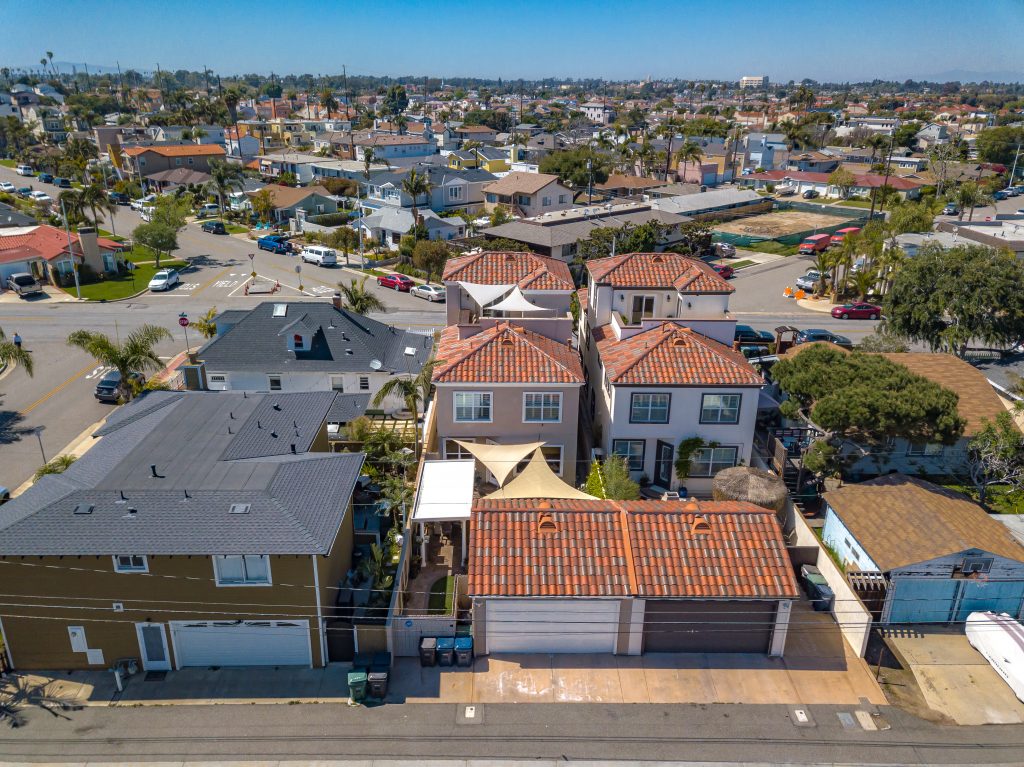
From this vantage point, enjoy your private front row seat for the annual airshow and 4th of July fireworks, as well as take in amazing daily sunsets glistening off the hills of Newport Coast, later followed by the fireworks from Disneyland off in the distance.
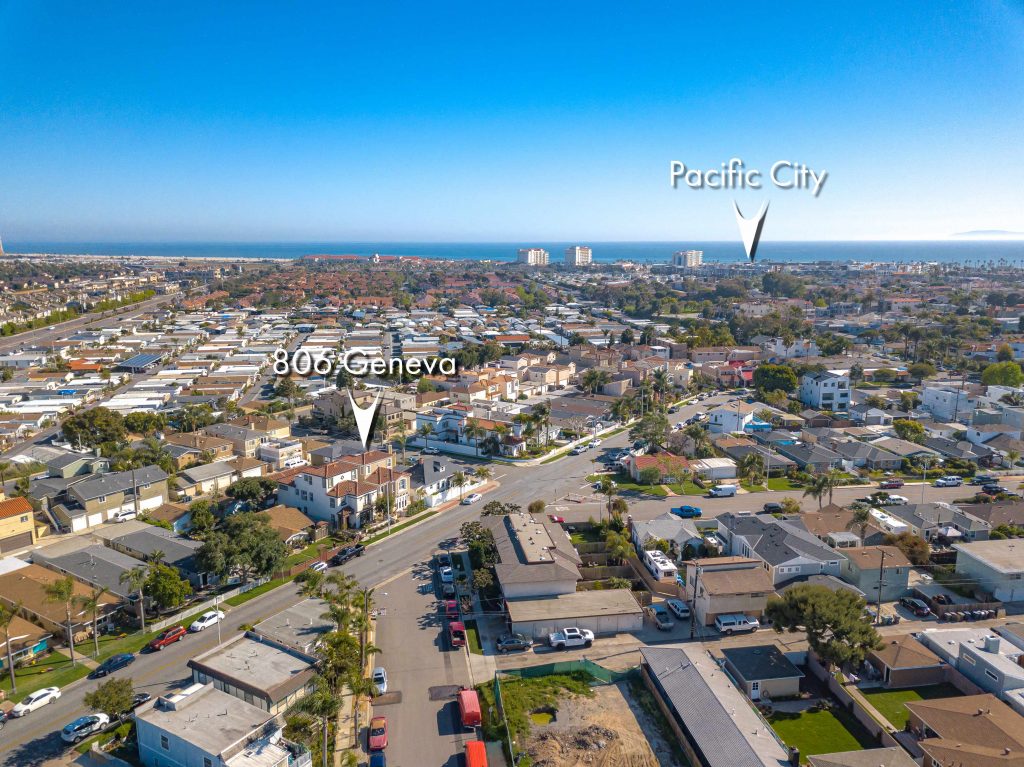
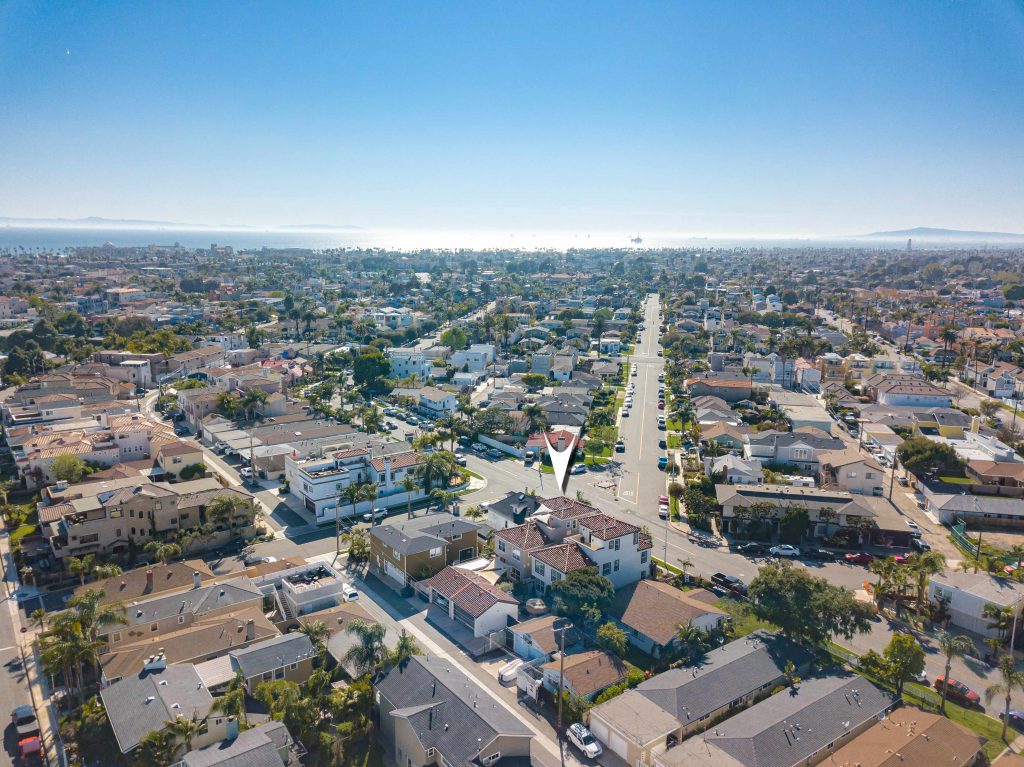
These unobstructed views are truly unique for Downtown Huntington Beach! This meticulously upgraded and maintained home is a hidden GEM that exemplifies sophisticated California living at its finest. Please call for pricing.
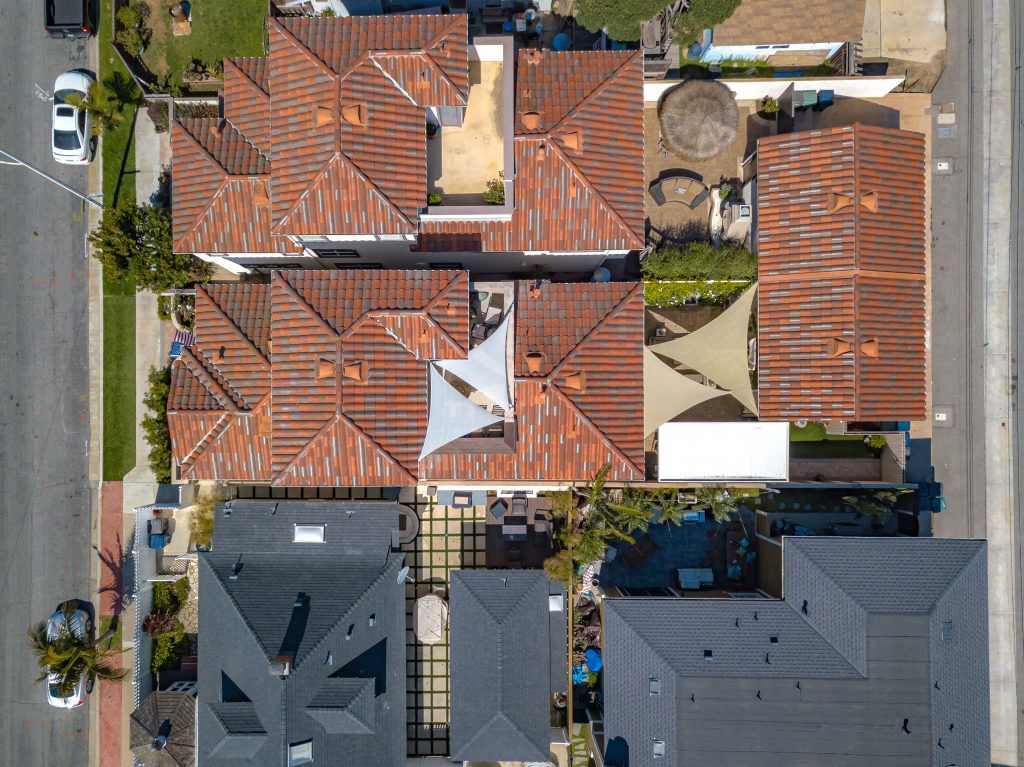
See a virtual walkthrough of 806 Geneva Ave, Huntington Beach, California:
Sometimes taking a virtual walkthrough can help change your perspective. Photos alone can only do so much…but when we’re working with such a gorgeous property we like to give you as many tools to visualize the property as possible.
Take the virtual walkthrough here!
Check out this video tour for a close up of this gorgeous home:
Looking for the layout of this great property? Here are the floor plans:
Floor plans for 806 Geneva Ave, Huntington Beach, California are shown below so you can more easily envision the flow of the home. If you are unable to see the home in person these approximate sketches will help you better visualize the floor plan for each level of this great home.
