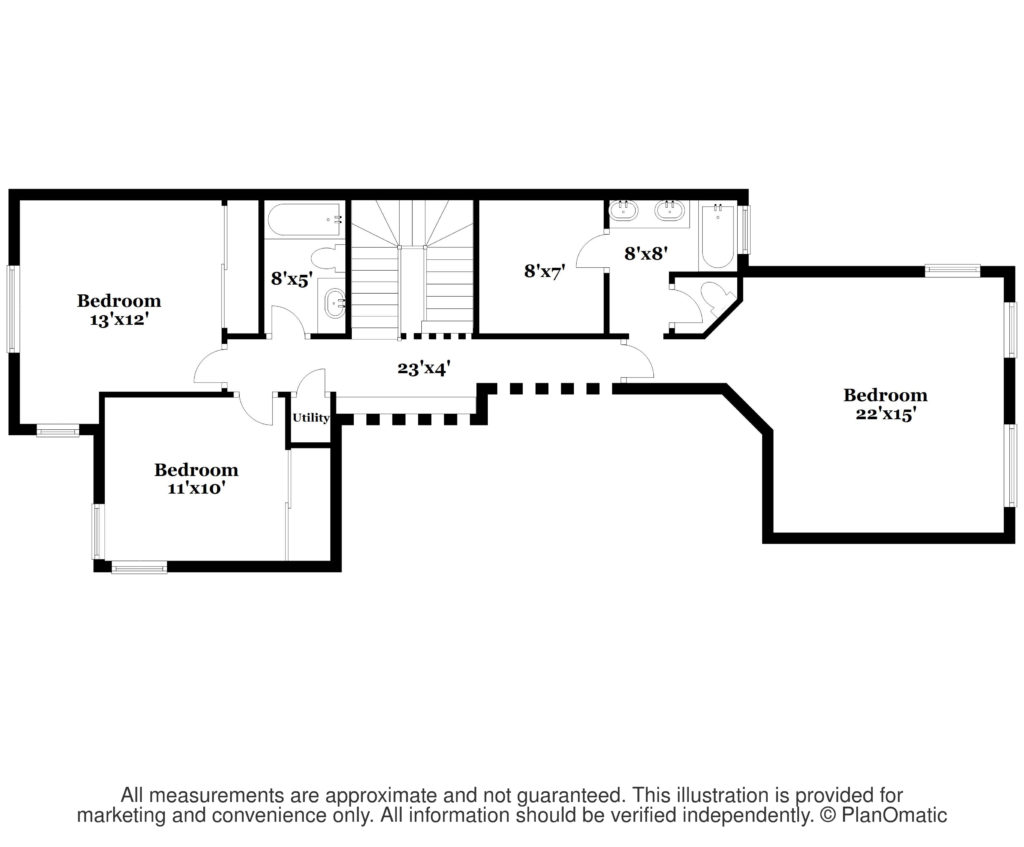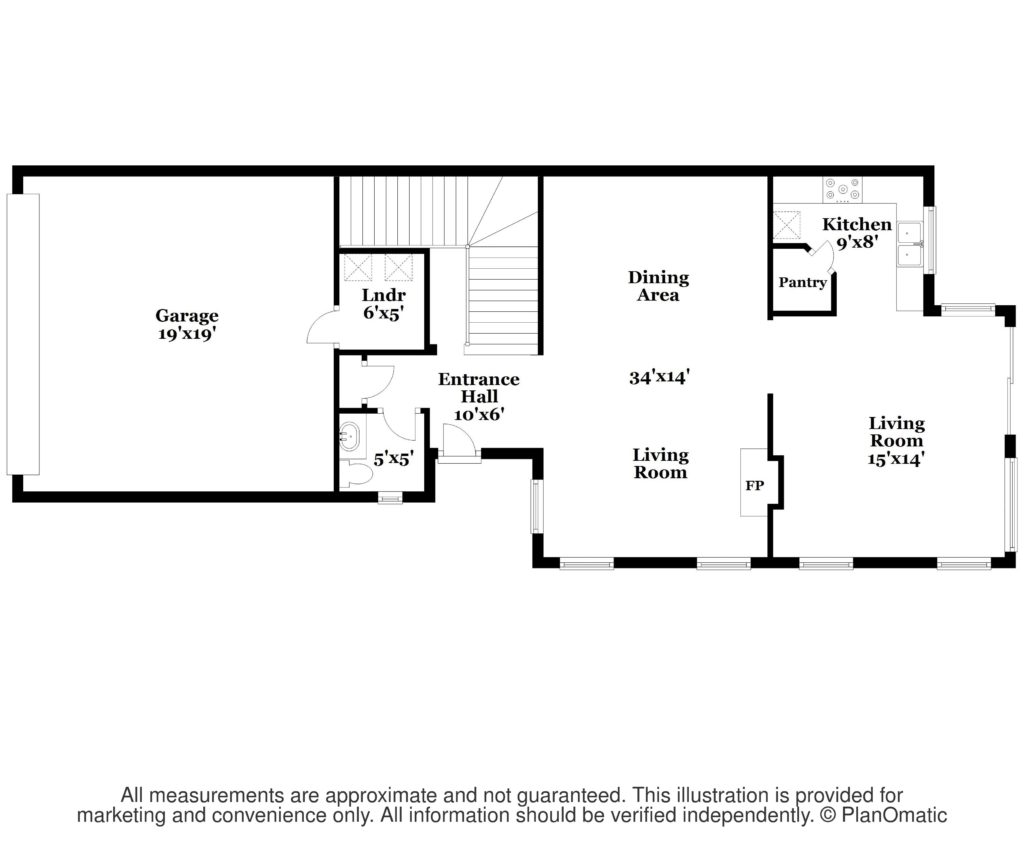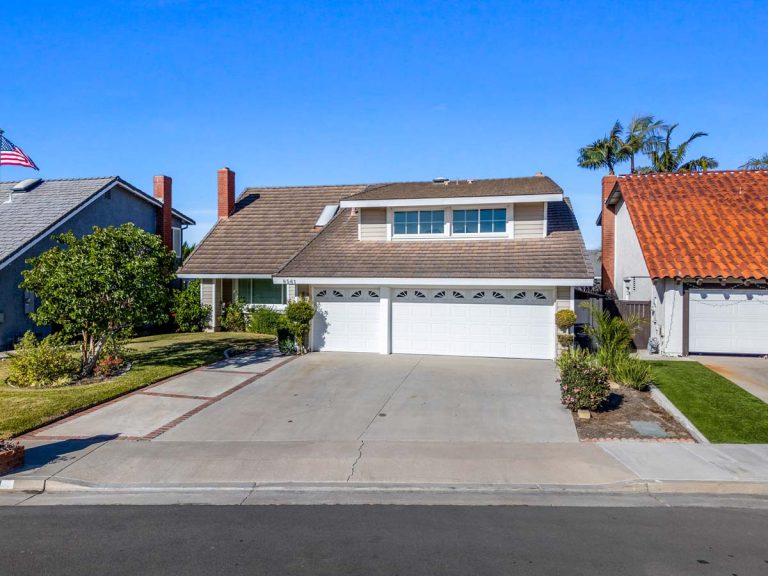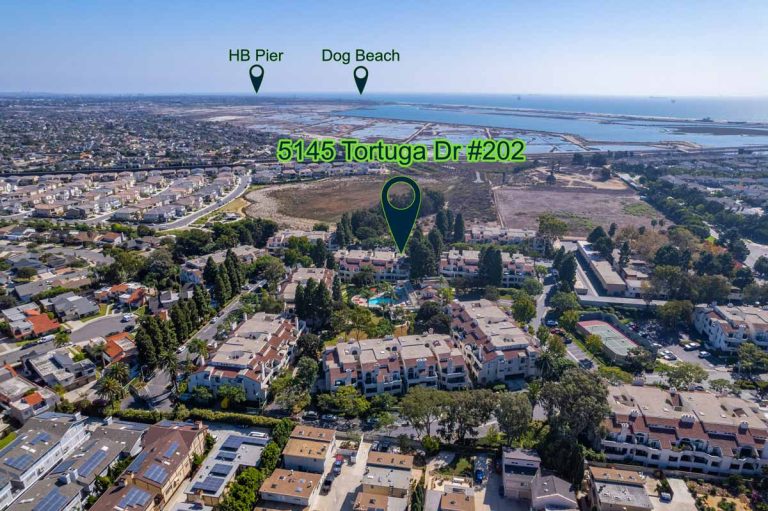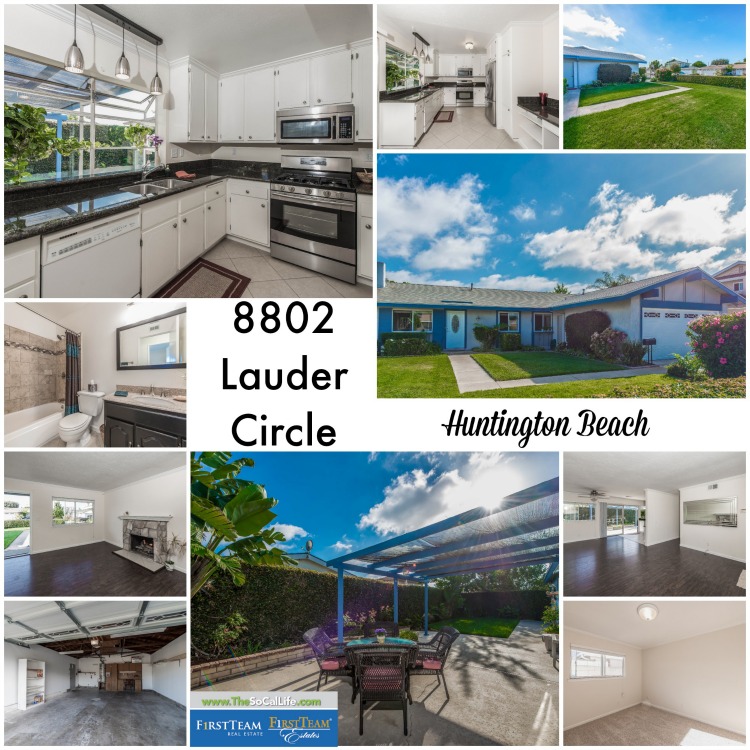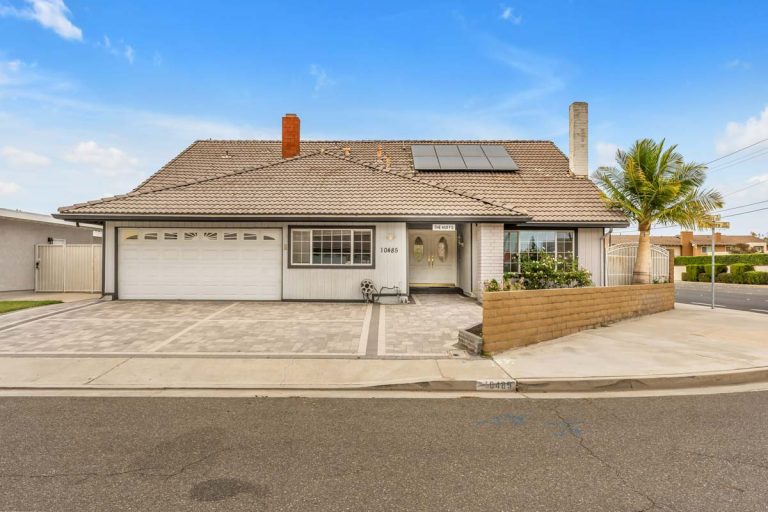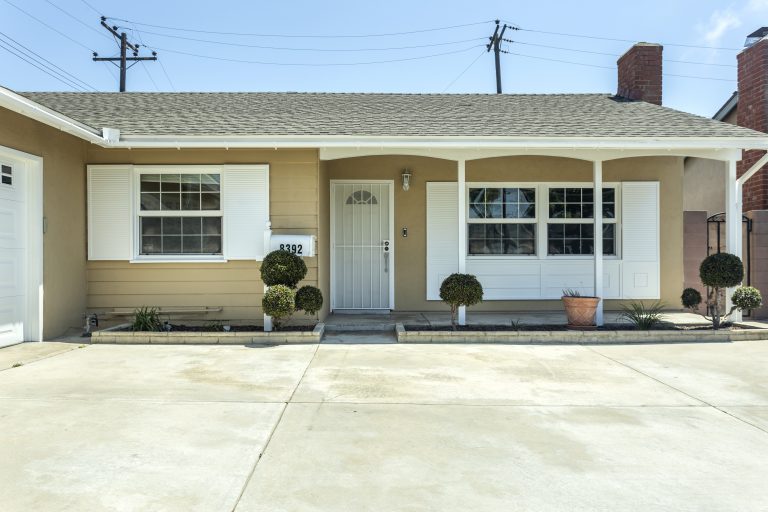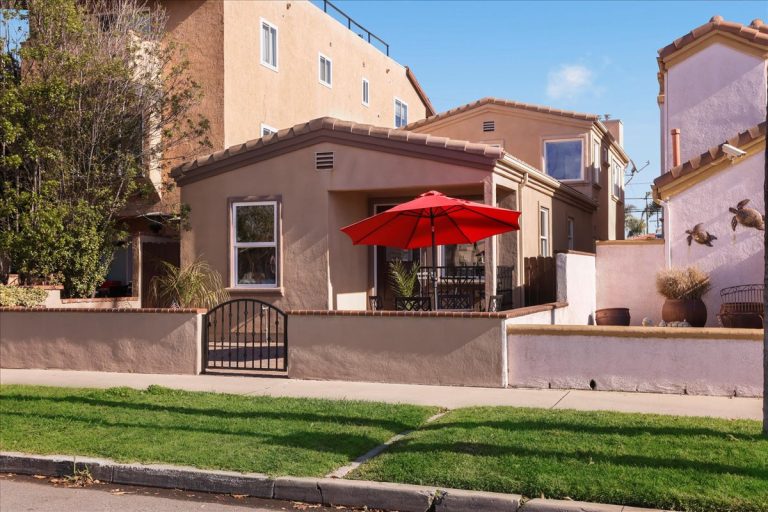8158 Wadebridge Circle, Huntington Beach
8158 Wadebridge Circle is approximately 3 miles from the world famous beaches of Surf City, this tastefully upgraded, interior tract, cul-de-sac home is one of the largest floor plans in the Huntington Crest neighborhood.
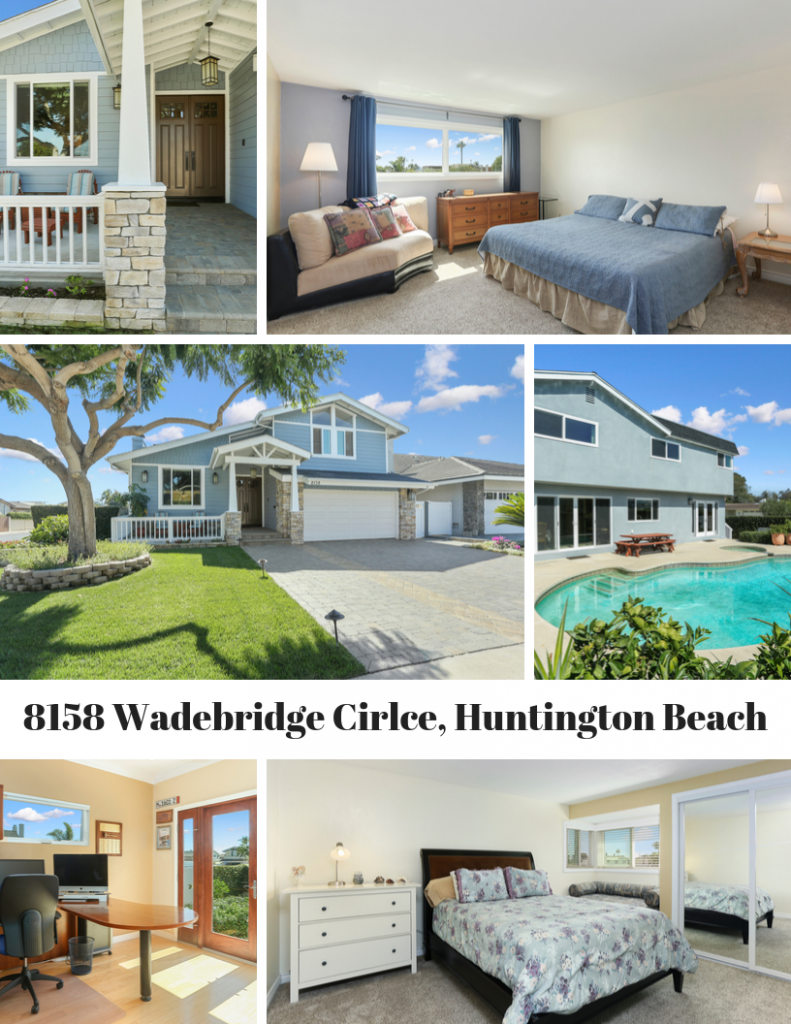
8158 Wadebridge Circle, Huntington Beach
Before we begin let’s take a look at some of the highlights of this gorgeous property!
Features and Highlights of 8158 Wadebridge Circle:
- Bedrooms: 4 Bedrooms
- Baths: 2 ½
- Home SqFt: 2,800 (approximately)
- Lot Size SqFt: 5,871 (approximately)
- Garage: 2 Car Attached w/ Direct Access
- Year Built: 1967
- Low Tax Rate
- Other Upgrades: New Front Door, Milgard Windows, Whole House Fan, Reverse Osmosis System, New Furnace, System Pavers Drive & Front Walkway, Inside Laundry Room, Ceiling Fans, New Exterior Siding & Stucco, Landscape & Security Lighting, Shade Store Curtains & Blinds, Ring Doorbell
- Close to Perry Park, Exceptional Schools, Fine Dining, Shops & Entertainment at Main St & Pacific City
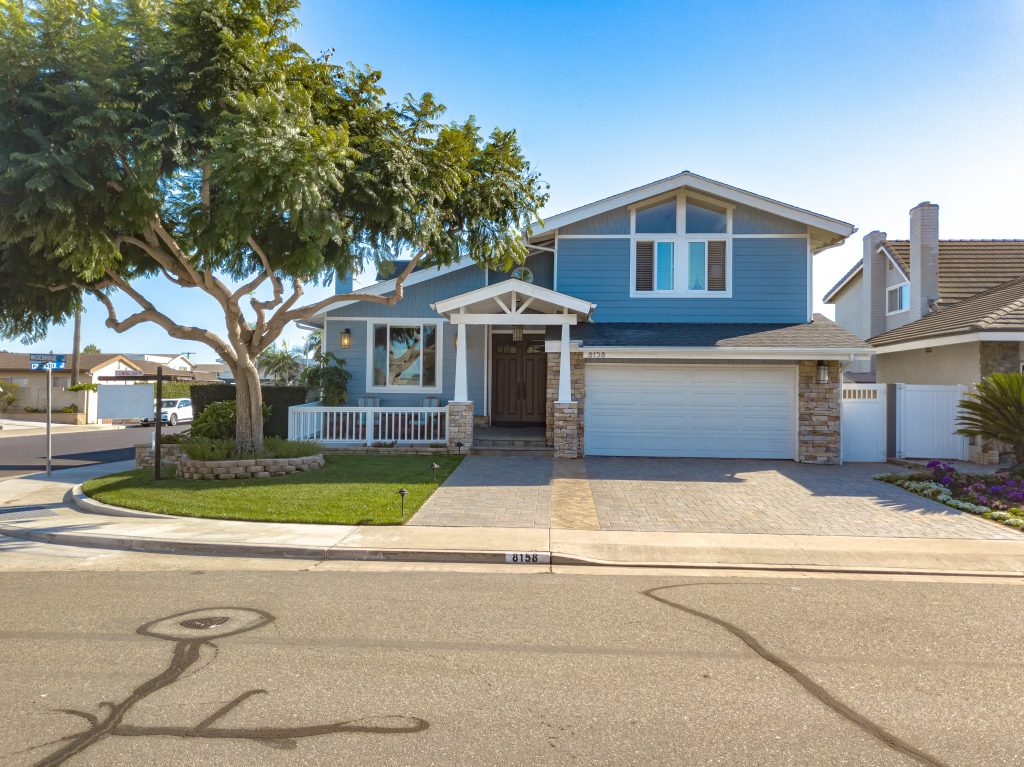
If you are looking for curb appeal, look no further. As you approach this corner lot residence, the manicured lawn, planter box with colorful flowers, and Jacaranda tree are sure to catch your eye.
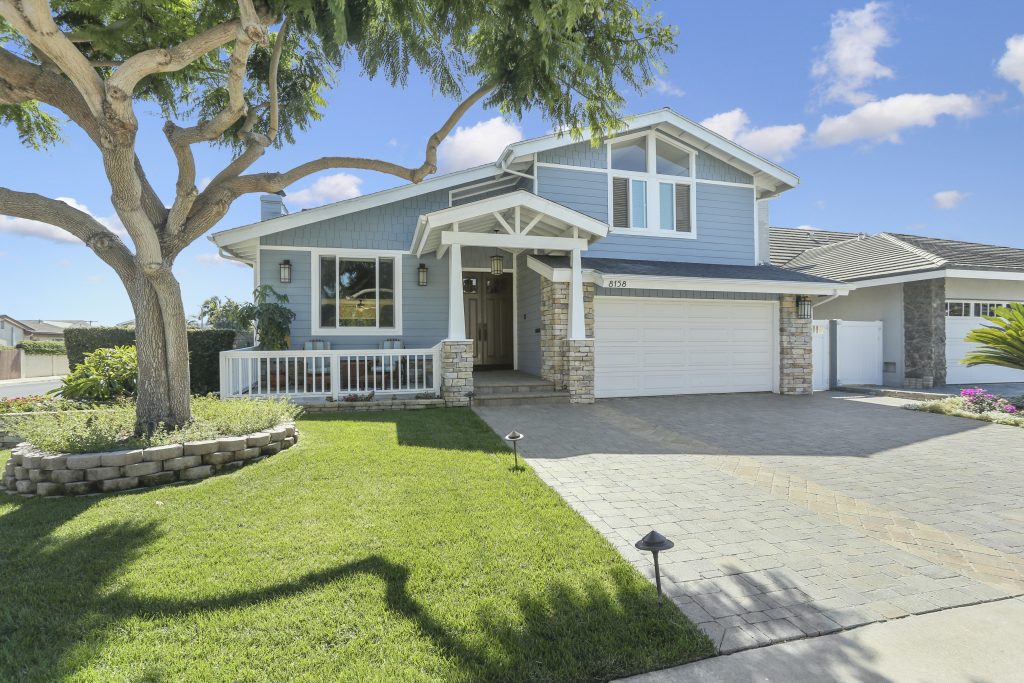
The front of the home has been updated in a craftsman style with stacked stone accents, lighting, System Pavers drive and walkway, and a north facing low fenced porch, perfect for enjoying warm afternoon breezes.
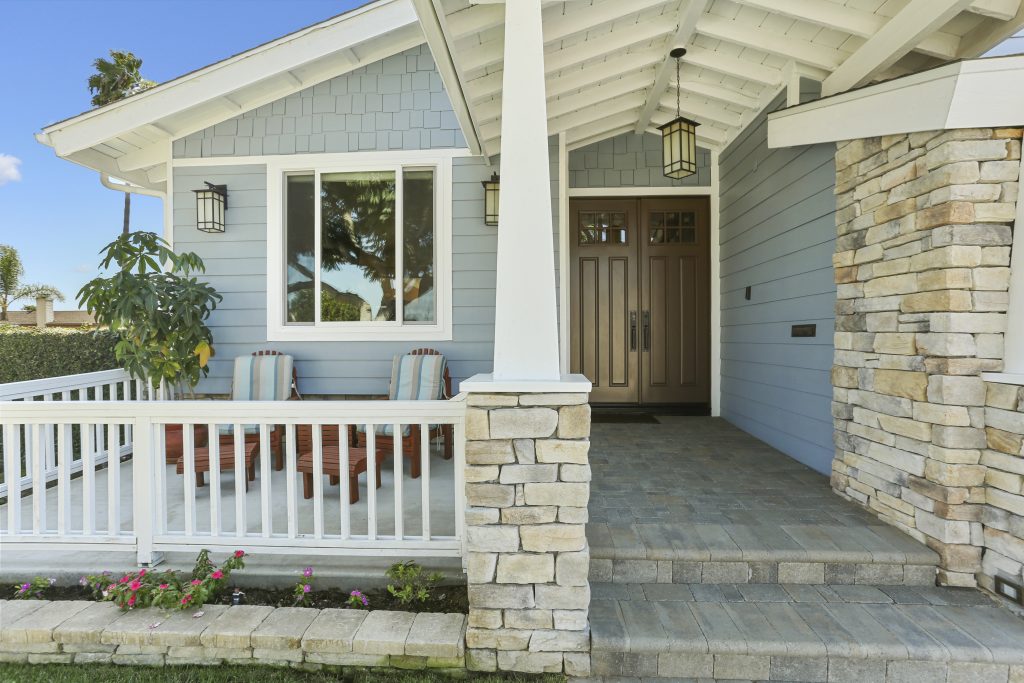
Entering the residence through the tall double doors, you walk into a large raised living room with wood floors, vaulted ceiling, recessed lights, and a marble fireplace that serves as the focal point in the room.
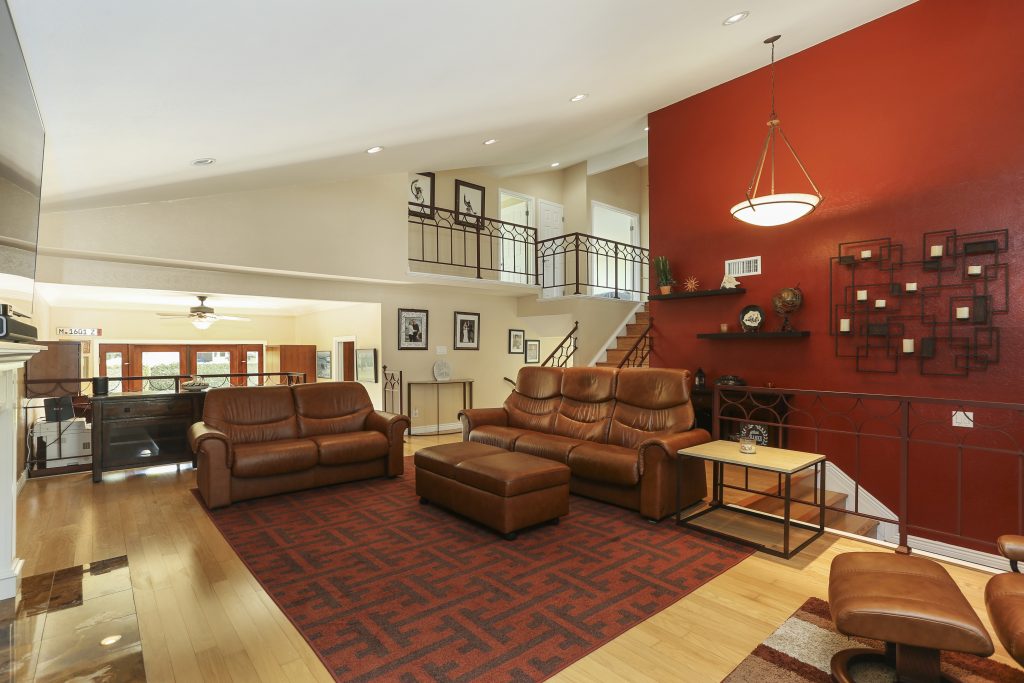
The split-level floor plan provides an abundant amount of space for a family. The Chef’s kitchen has been elegantly expanded and updated with travertine floors, pendant lighting, a stone backsplash, and an abundance of rich cherry wood cabinetry with self-closing drawers, granite counter tops, plenty of counter space, including a peninsula for casual dining and entertaining, and high-end stainless steel appliances with a range top, and convection microwave oven.
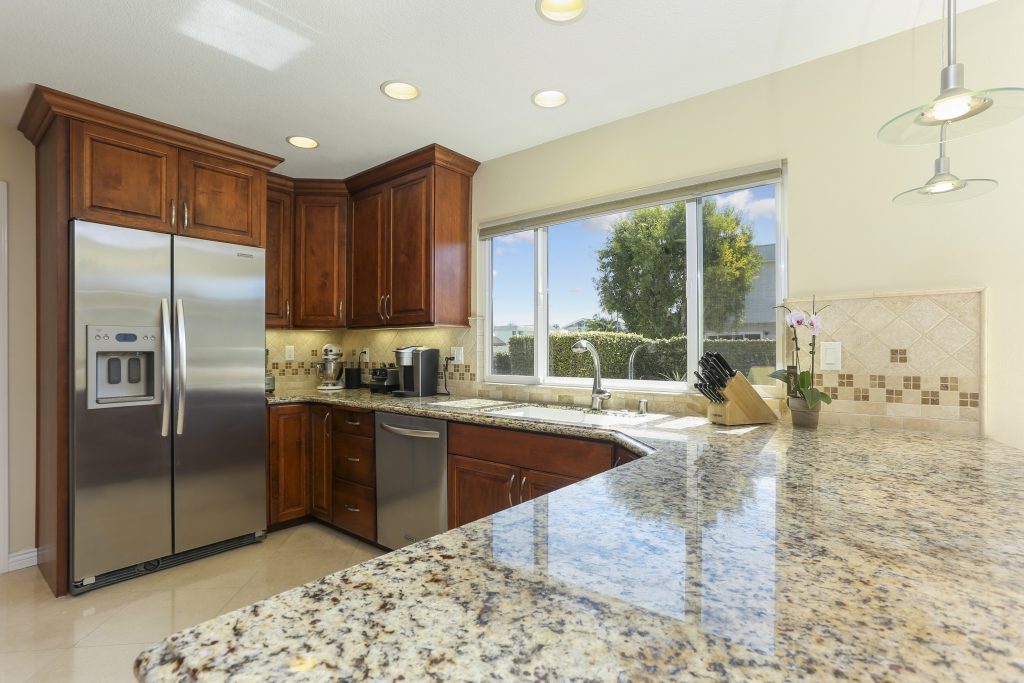
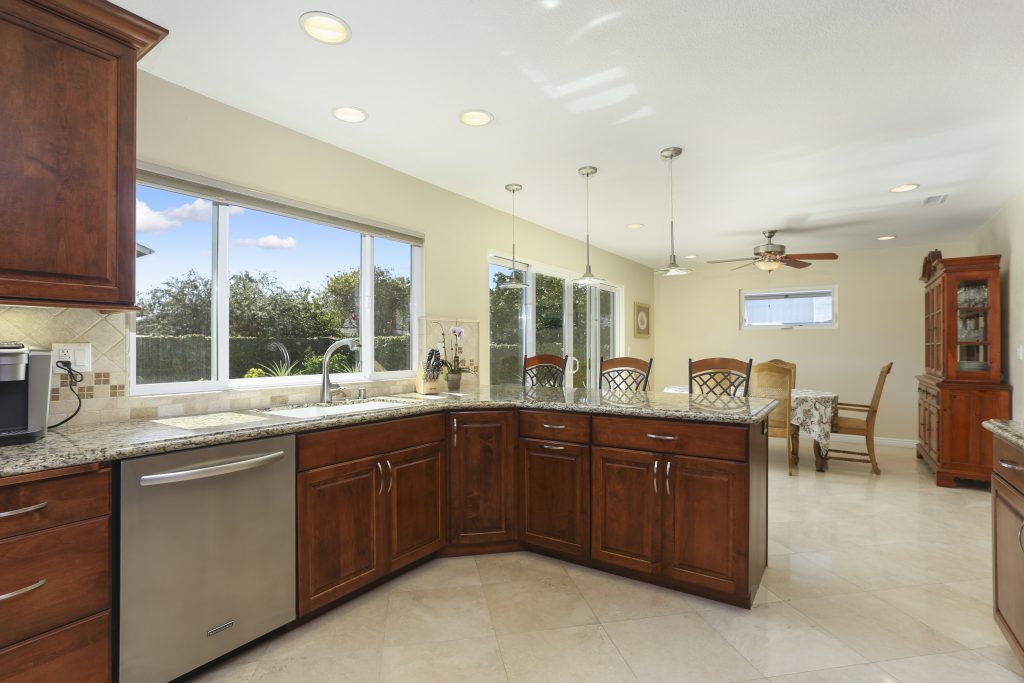
Open to the kitchen is a casual dining area with sliding doors to your backyard oasis and an upgraded ½ bath.
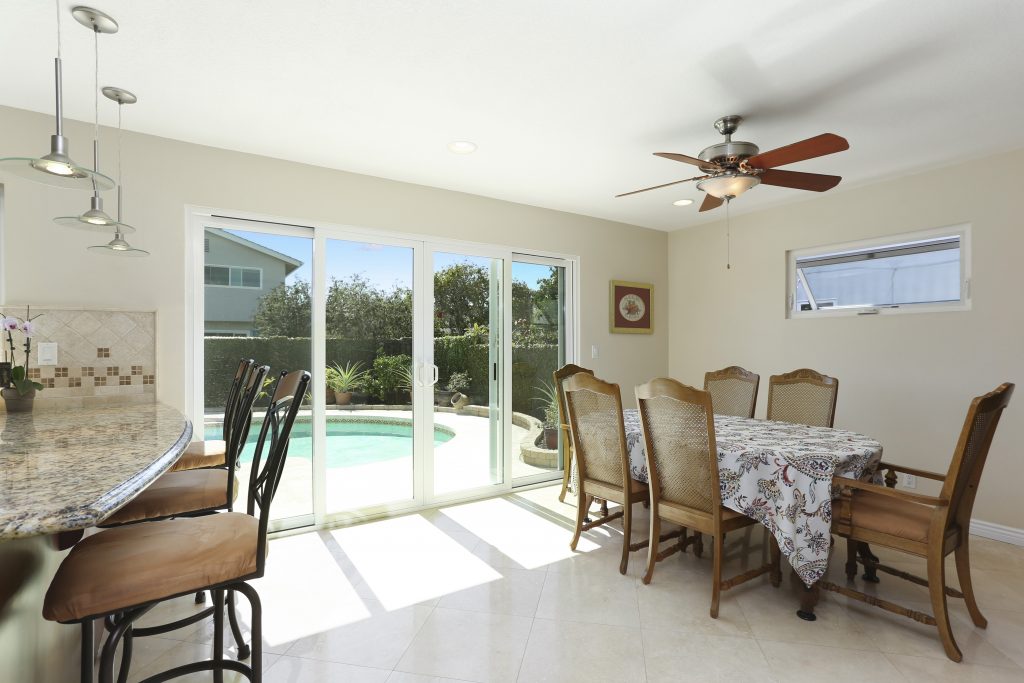
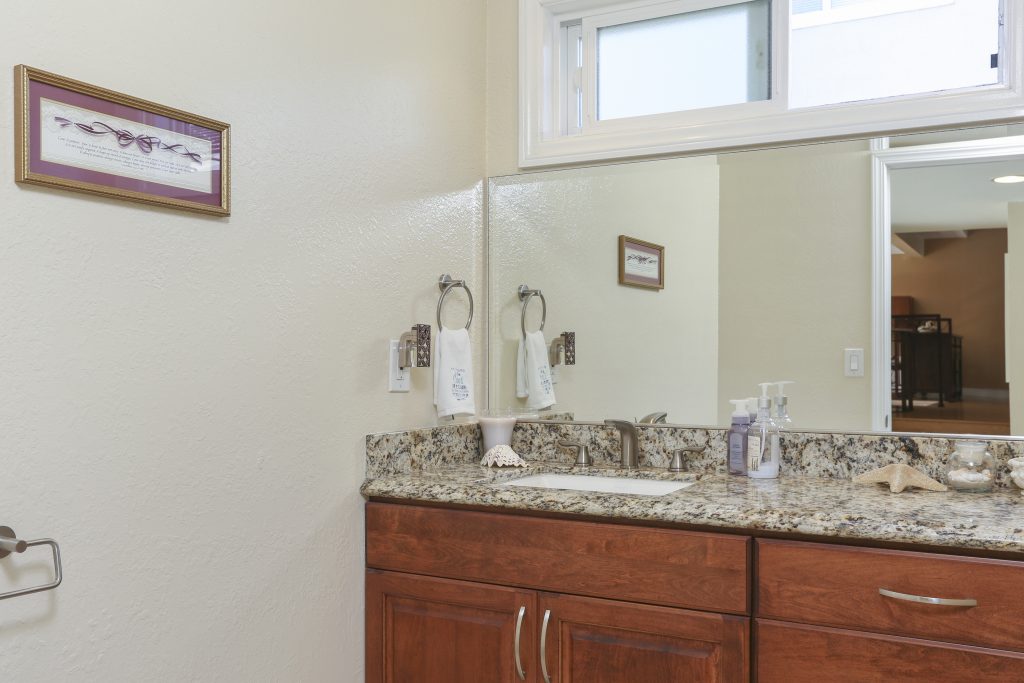
Adjacent to the kitchen is a formal dining room with crown molding and French doors to the backyard.
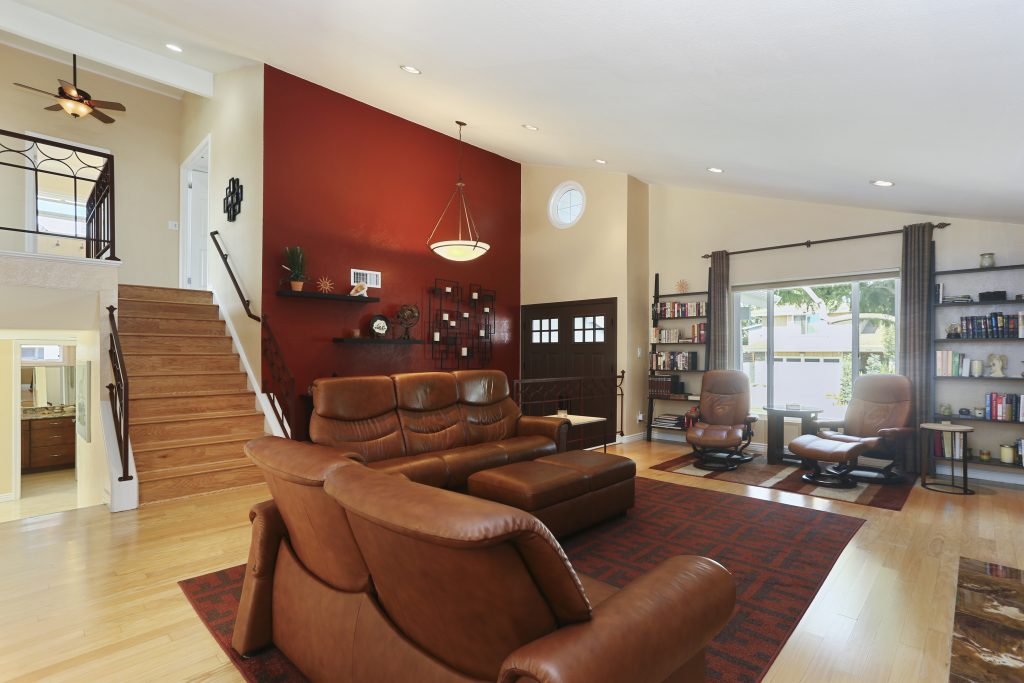
Unique to the area, this home offers a deluxe basement with a floor to ceiling marble fireplace, new engineered wood flooring, and is perfect as a 5th bedroom or office, a play/game room or home theater.
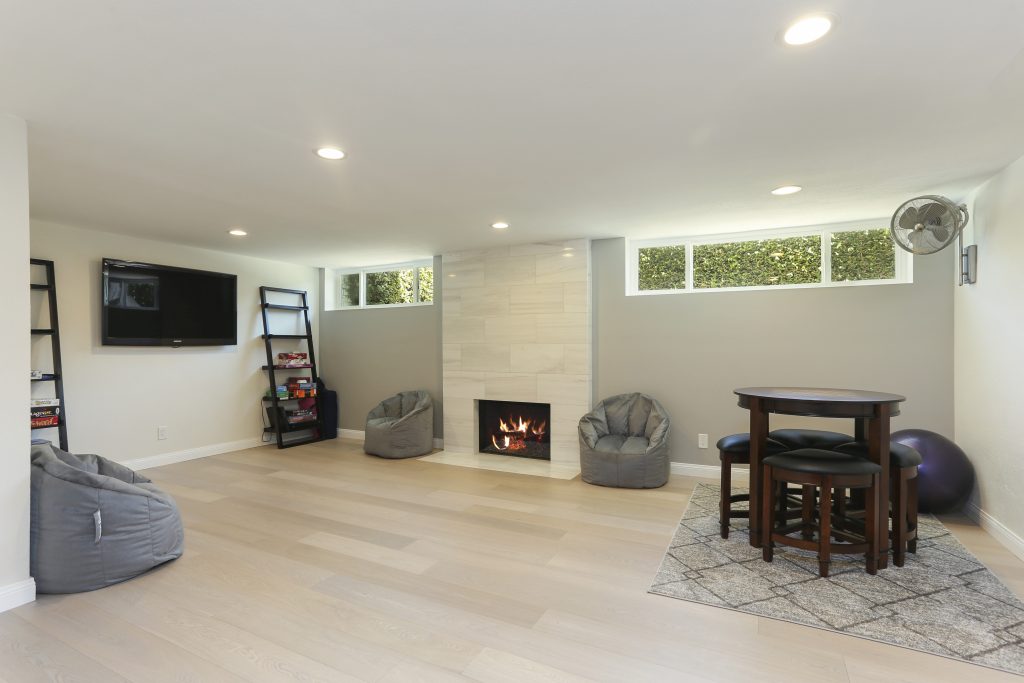
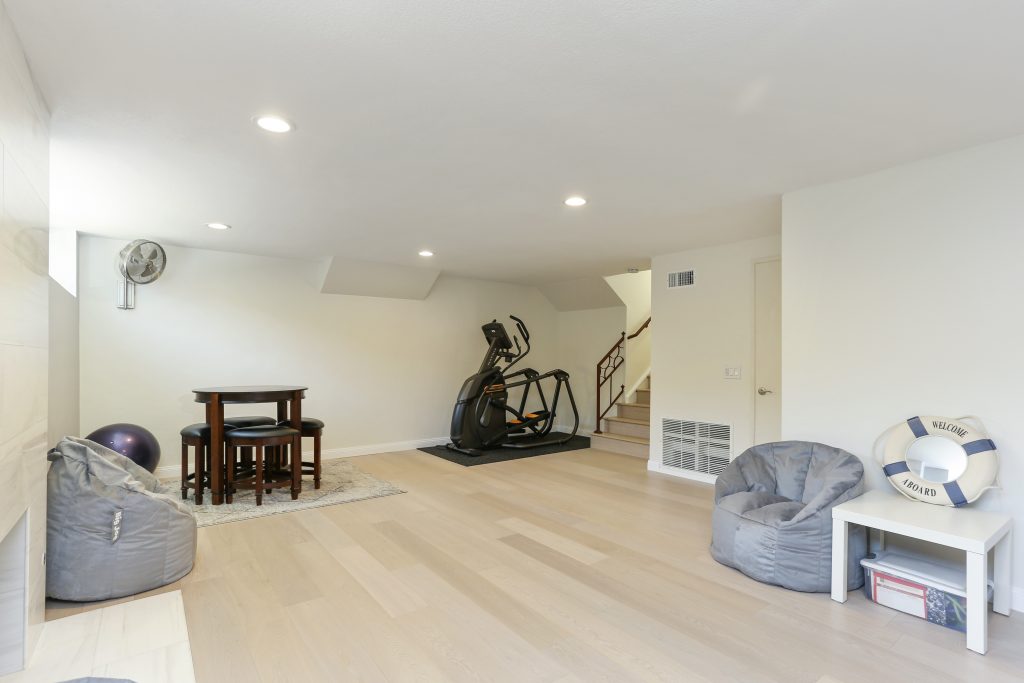
The low maintenance backyard is private with nobody on one side of you and has a pool, spa and citrus trees.
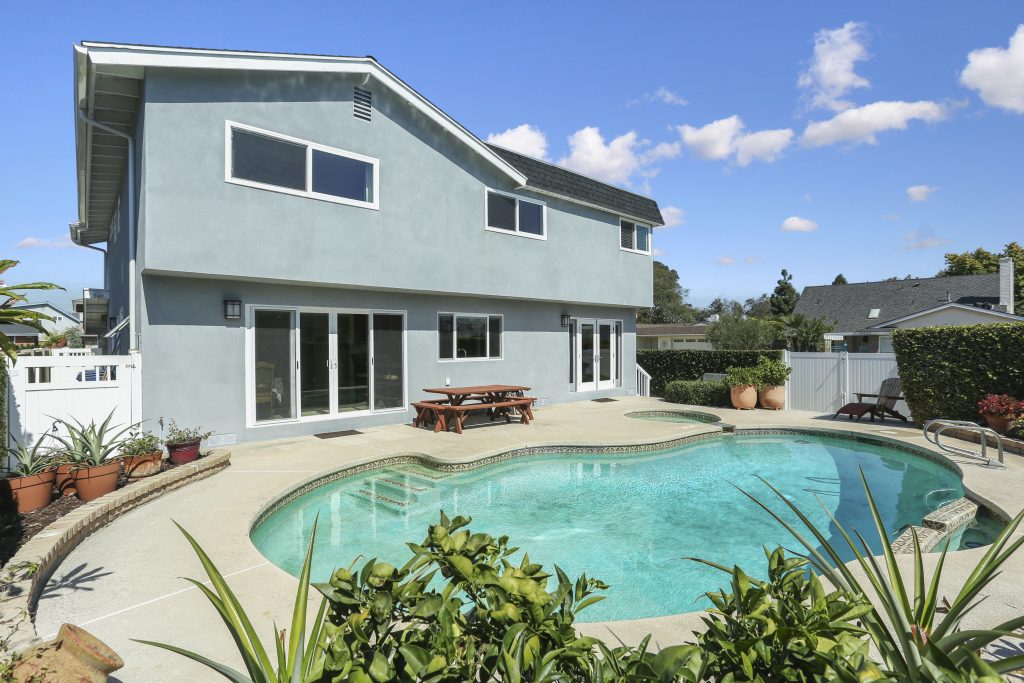
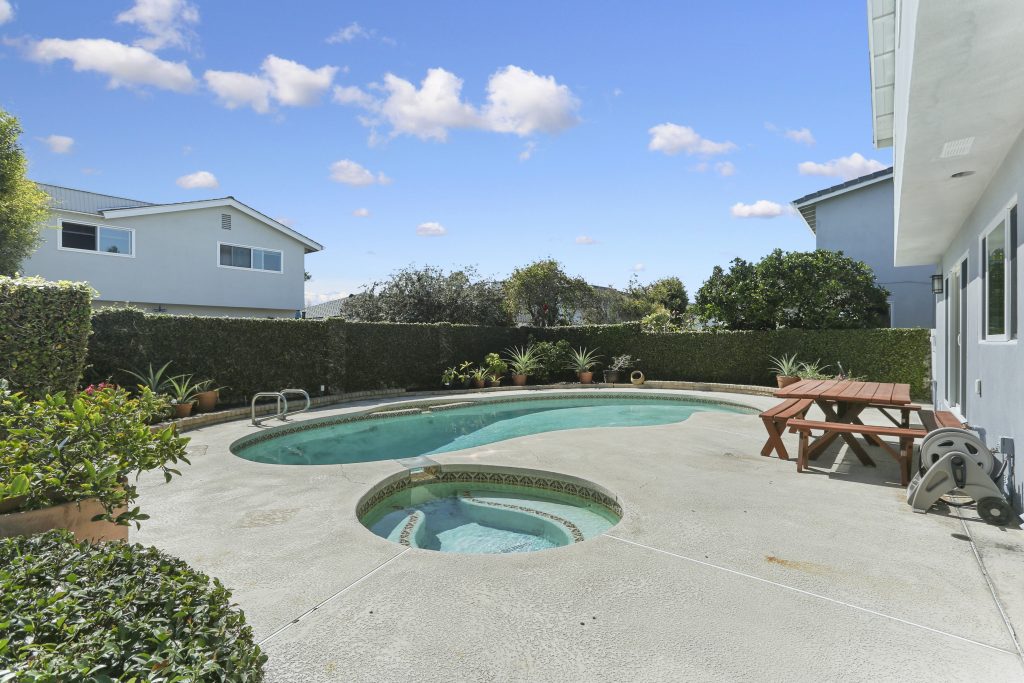
The planters surrounding the yard are perfect for testing your green thumb and creating a backyard retreat.
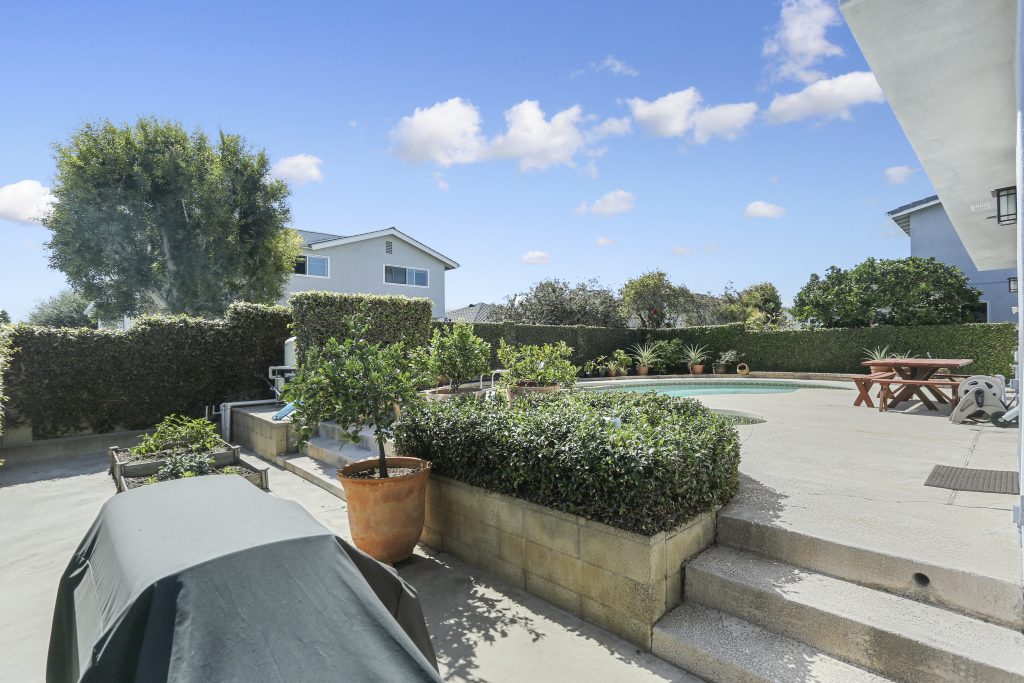
There is a large concrete side yard perfect for a shed and extra storage space easily accessed through an oversized side gate.
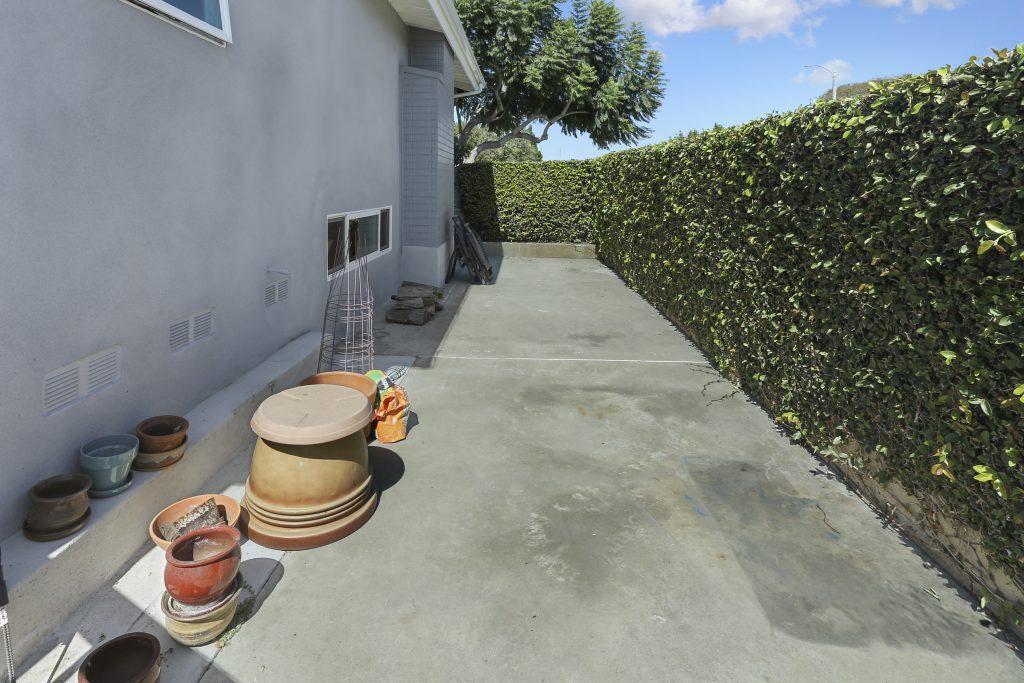
The designer touches continue upstairs where double doors lead to your master suite with cathedral ceilings, recessed lights, a nicely appointed en-suite bathroom with a walk-in shower, plenty of counter space and a walk-in closet and secondary closet.
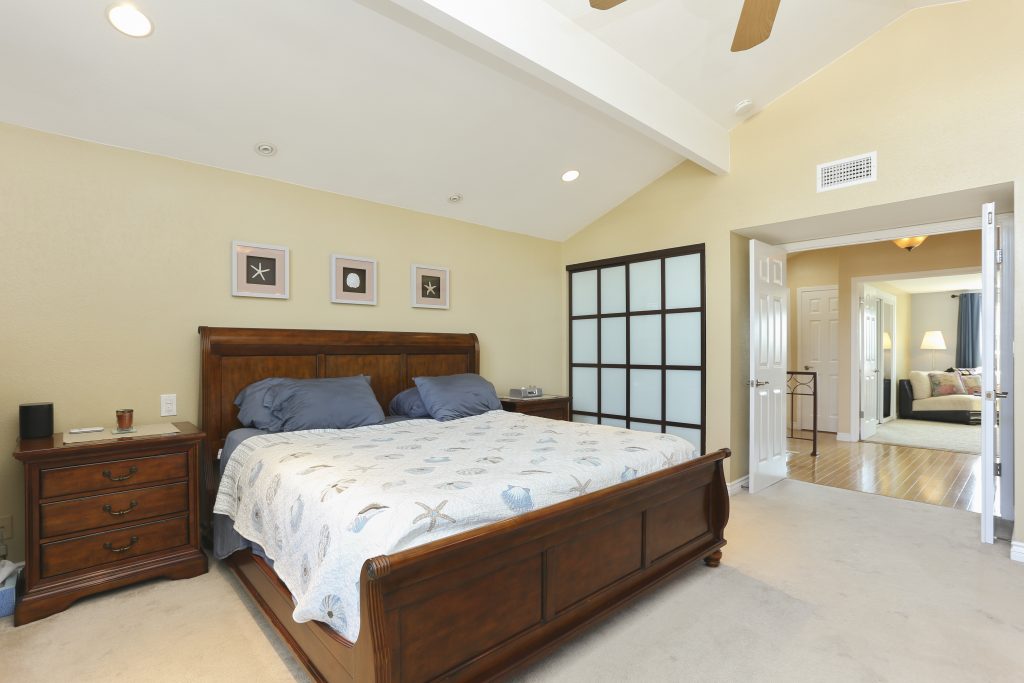
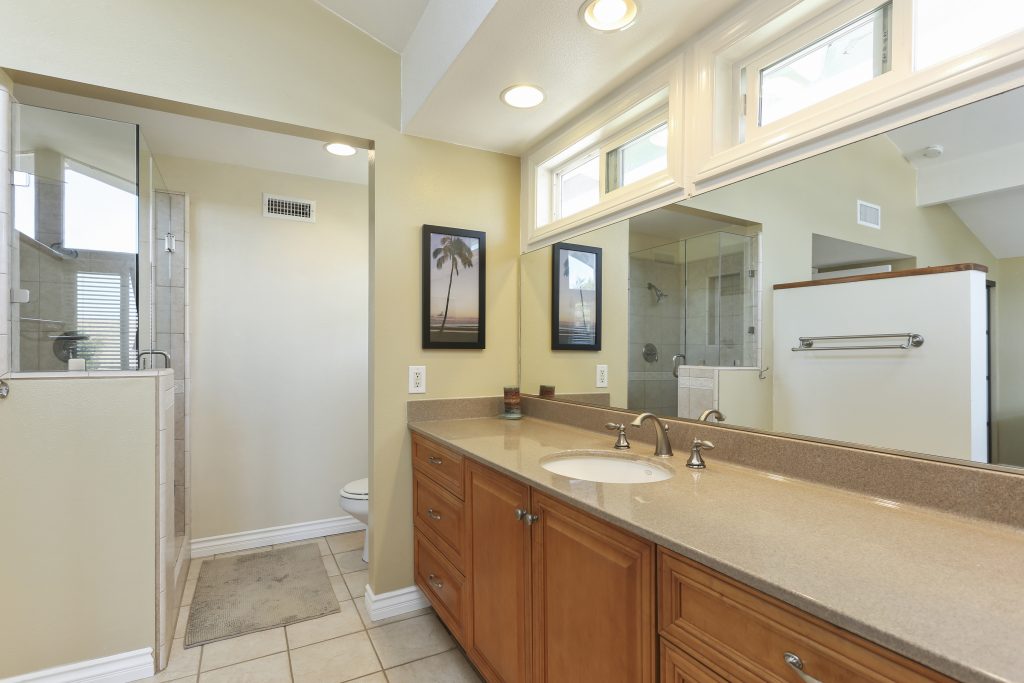
There are 3 large bedrooms with new carpet and mirrored closet doors and a shared hallway bathroom with a shower/tub.
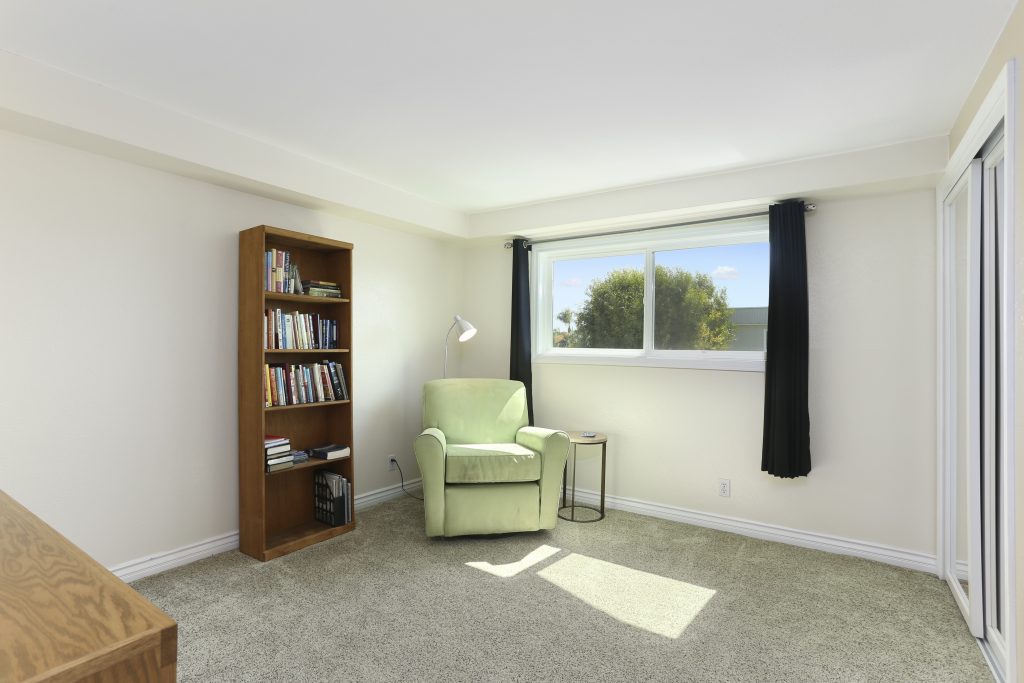
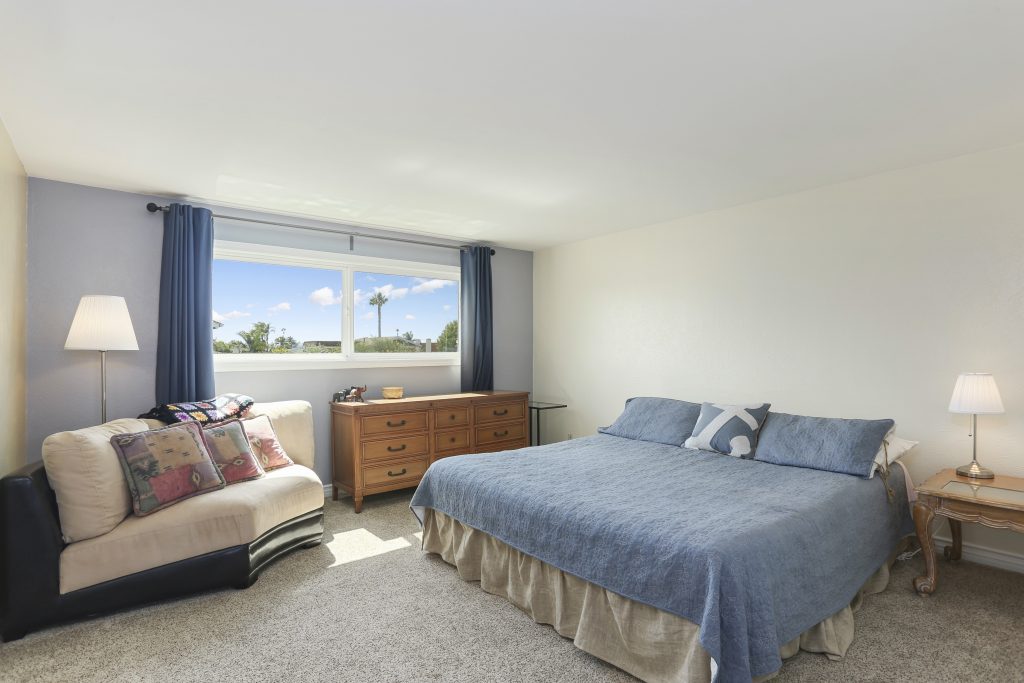
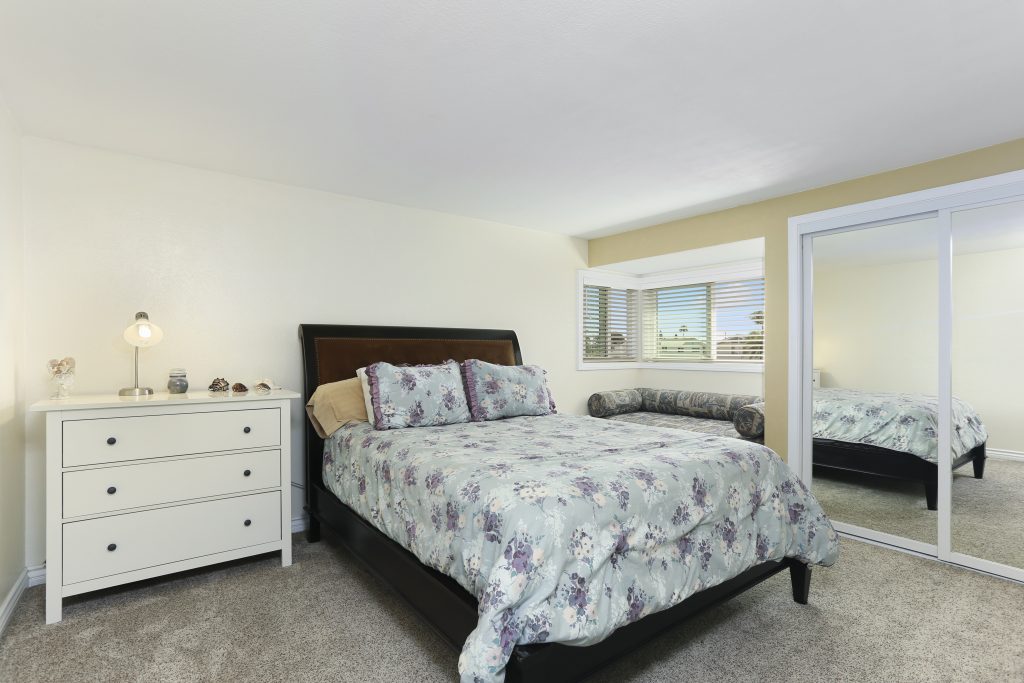
Only steps away, Perry Park & Elementary School offers a great space to walk, play with kids and pets, or just enjoy beautiful open space. Easy access to freeways and PCH. Close to exceptional schools, a short bike ride to world class beaches, and the fine dining, entertainment and shops at Main St and Pacific City!
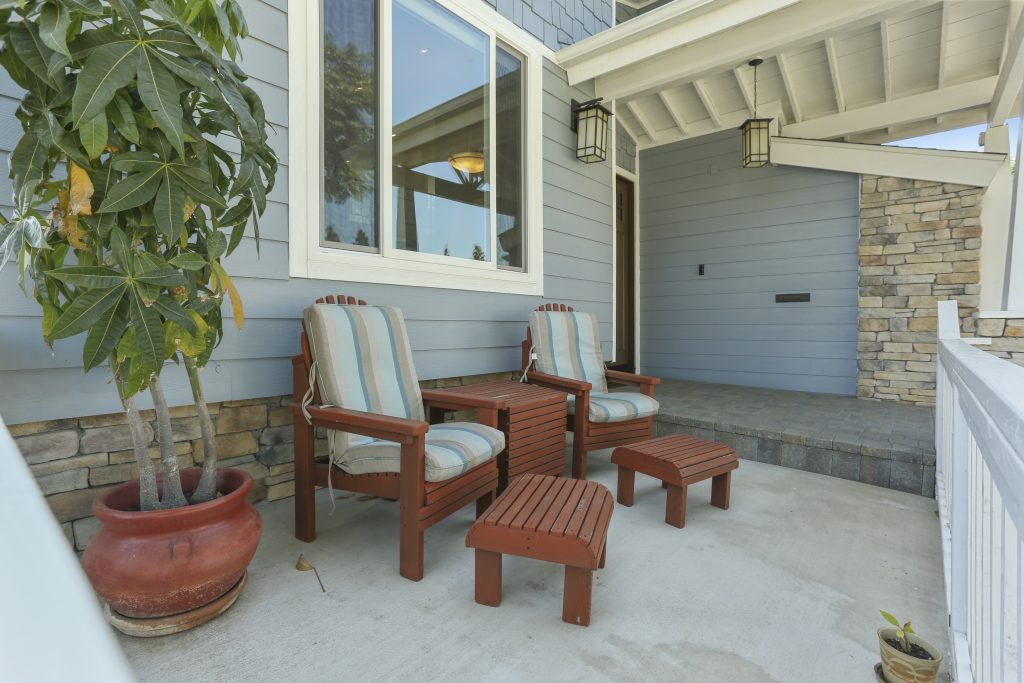
Please call for pricing.
Want to see the video of 8158 Wadebridge Circle?
How about a 3D walkthrough of 8158 Wadebridge Circle?
You can see a 3D walkthrough of this great property right here. It’s a great way to get a feel for what the property looks like and how the layout works!
Can I see the floor plans for this awesome property?
You can definitely see them! Check them out below!
