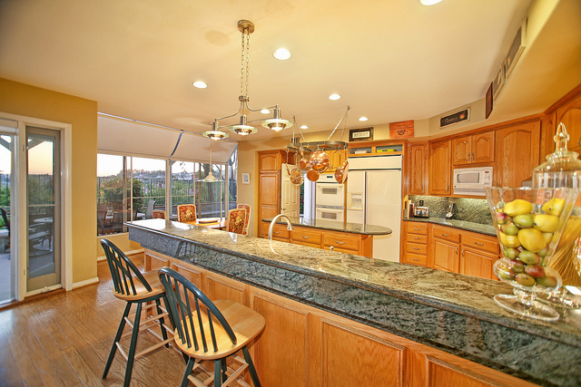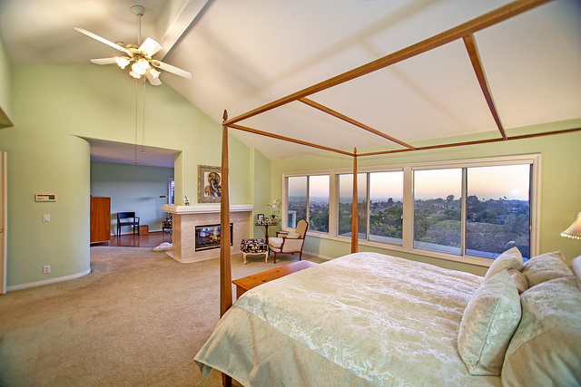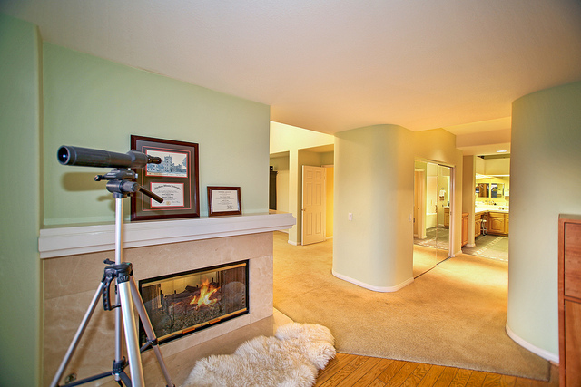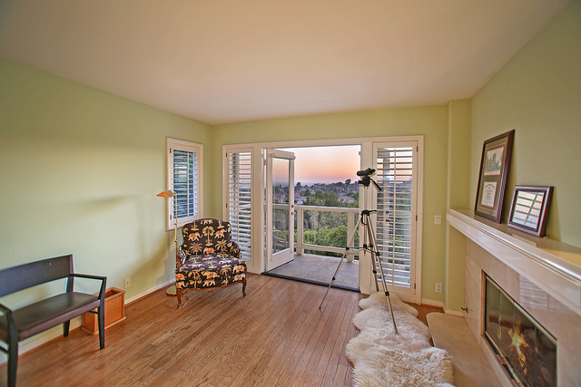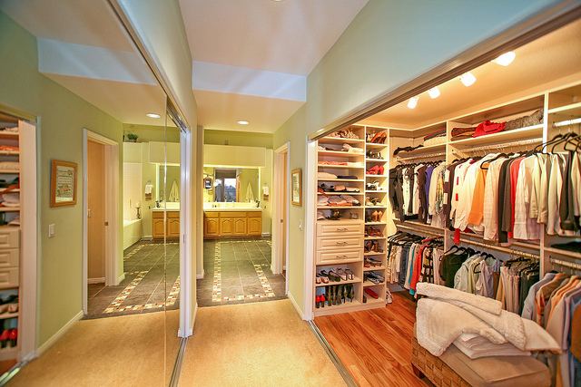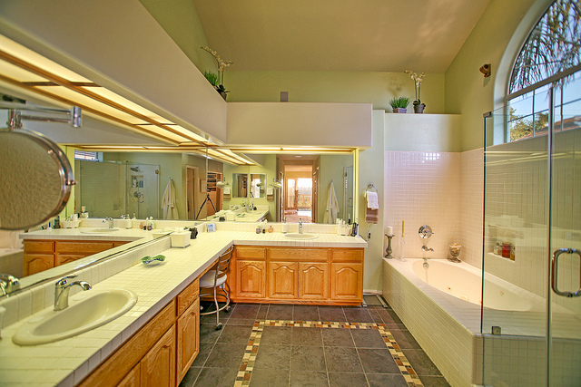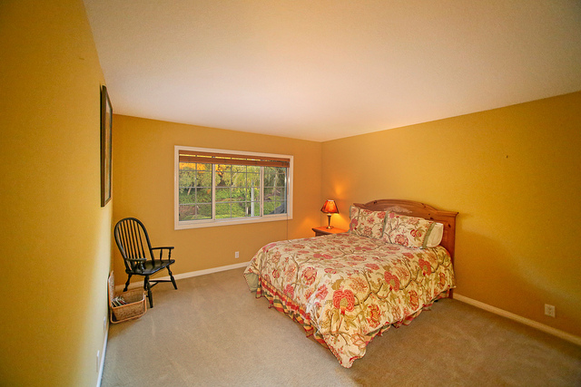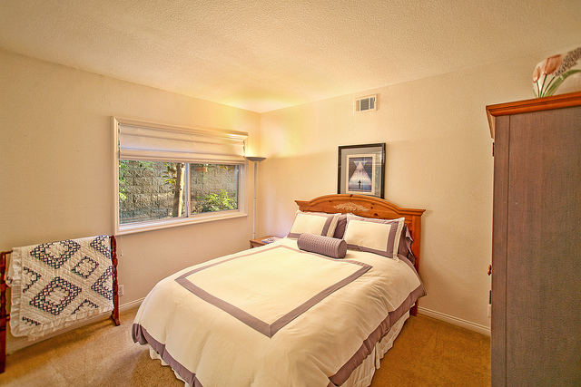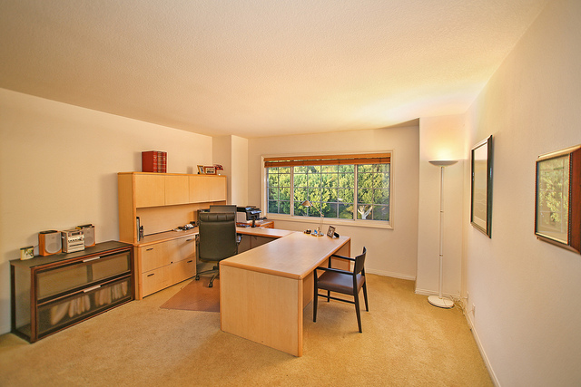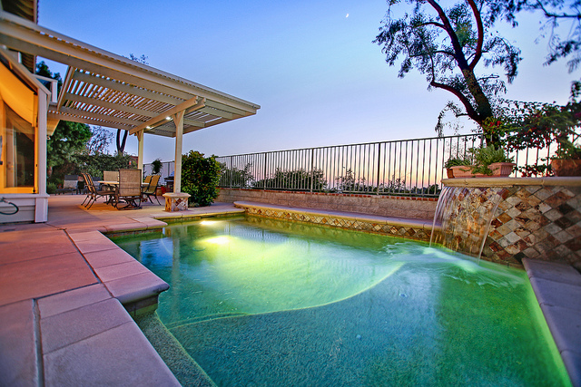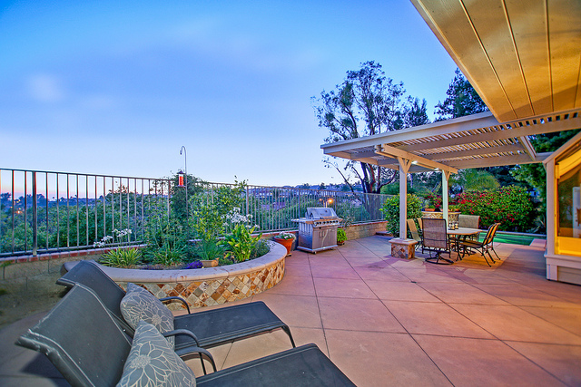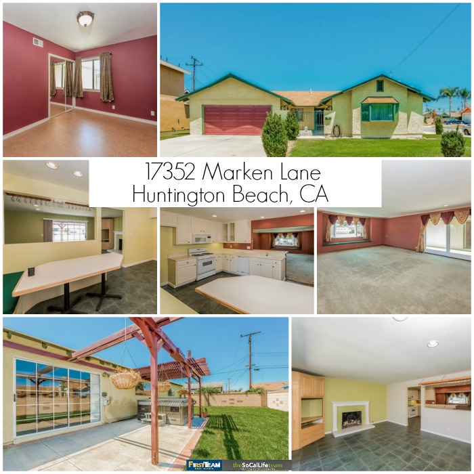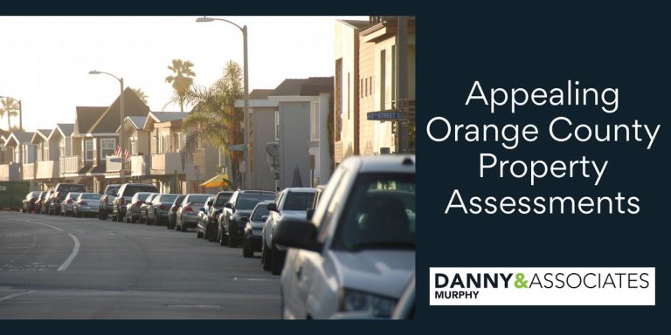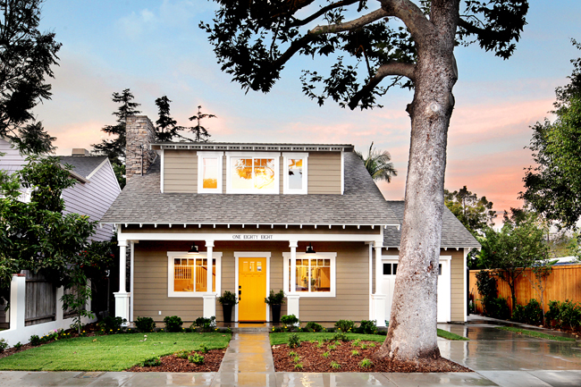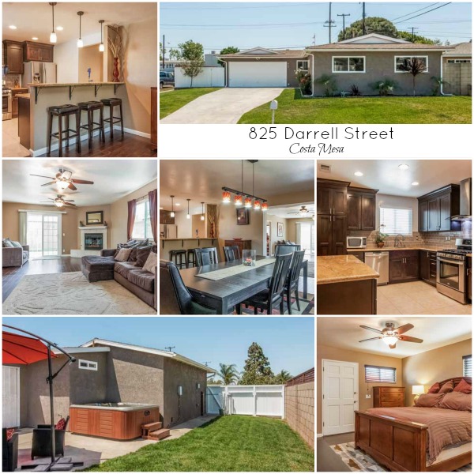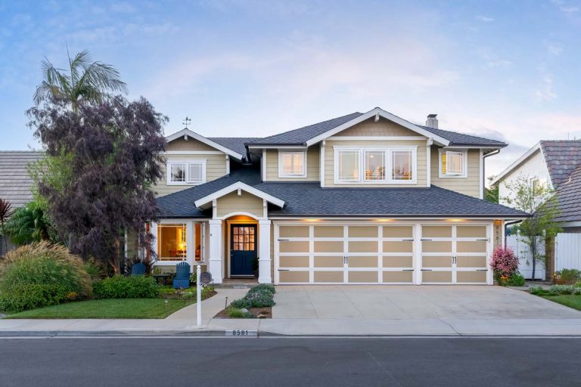Home For Sale In Orange CA: 2598 N. Waterford Street
This highly sought after Belmont Estates view home has been designed for quality entertaining and spectacular western exposure city lights views. The generous downstairs living spaces seamlessly come together, accented with upgraded wood floors and plantation shutters. The beautiful foyer gives way to a sweeping spiral staircase, a large formal living room w/ vaulted ceilings and a fireplace. The formal dining room is perfect for large gatherings and is adjacent to the chef’s kitchen, which features granite counter tops, large center island, breakfast bar, an abundance of cabinetry, dual ovens, a built-in refrigerator, stainless steel range hood and a large solarium window with a view of your multi-purpose backyard. A sophisticated focal point of this residence, the backyard ,offers high-end landscaping and a low maintenance, salt based pool with a pebble coat finish and water feature. Enjoy breathtaking sunsets and evening fireworks from the various sitting areas throughout the backyard.
With stunning views with a western exposure, this big and beautiful 3,447 sq. ft. home has 4 bedrooms and 2.5 bathrooms and a 3-car garage. List price is $949,900.
Danny’s video tour can be seen here:
Let’s take a look at the inside of this dream home!
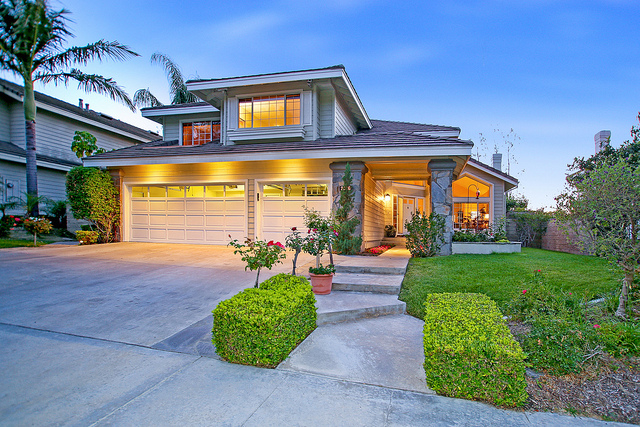
Large entry area with staircase
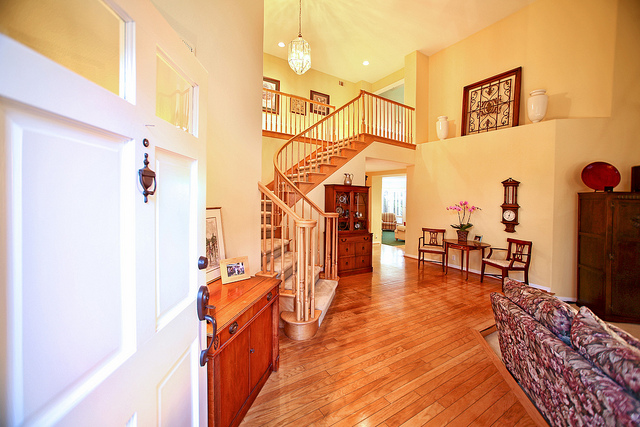
Spacious living area
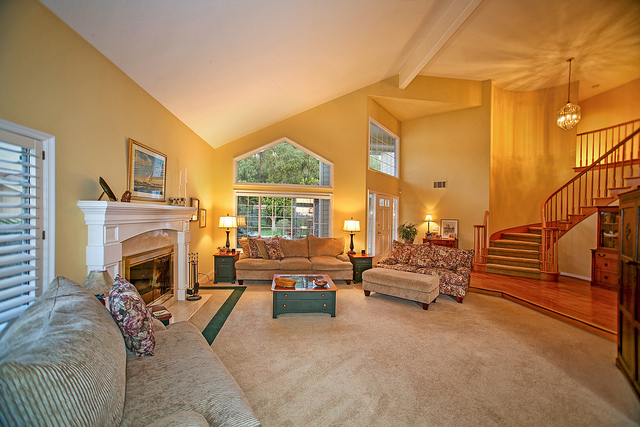
Beautiful open dining area
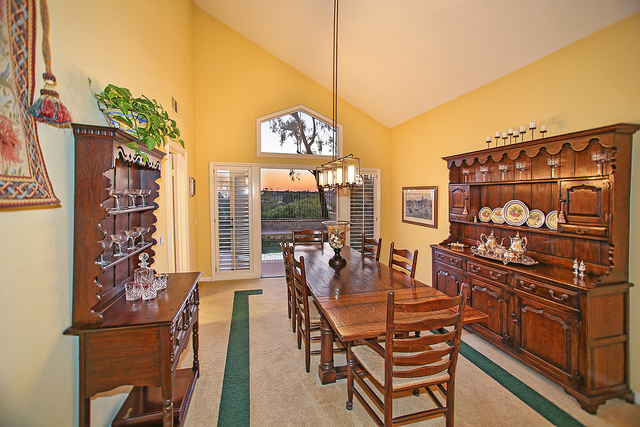
Beautiful kitchen with lots of cabinets, island, bar, and hanging pot rack
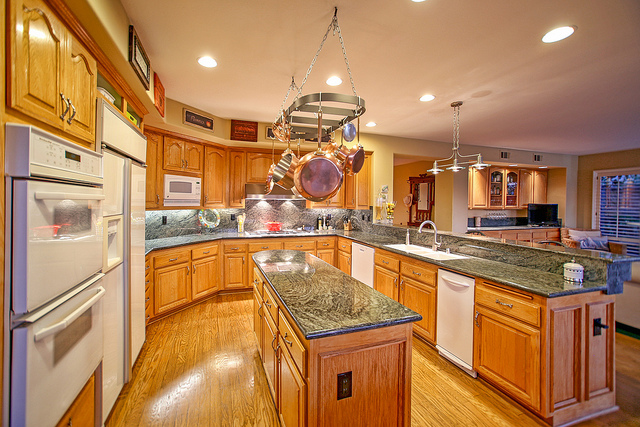
Kitchen opens up to backyard
Master bedroom with beautiful views
Nook between master bedroom and bathroom
Large closet in master suite
Master bathroom
Bedroom #2
Bedroom #3
Bedroom #4
Beautiful swimming pool with views
Back patio area
If you would like a tour of this home call Jade at (949) 246-2076 or Danny at (949) 413-6967.

