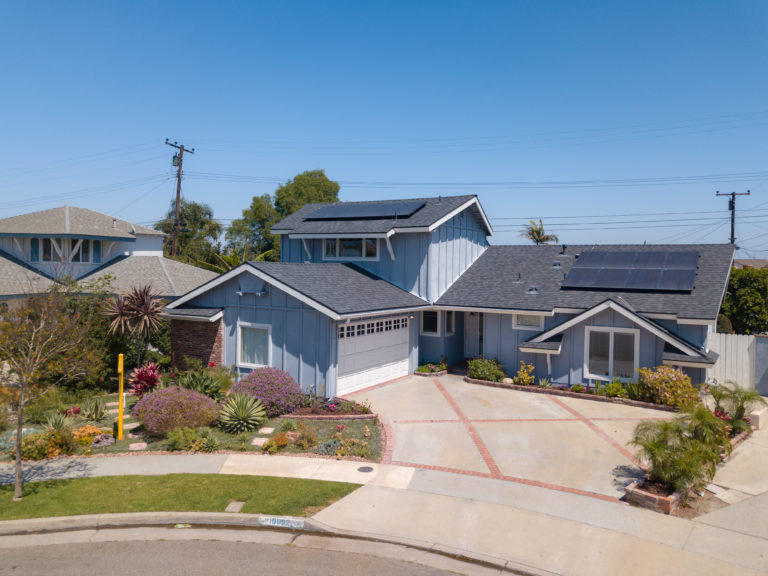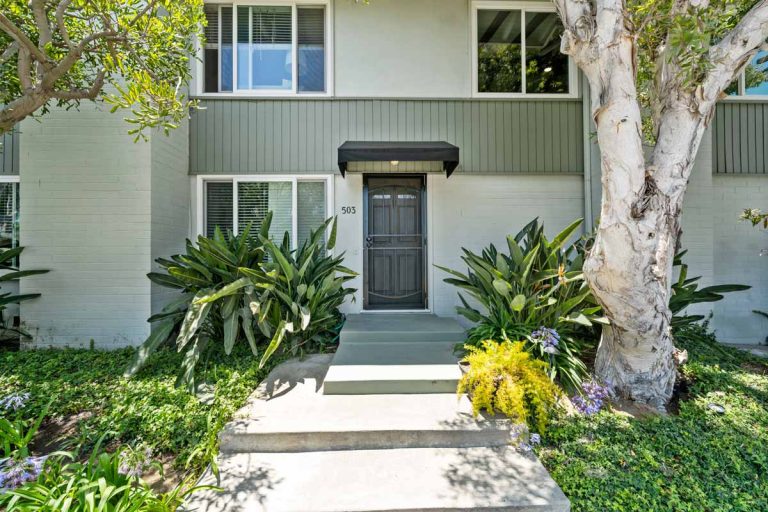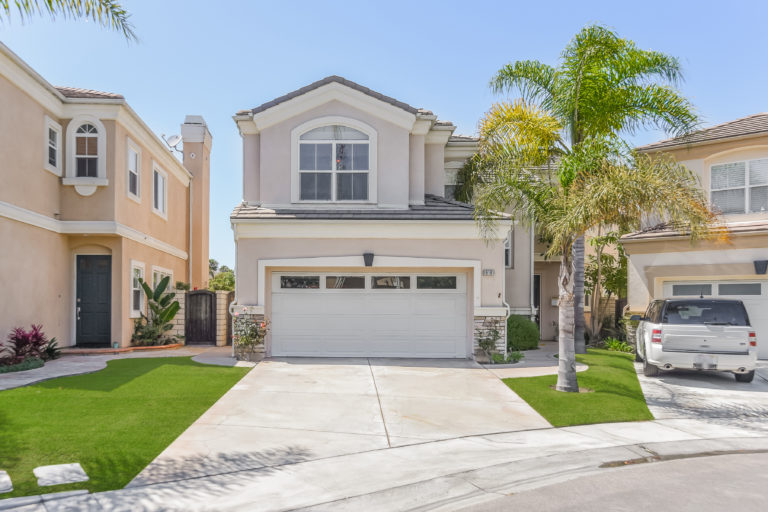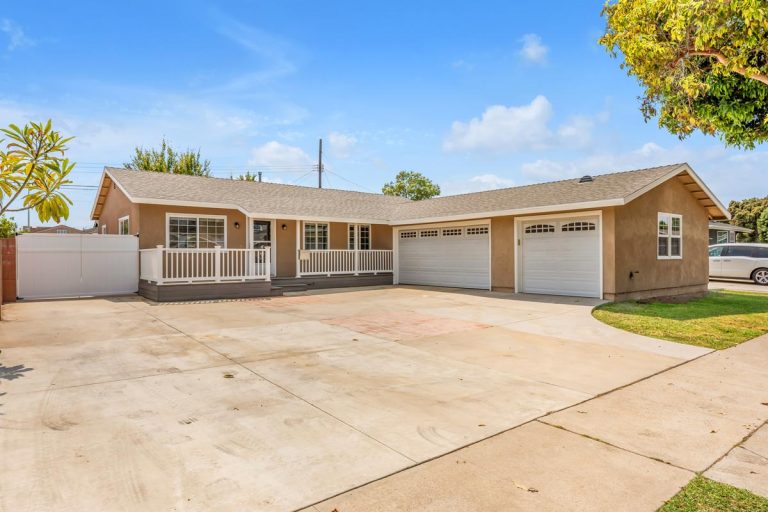5460 Christopher Drive, Yorba Linda
If you’re looking for a two-story END unit with an open floor plan, a private back patio with PANORAMIC mountain and city light VIEWS, in one of the most highly sought after communities in Yorba Linda and some of the BEST schools in Southern California, then this is the home for you!
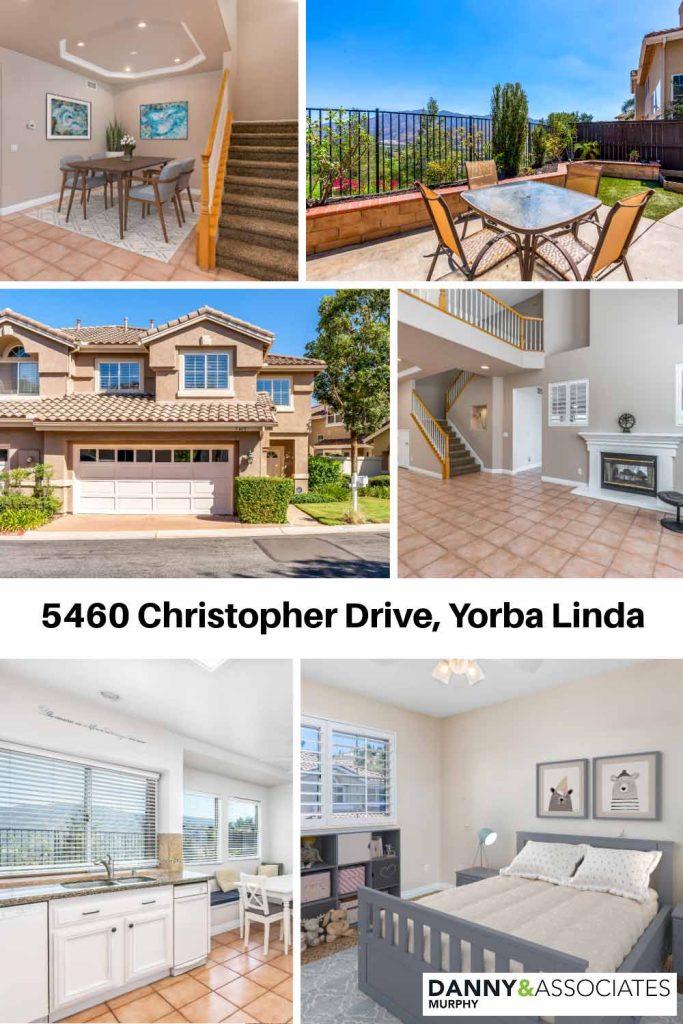
With 4 spacious bedrooms, plus a loft, and 3 baths, including a downstairs ½ bath, this home offers much needed space for families of any size.
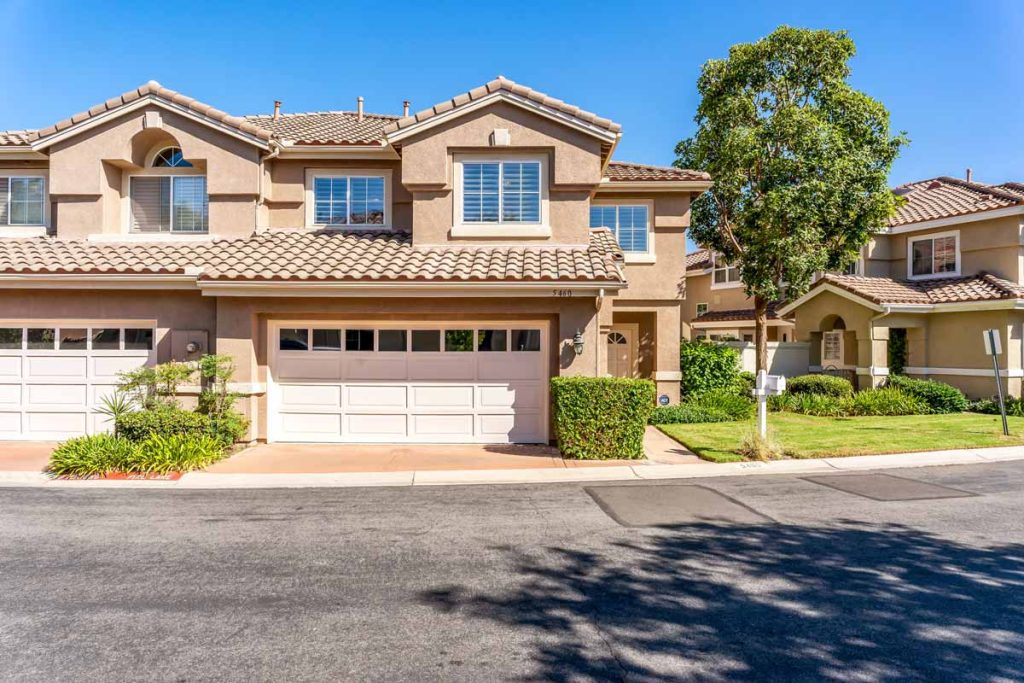
Entering the home, you are greeted by two-story high ceilings, a large formal living and dining room with tile floors, a cozy fireplace and great natural light.
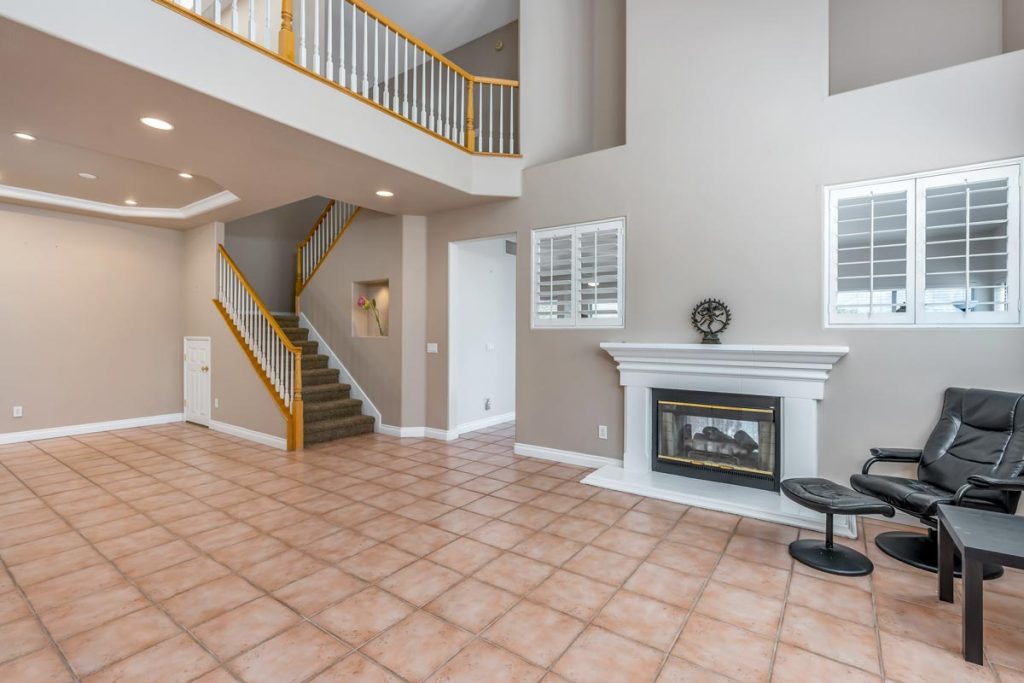
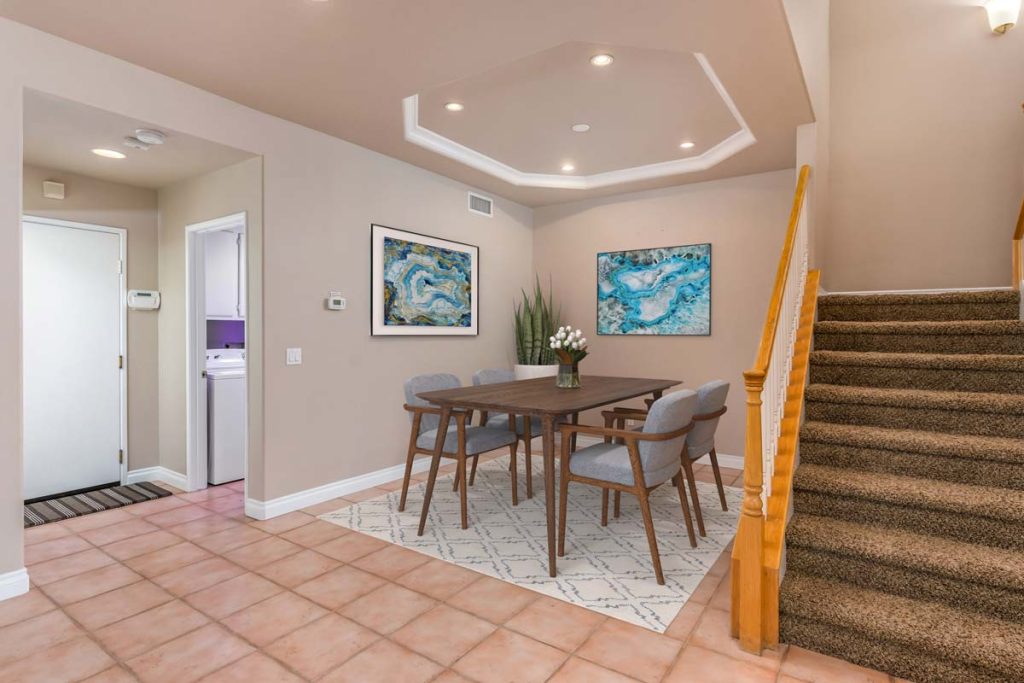
Also off the dining room there is a separate laundry room with washer/dryer hookups and a walk-in storage closet.
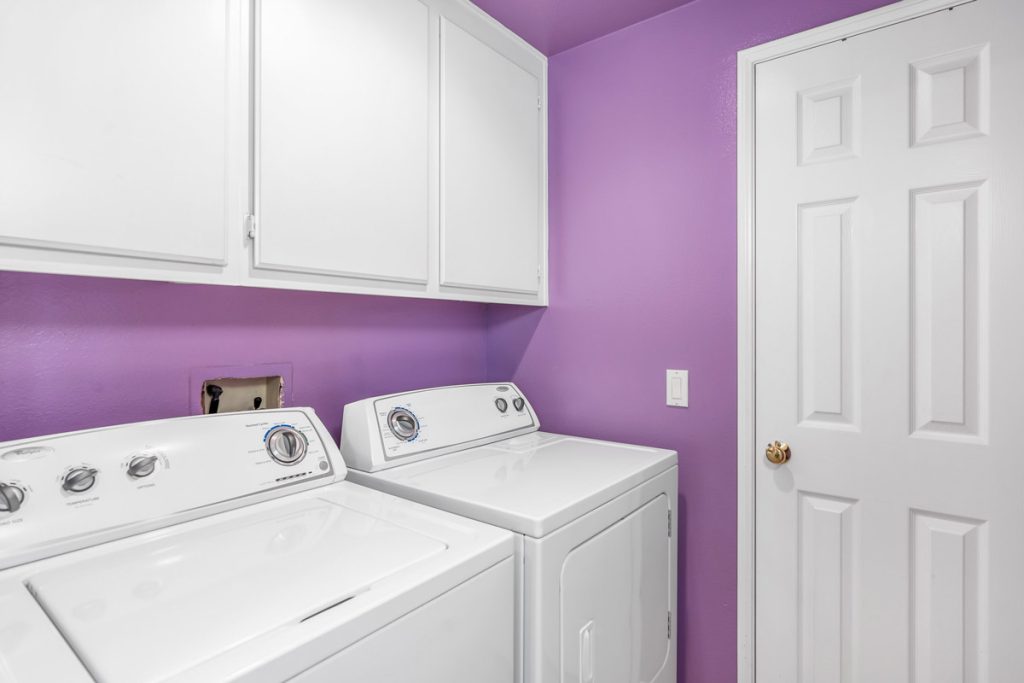
The efficient layout flows into a well appointed kitchen overlooking the backyard, a breakfast sitting nook and is open to a large family room.
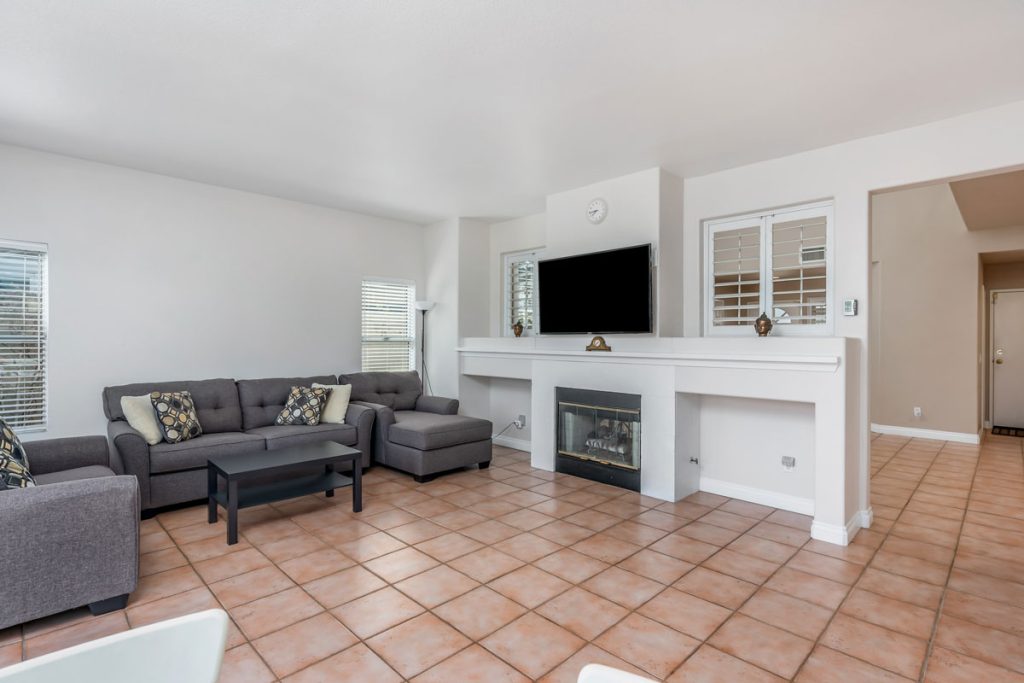
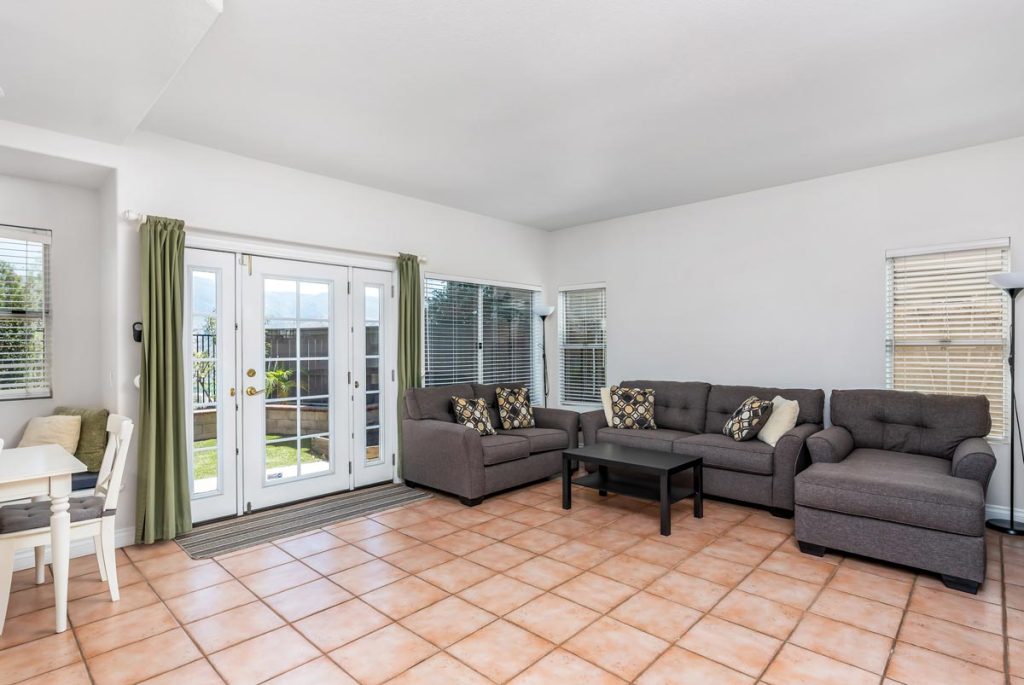
The nicely sized kitchen has Silestone counters with white cabinetry and matte black pulls & handles, mosaic styled backsplash, an undermount sink, white appliances, porcelain tile floors, recessed lighting, and a large walk-in pantry with plenty of shelving space.
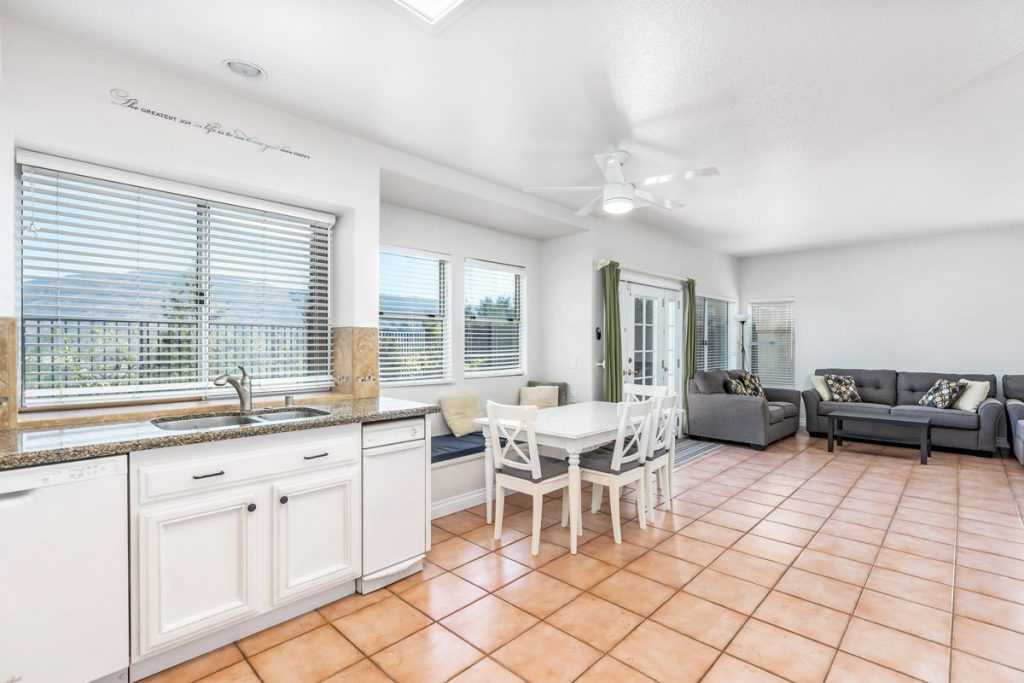
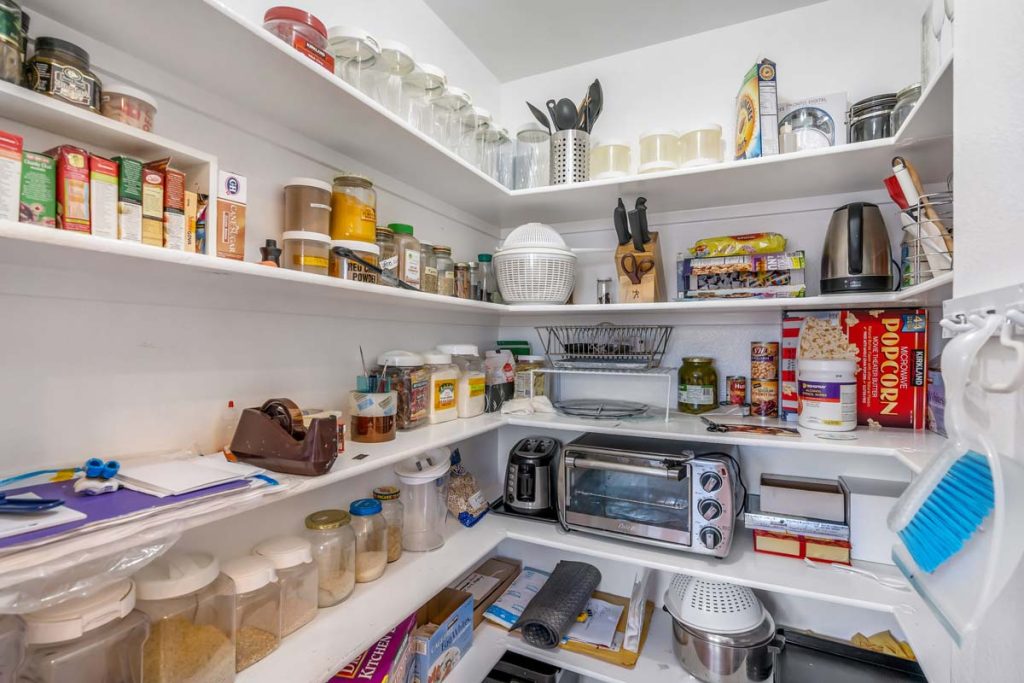
Off the family room/kitchen there is a nicely sized backyard with a sitting and artificial turf area, perfect for enjoying a BBQ/outdoor meal, small gatherings and gazing at the panoramic views.
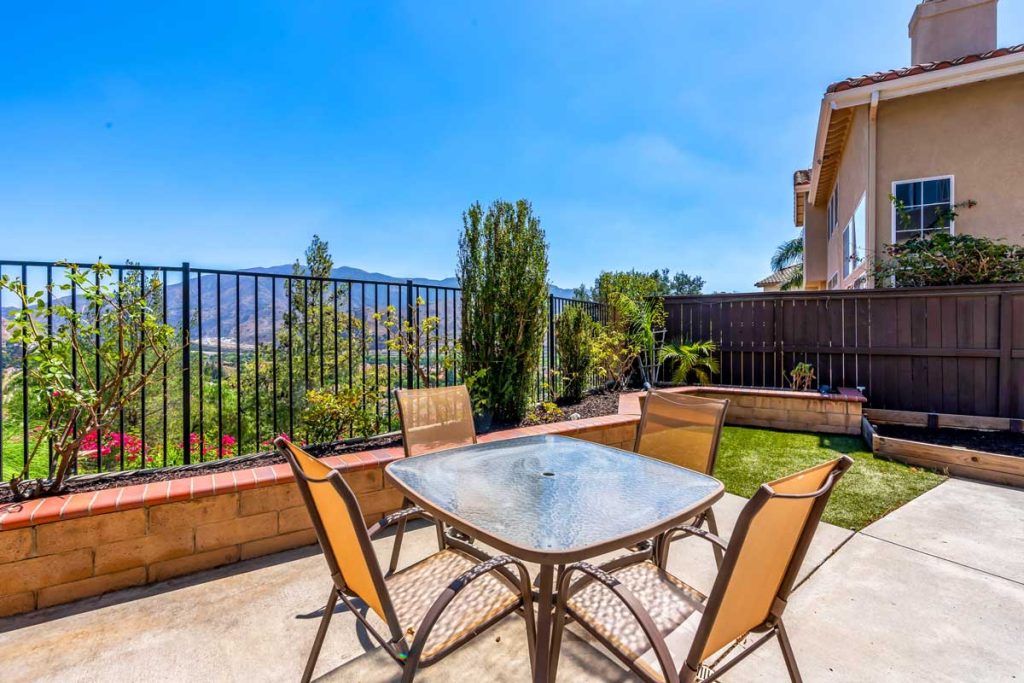
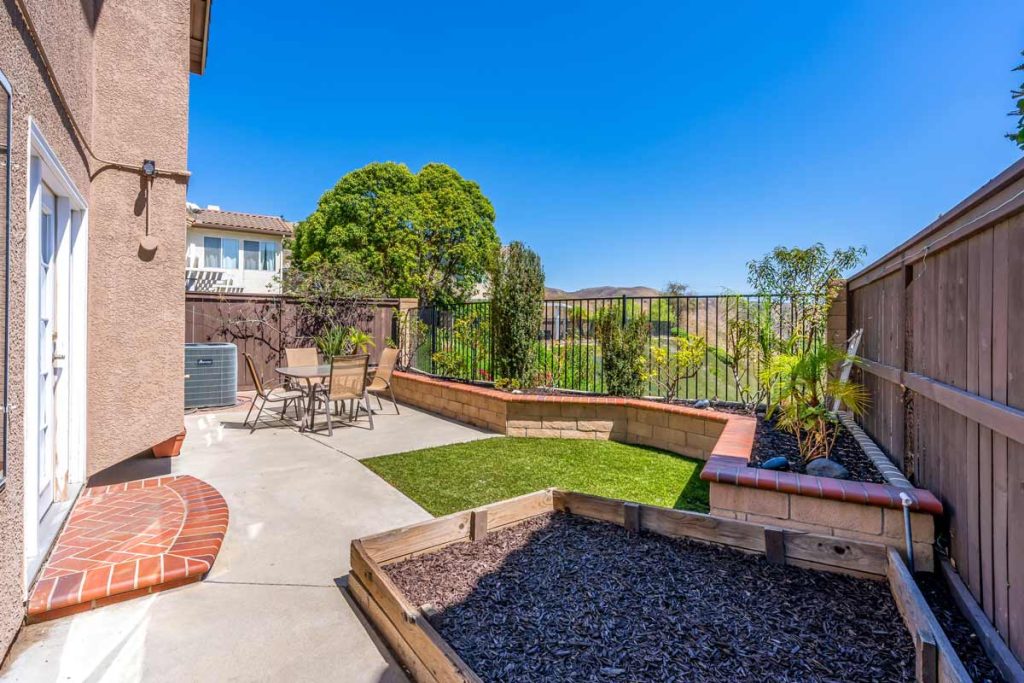
Back inside, the open floor plan continues upstairs where there are 4 bedrooms PLUS a large loft area that can be used as a 5th bedroom, office, work out or kid play area.
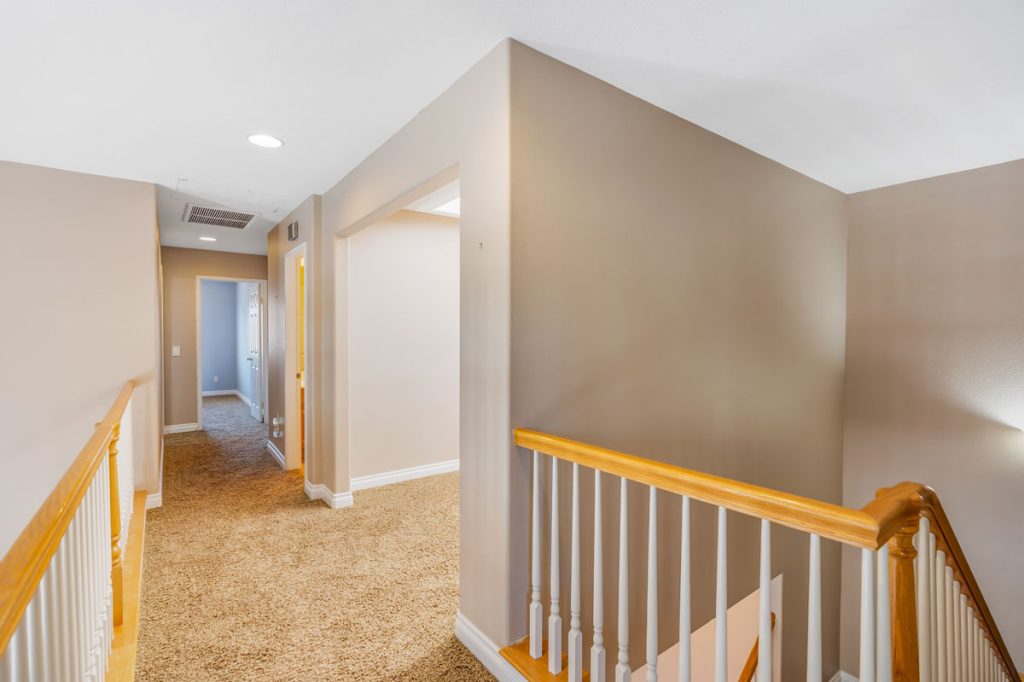
The owner’s suite offers vaulted ceilings and sweeping, unobstructed, private views, a large en-suite bathroom including a walk-in closet with mirrored closet doors, a large separate tub, and a step-in tile shower.
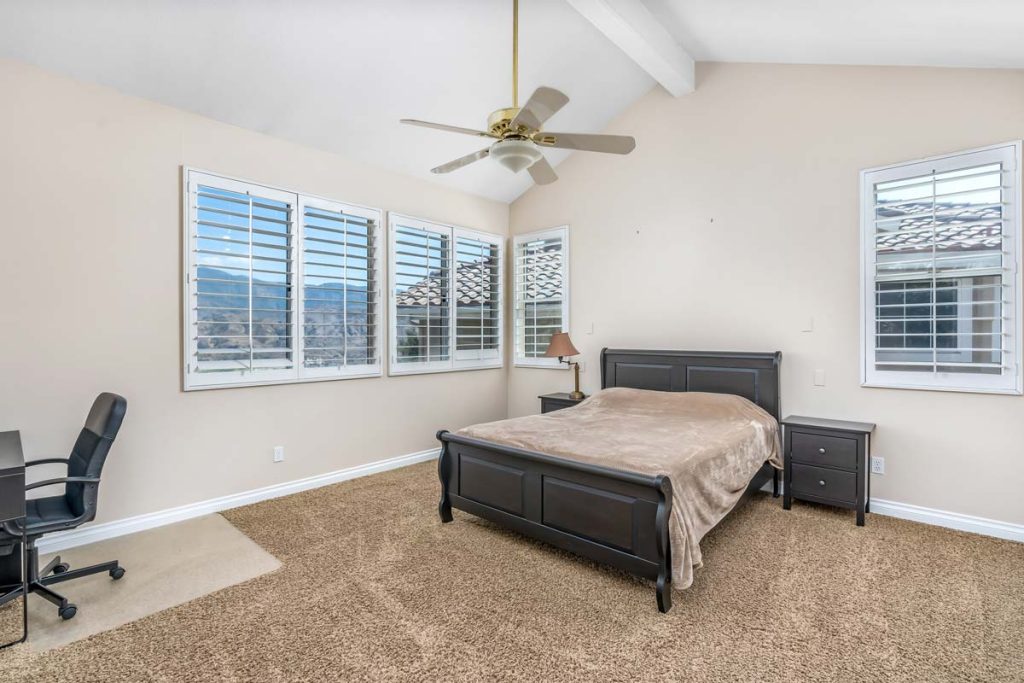
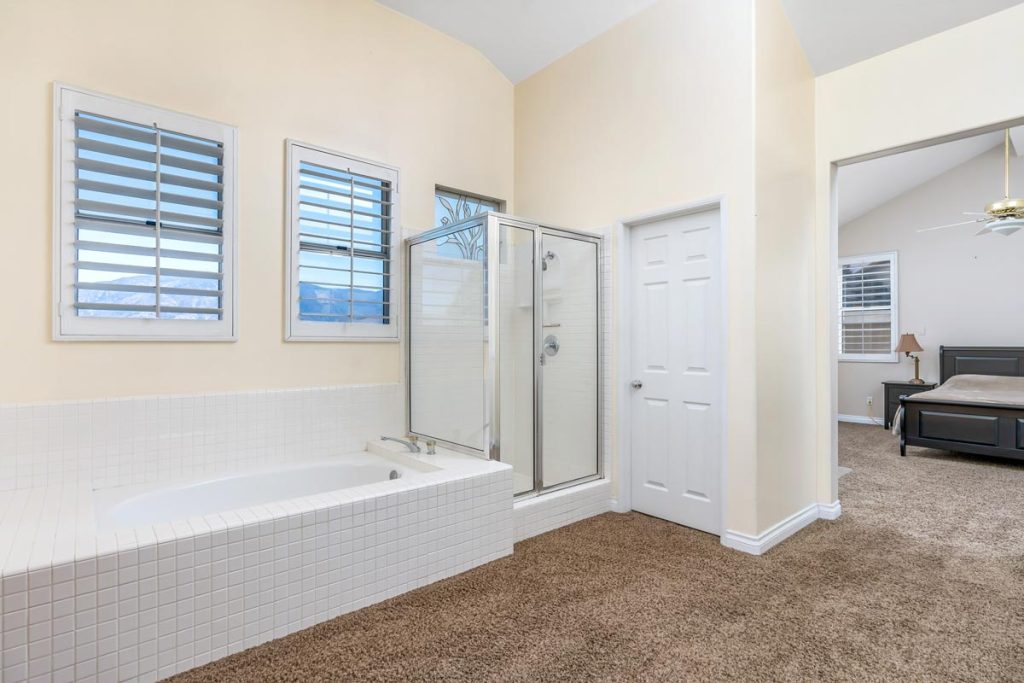
The nicely sized secondary bedrooms share a full hallway bathroom with dual vanity sinks, tile flooring and a shower with a tub.
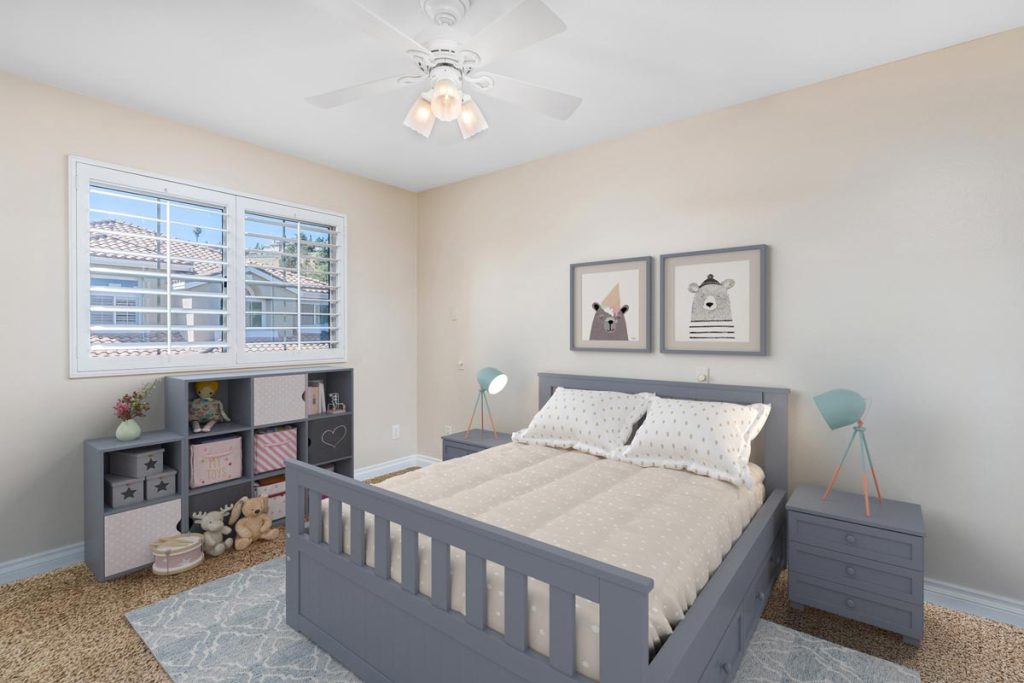
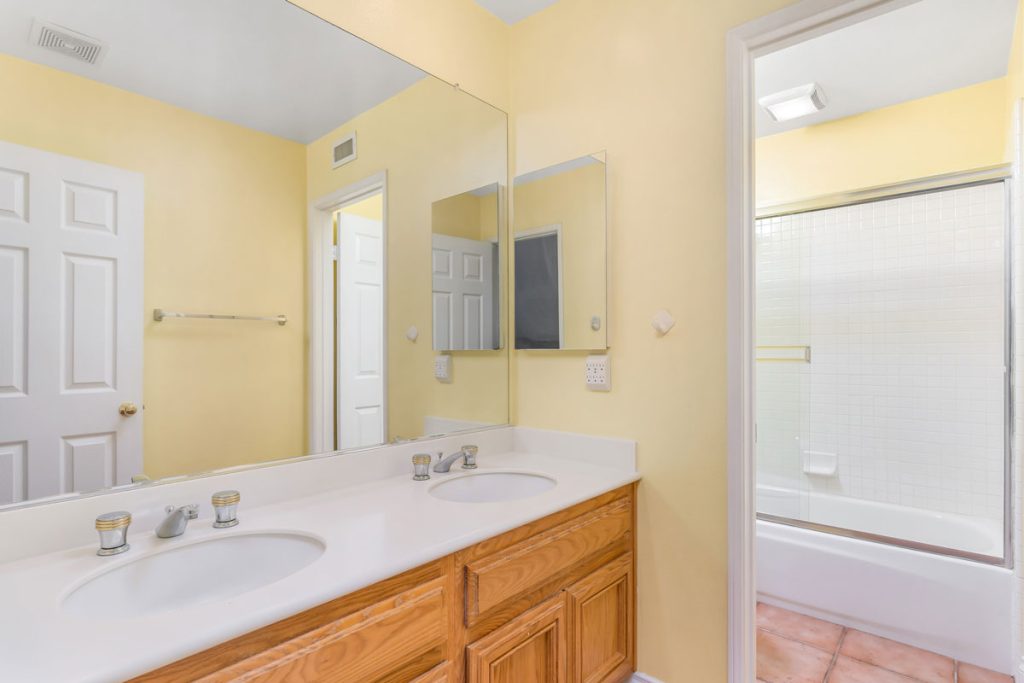
Other highlights include refreshed landscaping, scraped ceilings and two-toned paint throughout, gas & 220V dryer hookups, recessed lighting, crown molding, plantation shutters, ceiling fans and a nicely sized 2 car garage with built-in cabinetry!
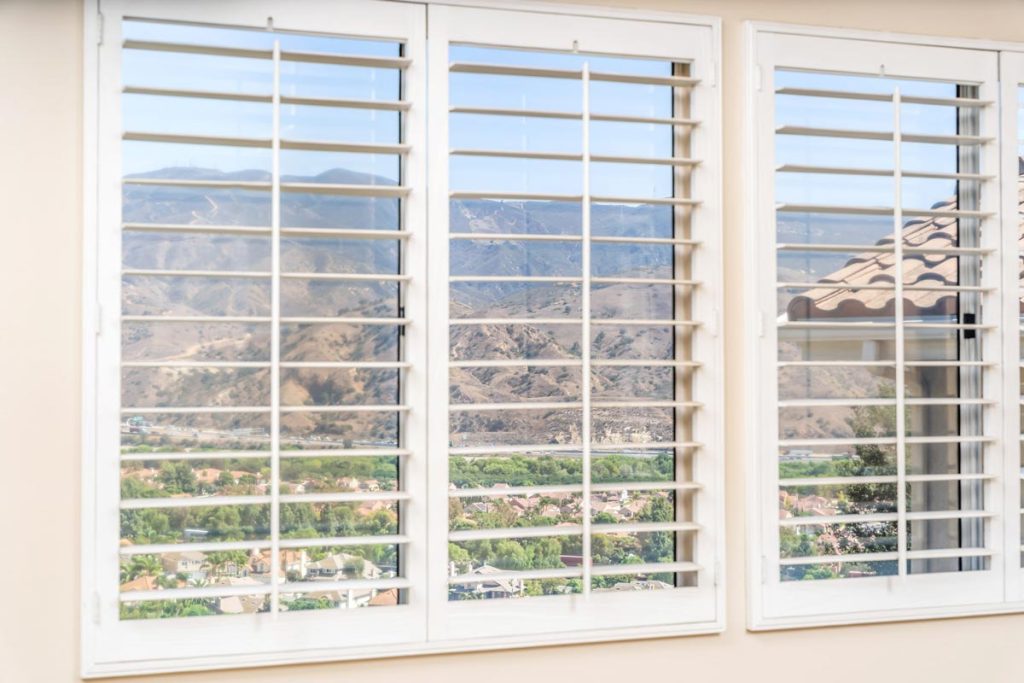
Only steps away, Bryant Ranch Park and playground offers a great space to walk, play with kids and pets, or just enjoy beautiful open space.
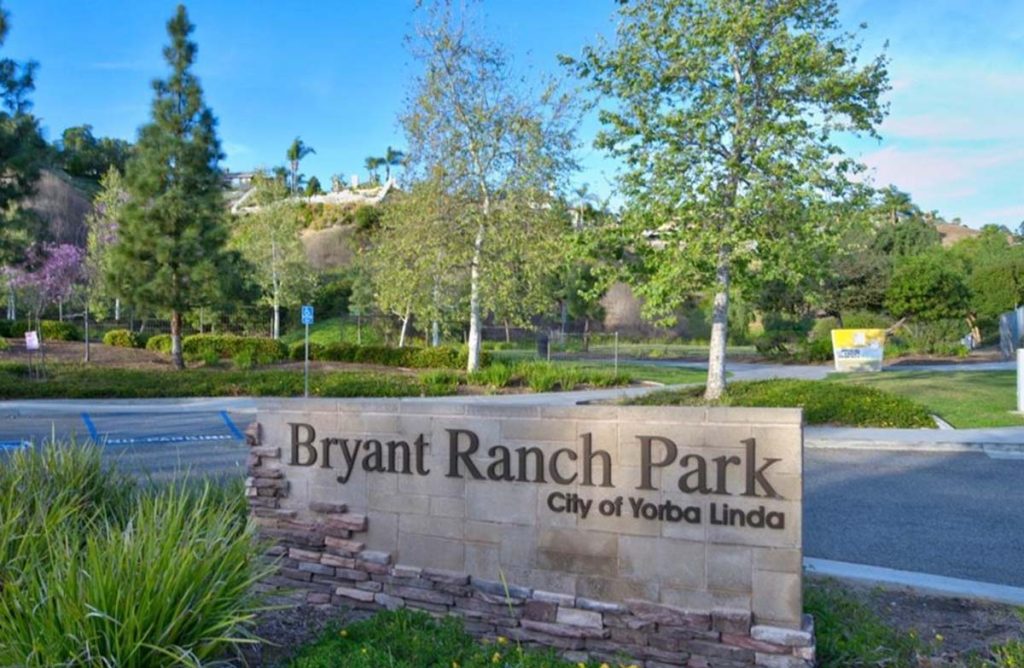
The La Terraza tract offers a pool, spa, tennis court and a picnic area.
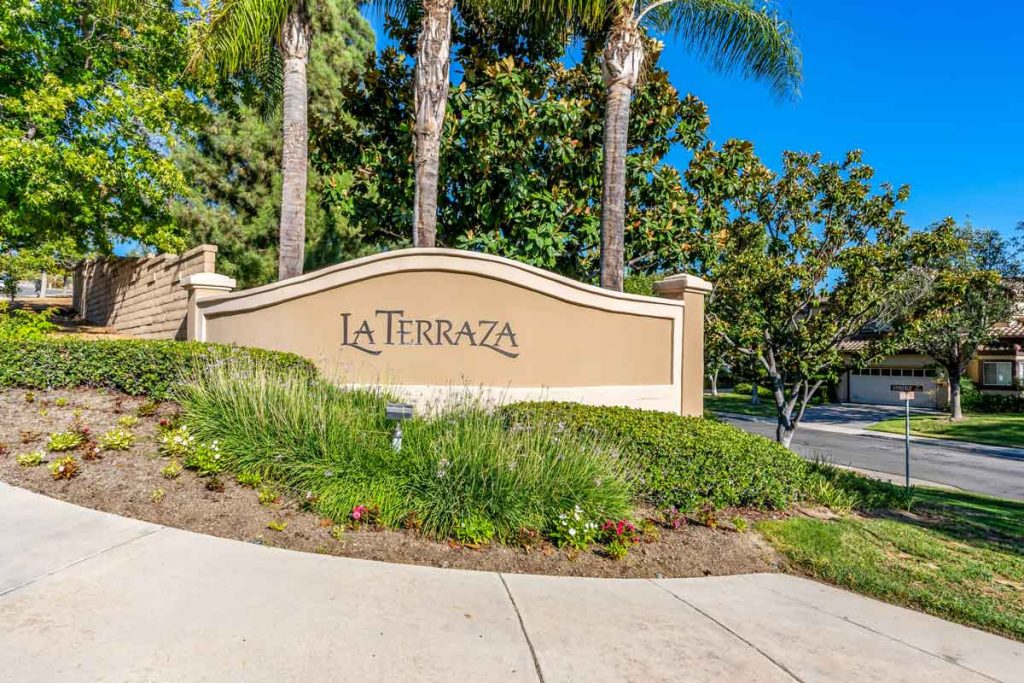
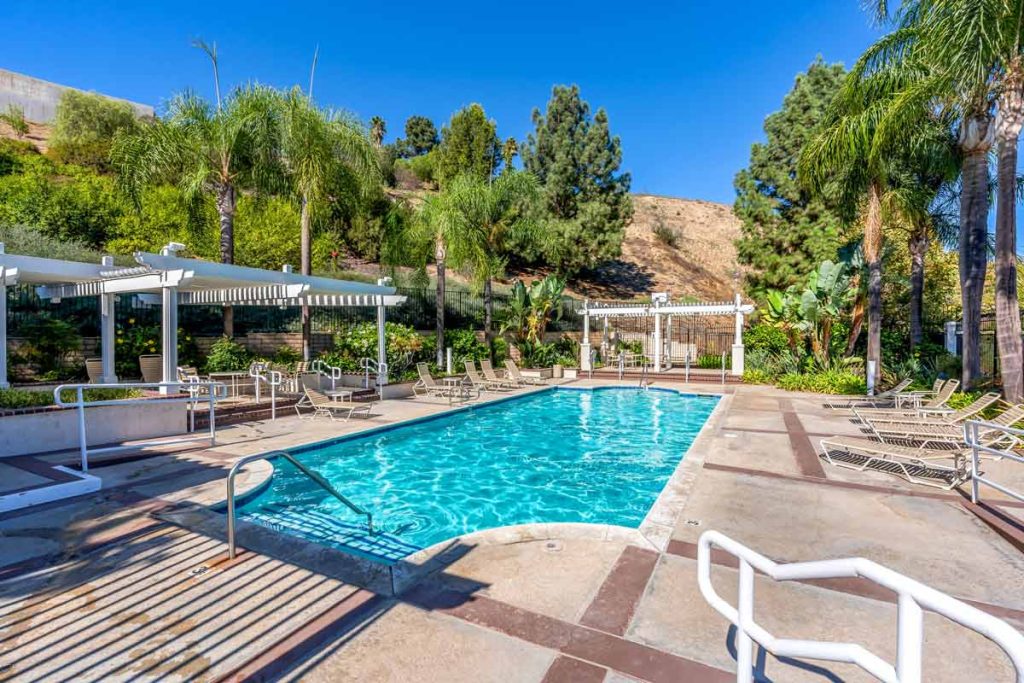
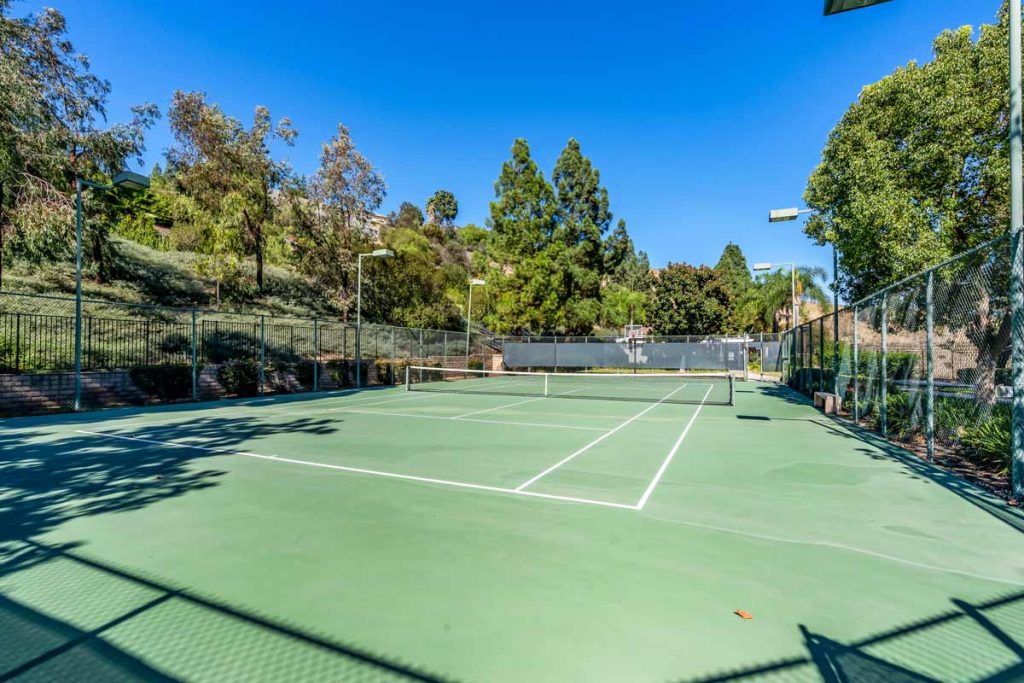
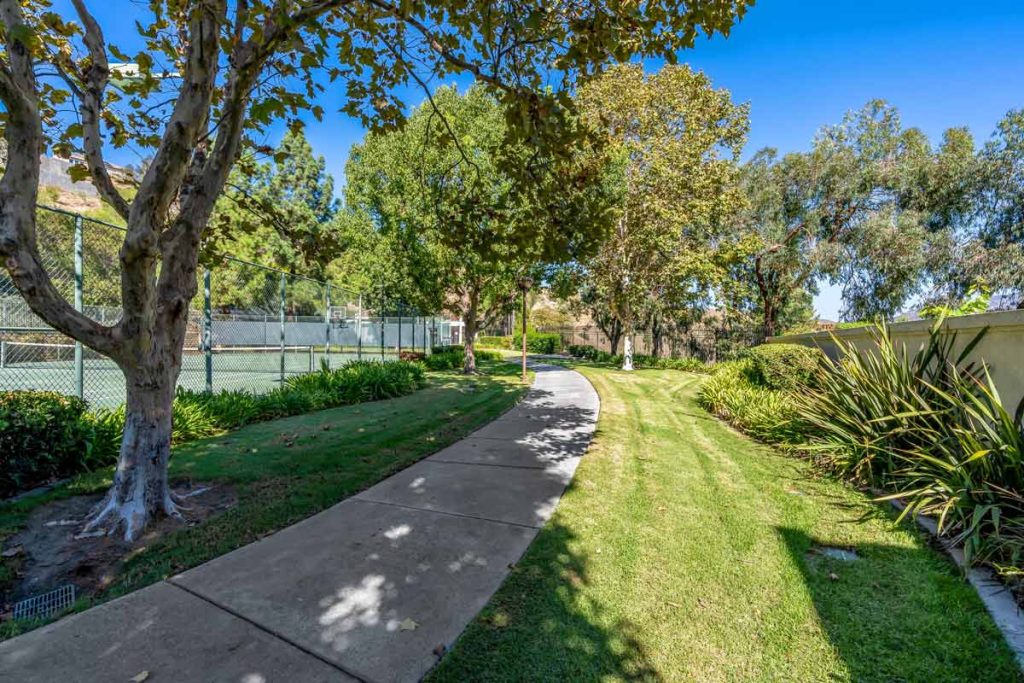
Close to exceptional schools, including Bryant Ranch elementary school, a short bike ride or hike to the Santa Ana River trail, El Rodeo Equestrian Center, Costco, Green River Golf Club, and the fine dining, entertainment, and shops at Bryant Ranch and Yorba Ranch Village shopping centers!
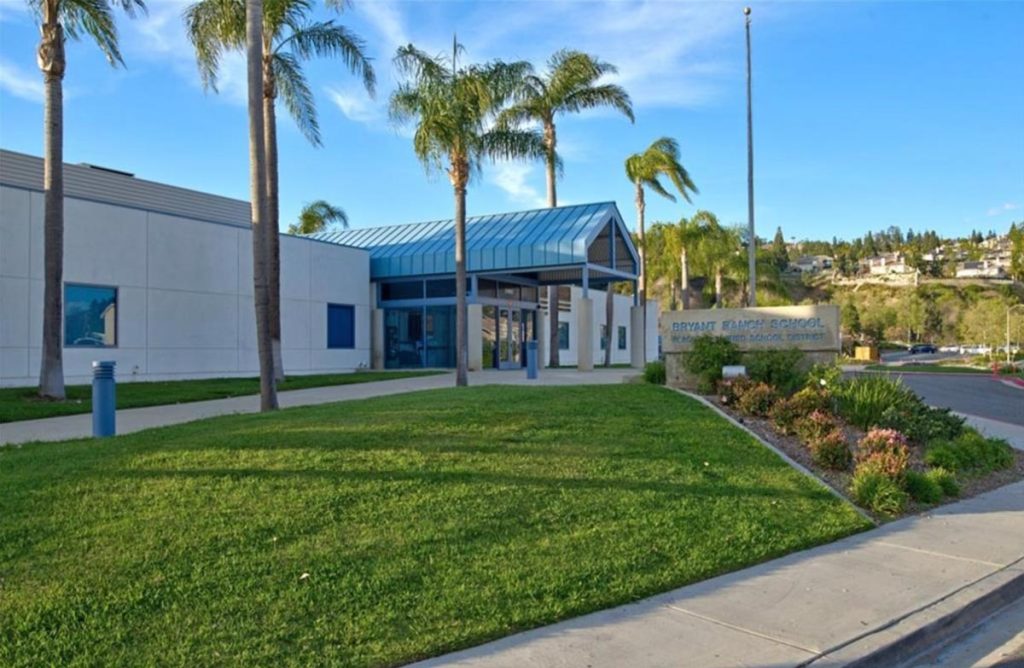
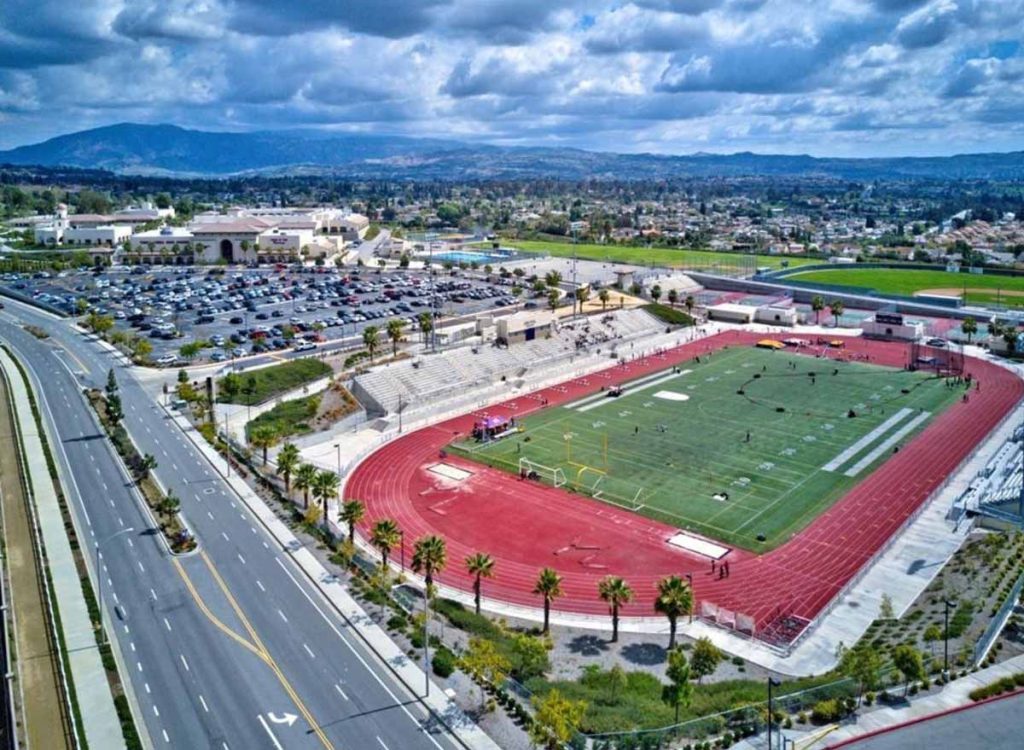
Easy access to freeways and the 91 and 241 Toll Road. Great homes in THIS neighborhood with this AMAZING view rarely come on the market, so please call us today for private showing! Please call for pricing.
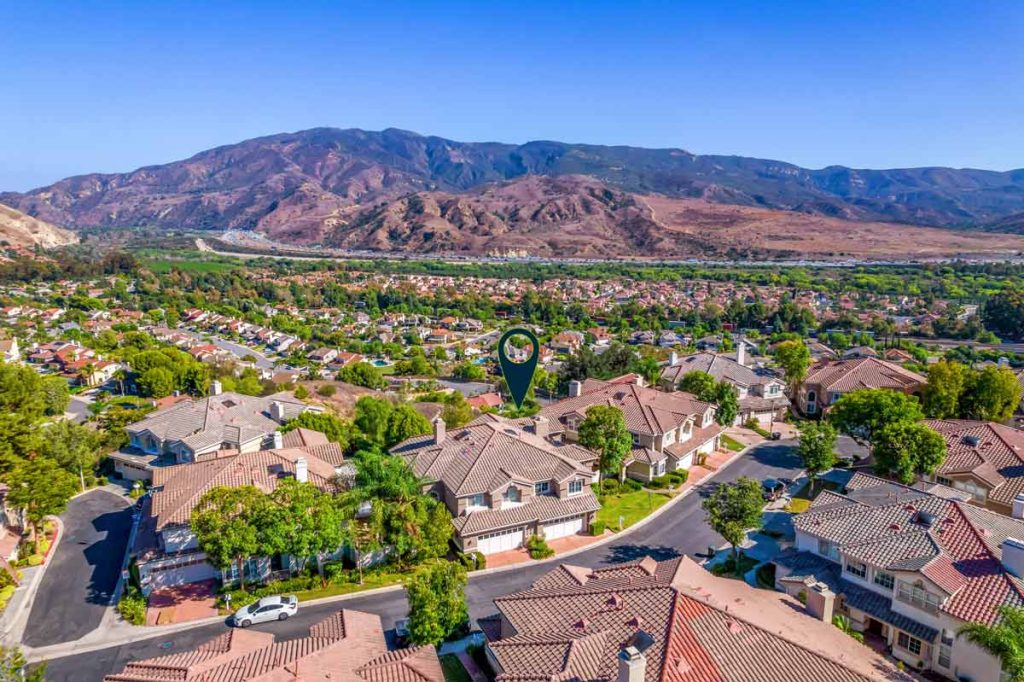
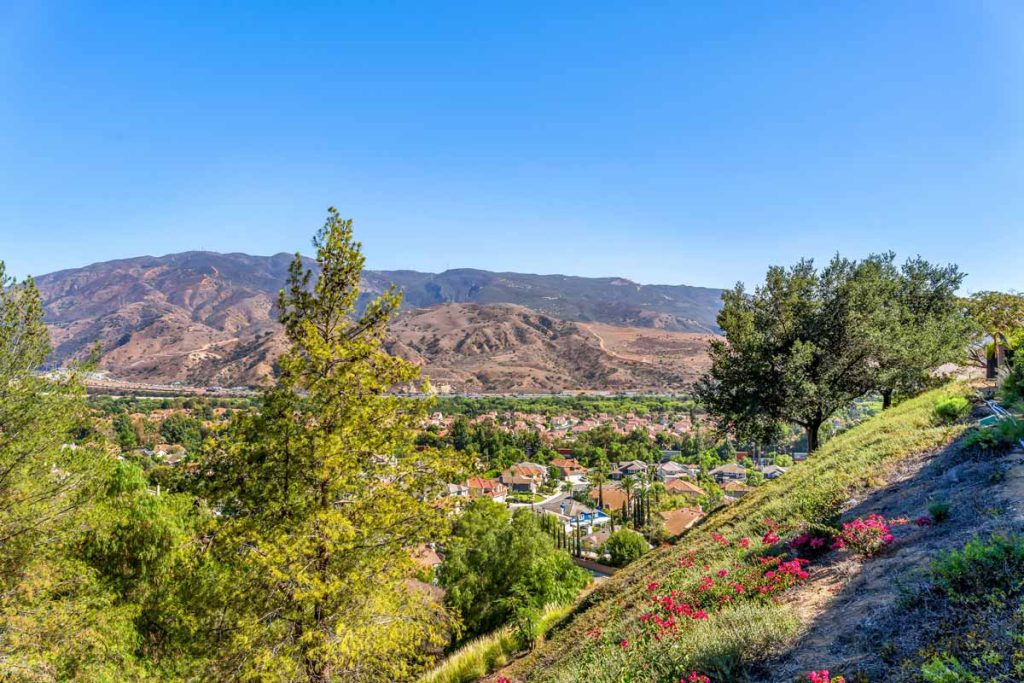
Features and Highlights of 5460 Christopher Drive, Yorba Linda
- Bedrooms: 4 + LOFT (Possible 5th Bedroom)
- Baths: 2 ½ (½ Bath Downstairs)
- Home SqFt: 2,462 (Approximately)
- Garage: 2 Car Attached
- Year Built: 1995
- Low Tax Rate
- HOA Dues: $593/Month
- Central A/C & Heat
- Other highlights include refreshed landscaping, carpet and tile flooring, scraped ceilings and two-toned paint throughout, gas & 220V dryer hookups, recessed lighting, crown molding, plantation shutters, ceiling fans, and a nicely sized 2 car garage with built-in cabinetry!
- Close to exceptional schools, including Bryant Ranch elementary school, a short bike ride or hike to the Santa Ana River trail, El Rodeo Equestrian Center, Costco, Green River Golf Club, and the fine dining, entertainment, and shops at Bryant Ranch and Yorba Ranch Village shopping centers! Easy access to freeways and the 91 and 241 Toll Road and much more!
Need a Floor Plan of 5460 Christopher Drive?
If you like to see a floor plan to get an idea of how the home is laid out and sized you can use this floor plan below as a guide! If you have any questions let us know!
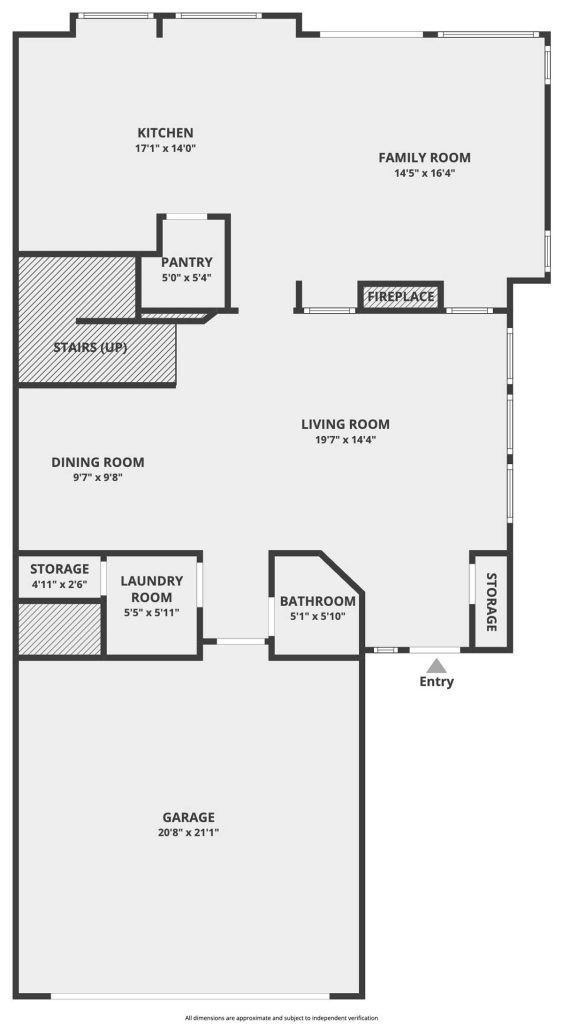
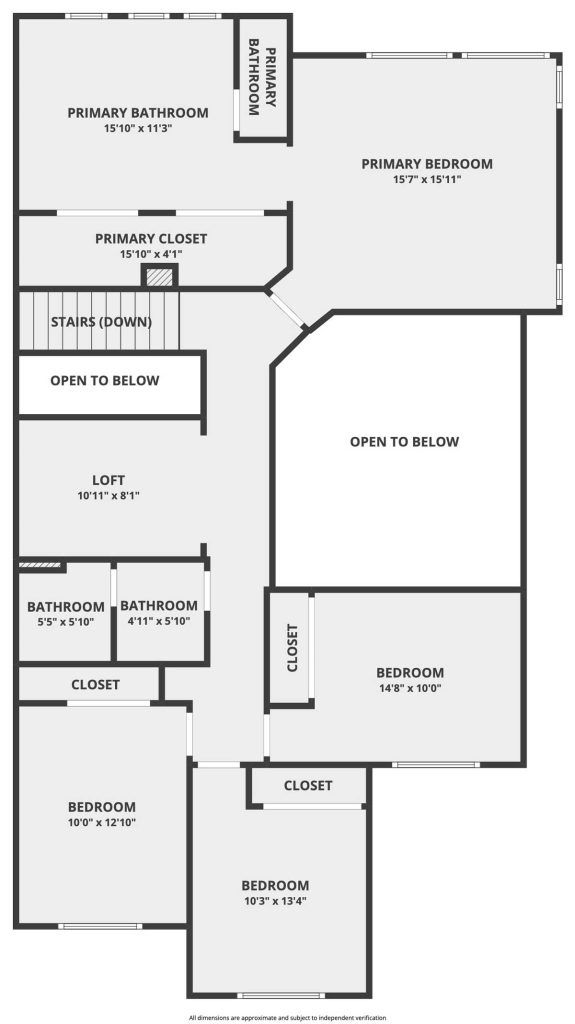
Take a Walk Through 5460 Christopher Drive, Yorba Linda
Did you know that you can take a virtual walkthrough of most of our listings? See 5460 Christopher Drive in Yorba Linda just like you would if you came to the property to tour with this helpful 3D video tour experience!
Click Here to View This Home Virtually
Prefer to See the Video Version?
If you like to see our guided and narrated tours of homes you are in luck! We have one of those for you to enjoy for 5460 Christopher Drive as well. Check out our YouTube video tour which can also be found on our Facebook Page!
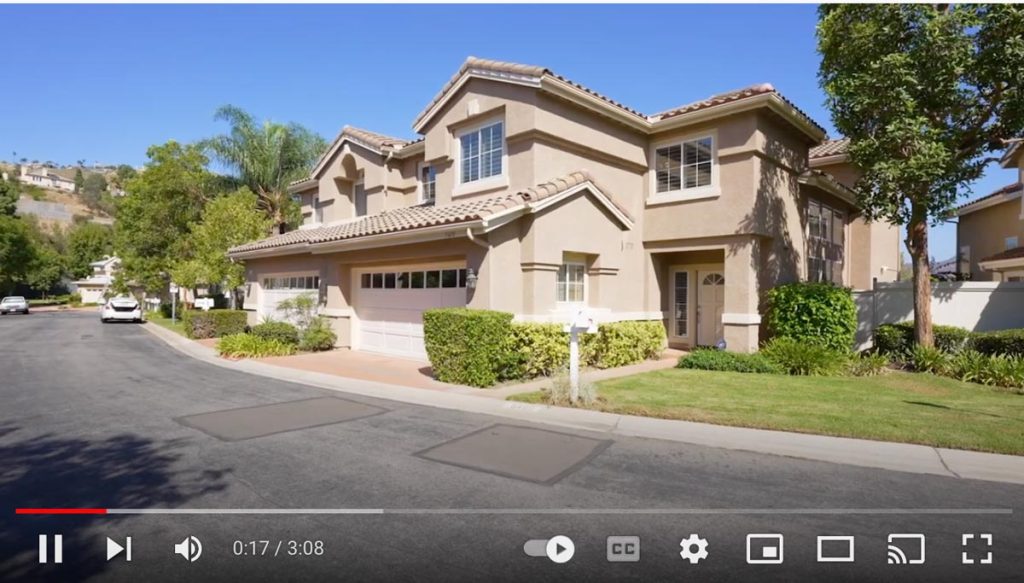
As always, we’re here to answer any questions you might have. You can drop a comment, give us a call at 949-413-6967, or drop us a line on any of our social media accounts. We are always happy to chat with you about buying, selling, property questions, and more!
More Listings in Orange County
Here are some other current or sold listings of ours in Orange County! Check them out for reference points, an idea of what sells in the area, or for more great properties that are available.

