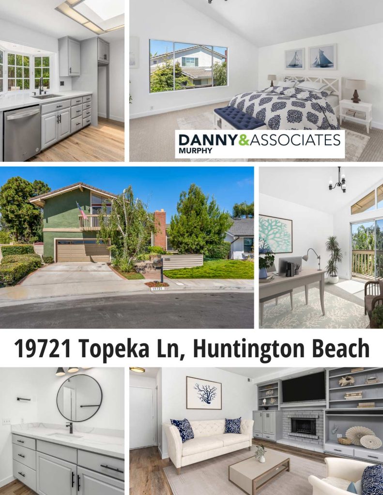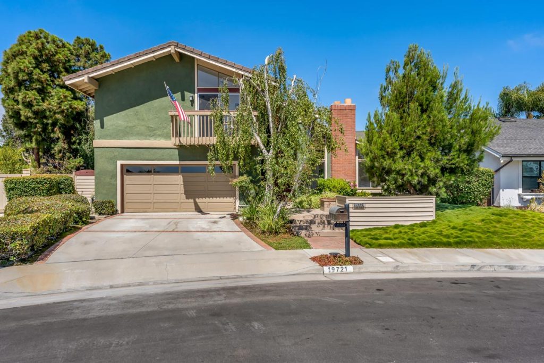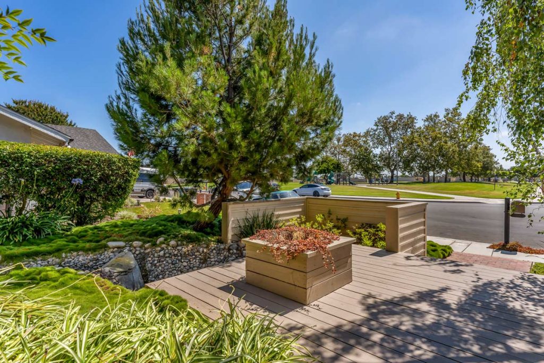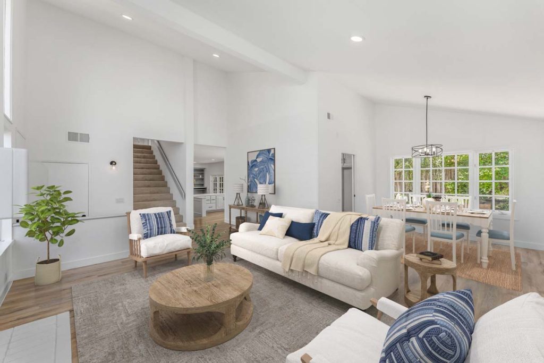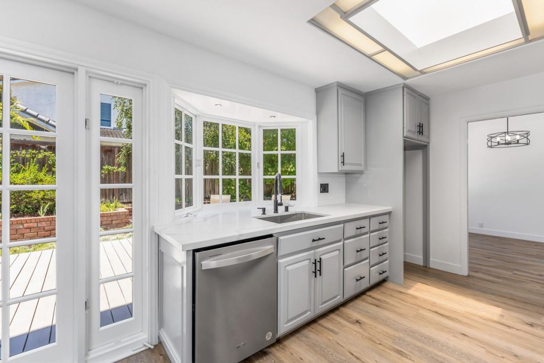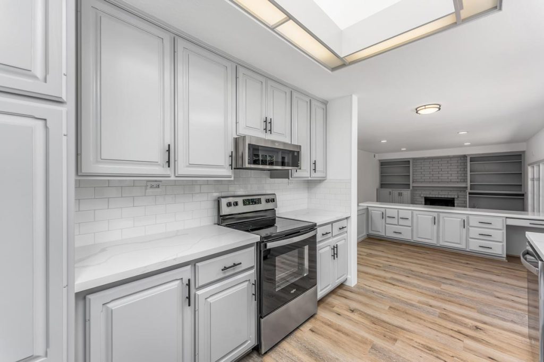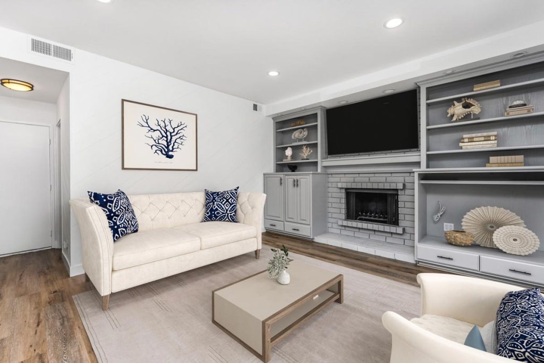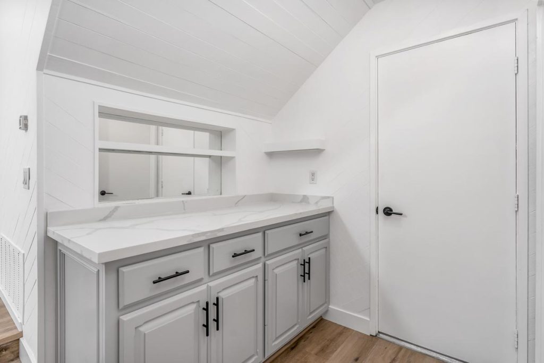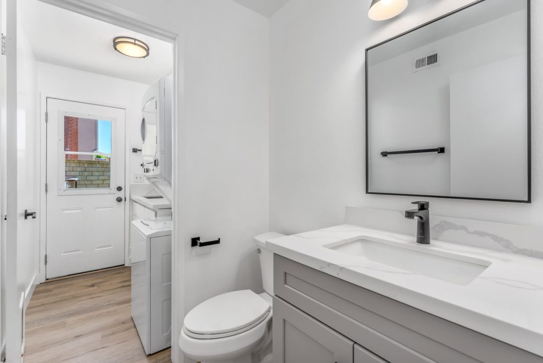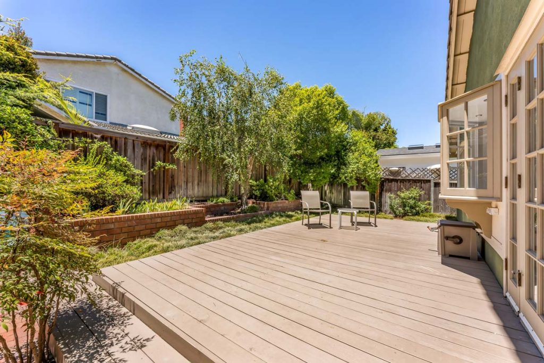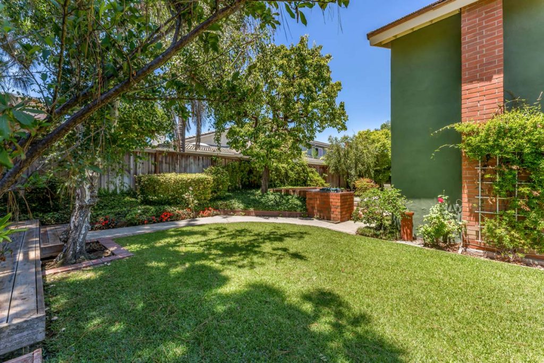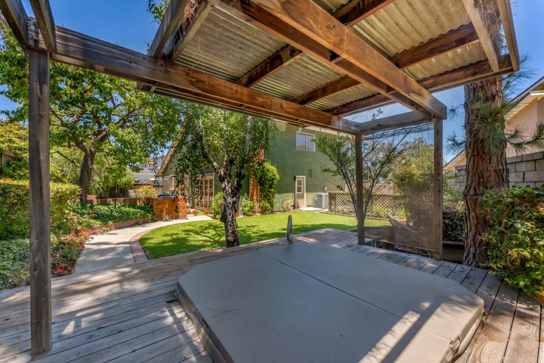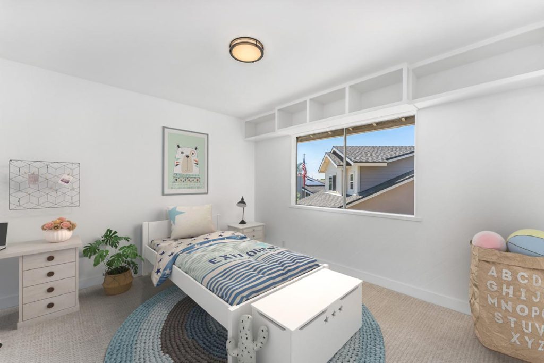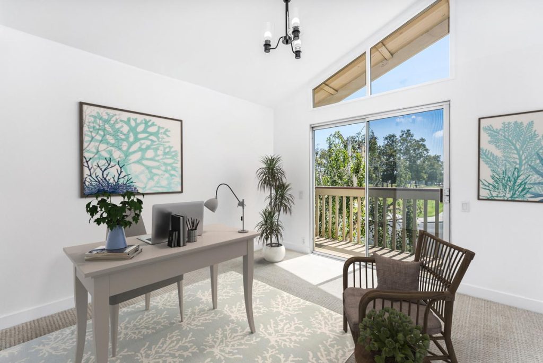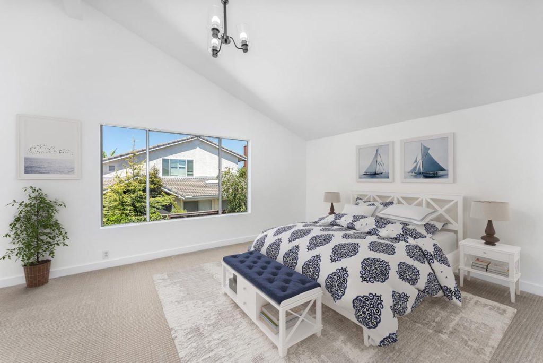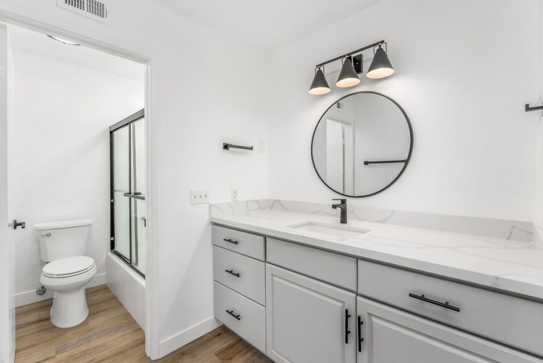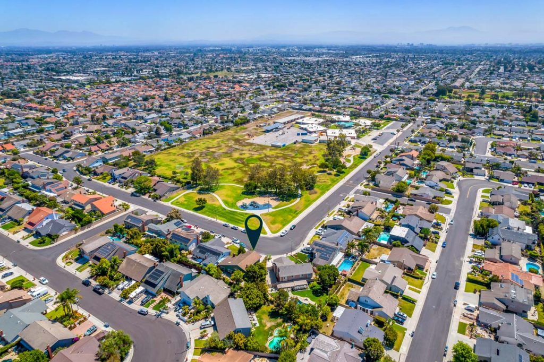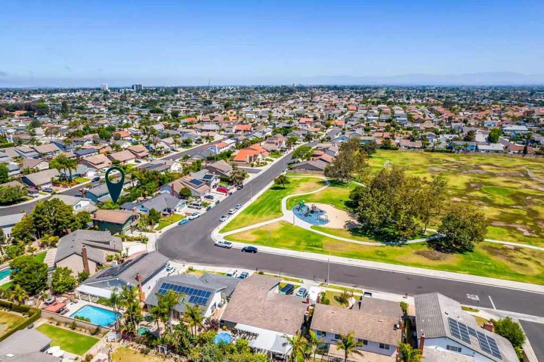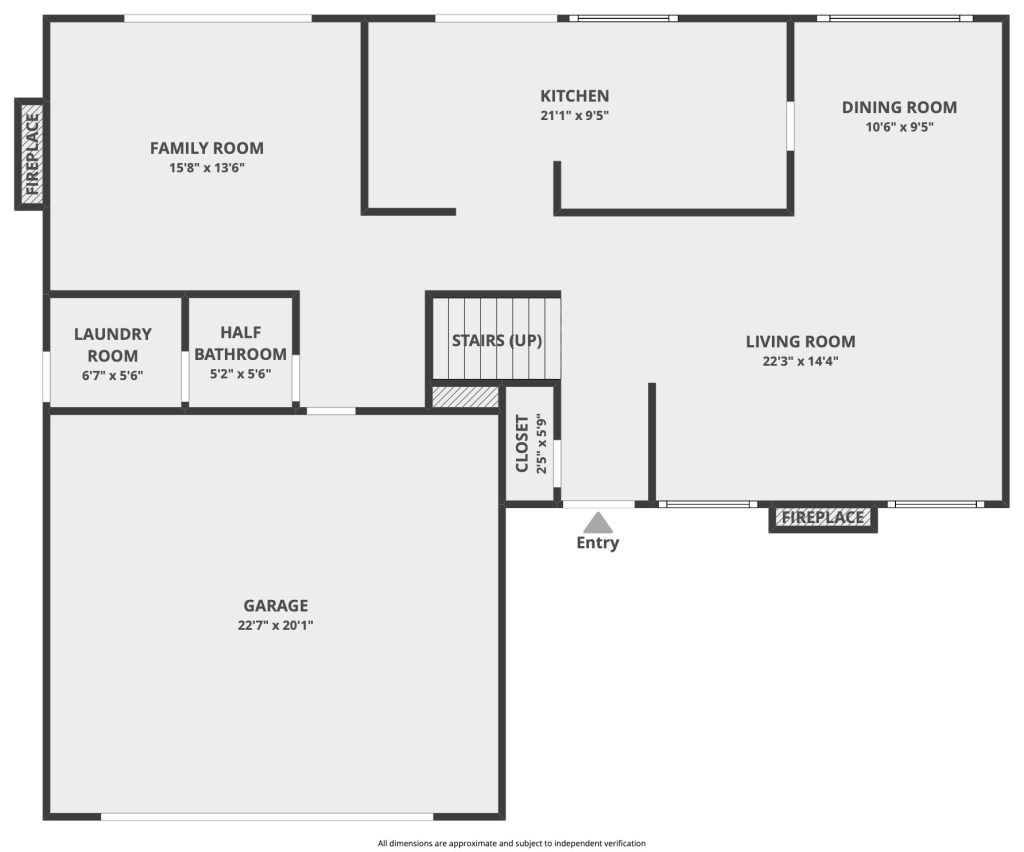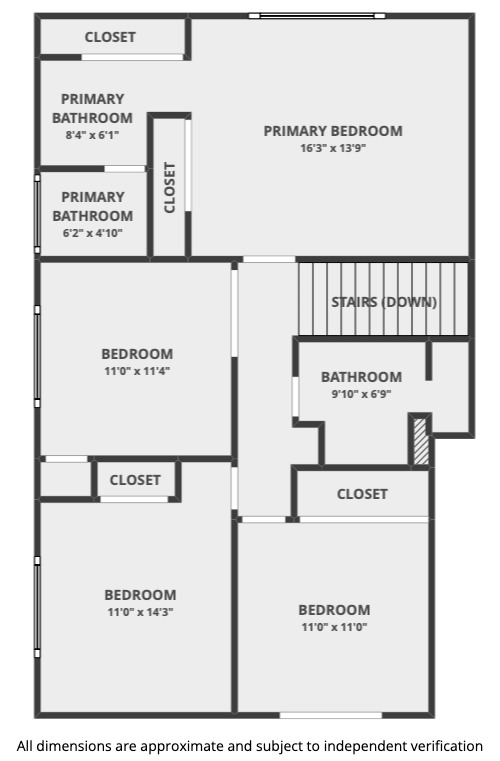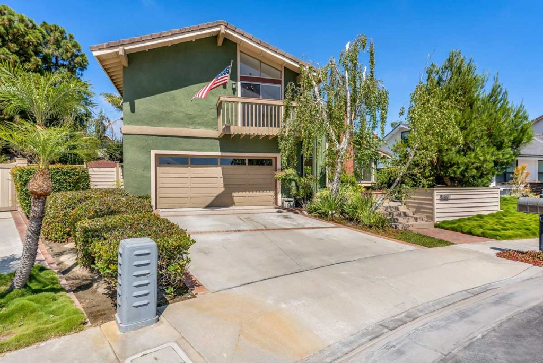19721 Topeka Lane, Huntington Beach
Welcome to your beach close, two story, interior tract home on a quiet street in one of the most desirable neighborhoods, serviced by top-ranked schools in all of Huntington Beach!
Open house dates:
-
Friday 7/15 from 10:30am – 1:30pm
-
Saturday 7/16 from 1:00 – 5:00pm
-
Sunday 7/17 from 1:00 – 5:00pm (FREE TACOS)
19721 Topeka is now being sold by its original owners and they have spared no expense sprucing up every inch of this home, making it the perfect residence for generations to come.
Across the street from Newland park and Elementary School and situated on a LARGE, pool sized lot, this is definitely a place you do NOT want to miss!
The pleasant curb appeal starts with the uniquely manicured front yard and initiates the inviting appeal of the home.
Entering the residence, you are greeted by a large living area with vaulted ceilings, accented with neutral colored vinyl flooring throughout the first level, recessed lighting, a gas fireplace, and lots of natural light.
The efficient layout flows into a nicely appointed kitchen overlooking the backyard, with new quartz countertops, subway tile backsplash, stainless steel appliances and freshly painted cabinetry.
Open to the kitchen is a casual dining area with French doors that lead to a large wood deck, making this a perfect spot for a morning coffee, as well as a large peninsula with additional cabinetry and countertop space, all of which is open to the step-down family room.
The family room has a gas fireplace with built-in cabinetry, a dry bar with more counter and cabinet space, direct access to the 2-car garage, along with an upgraded half bath which leads to a separate laundry room and a door to the large side yard (think easy access to the bathroom from a future pool).
The family room also has French doors that lead to a large, tranquil and private, pool-sized backyard that offers an expansive wood deck for dining and entertaining, a built-in gas BBQ and sitting area, along with a large grass area where a pool could go, a raised and covered deck with a hot tub, and an area that has served as a garden. This backyard is already amazing, and it has the potential to have it ALL!
Back inside the house, if you are looking for more formal entertaining, there is a dining area off the kitchen which is open to the large living room, perfect for special events and holiday gatherings. As you make your way upstairs, there are four generously sized bedrooms, all refreshed with new carpet and baseboards, paint, scraped ceilings and light fixtures.
The spacious owner’s suite has vaulted ceilings, two large closets with mirrored doors, an upgraded en-suite bathroom with new quartz countertops, light fixtures and a refreshed shower/tub.
The secondary bedrooms share a nicely upgraded full hallway bathroom with shower/tub and an open linen closet.
Only steps away, Newland park and playground offers a great space to walk, play with kids and pets, or just enjoy beautiful open space. Close to exceptional schools, including Newland Elementary school within the tract, a short bike ride to world class beaches, and the fine dining, entertainment and shops at Main St and Pacific City! Easy access to freeways and PCH.
Great homes in THIS neighborhood and THIS location rarely come on the market, and you and your family deserve this home! Please call for pricing.
Feature & Highlights of 19721 Topeka Lane, Huntington Beach, California
- Bedrooms: 4
- Baths: 2 ½ (½ Bath Downstairs)
- Home SqFt: 2,108 (Approximately)
- Lot Size SqFt: 6,588 (Approximately)
- Garage: 2 Car Attached
- Year Built: 1975
- Low Tax Rate
- Other Upgrades: New Carpet & Vinyl Flooring, Interior Paint, Scraped Ceilings, Quartz Countertops in Kitchen, Bathrooms & Wet Bar, Subway Tile Backsplash, New Sinks & Faucets Throughout, Recessed Lighting & New Stainless Steel Appliances. Built-in BBQ & Hot Tub.
-
Close to Exceptional Schools & Newland Park, Fine Dining, Shops & Entertainment at Bella Terra, Main St & Pacific City!
Take a Walk Through 19721 Topeka Lane:
Did you know that you can take a virtual walkthrough of most of our listings? See 19721 Topeka Lane in Huntington Beach just like you would if you came to the property to tour with this helpful 3D video tour experience!
Click Here to Tour This Home Virtually!
Prefer to See the Video Version?
If you like to see our guided and narrated tours of homes you are in luck! We have one of those for you to enjoy for 19721 Topeka Lane as well. Check out our YouTube tour video which can also be found on our Facebook Page!
As always, we’re here to answer any questions you might have. You can drop a comment, give us a call at 949-413-6967, or drop us a line on any of our social media accounts. We are always happy to chat with you about buying, selling, property questions, and more!
Need Floor Plans for 19721 Topeka Lane?
If you like to see floor plans to get an idea of how the home is laid out and sized you can use these floor plans below as a guide! If you have any questions let us know!
Looking for more past property listings in Huntington Beach?
Looking for some other Huntington Beach real estate listings to compare to? Here are some others that we’ve listed and sold.
- 16872 Cod Circle #A, Huntington Beach
- 707 Hill Street, Huntington Beach
- 706 Main St, Huntington Beach
- 2000 Pacific Coast Highway #102; Huntington Beach
- 8902 Coral Circle, Huntington Beach
- 8682 Garfield Avenue, Huntington Beach, California
- 16752 Wanda Circle, Huntington Beach
- 21812 Fairlane Circle, Huntington Beach
- 630 Geneva Ave, Huntington Beach
