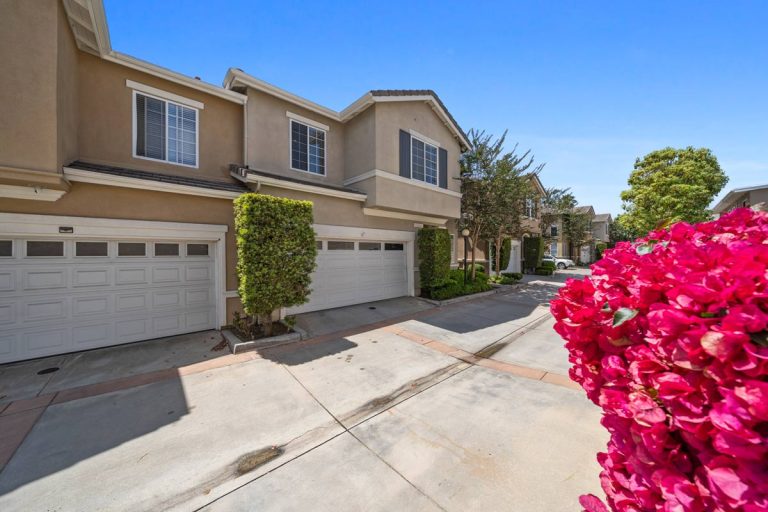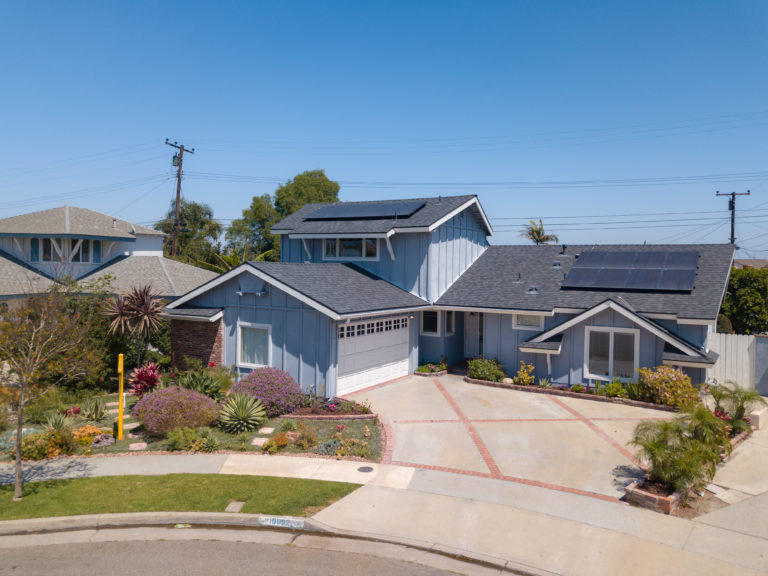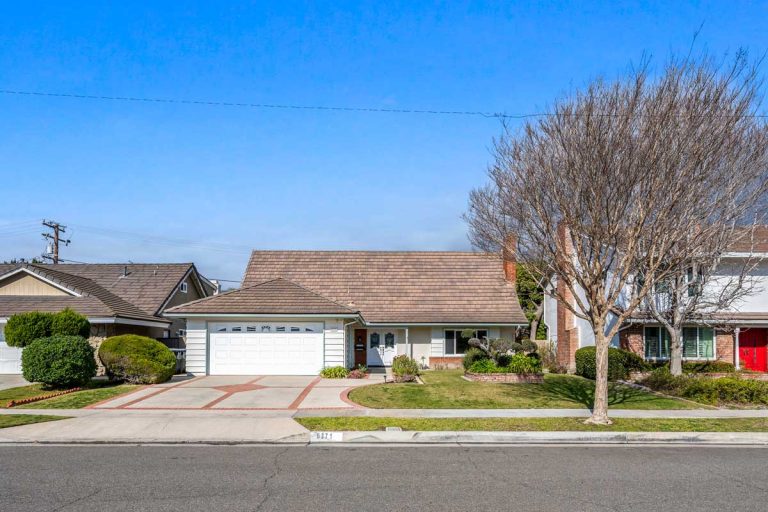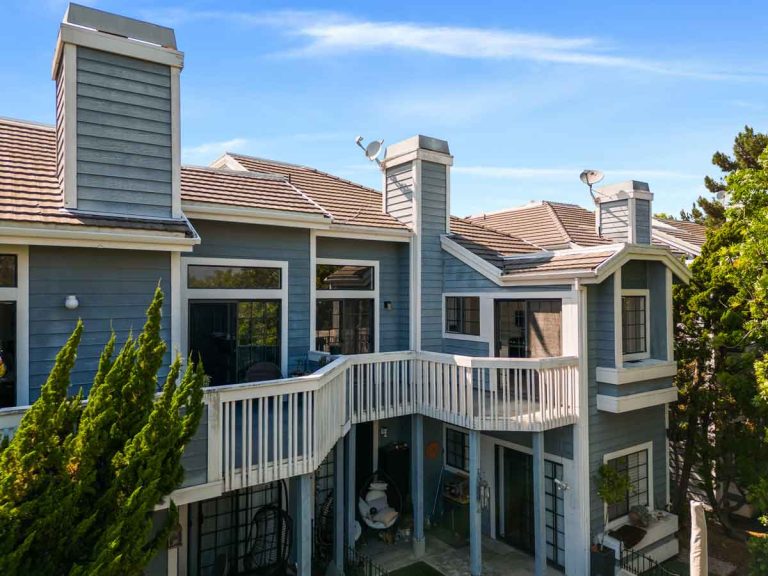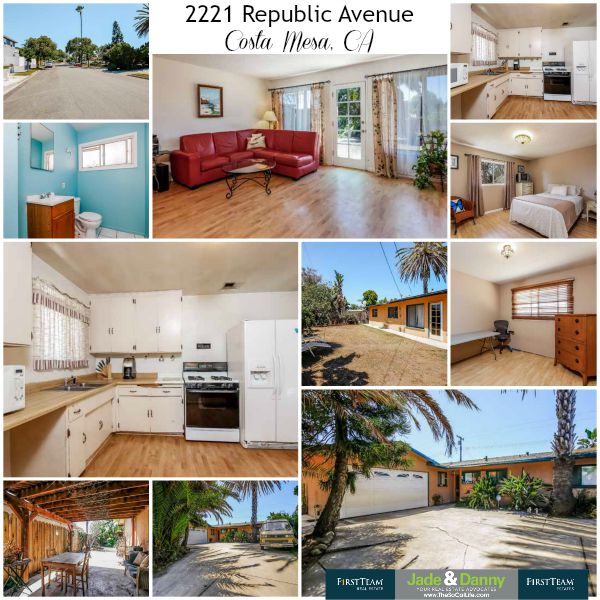8561 Pierre Drive, Huntington Beach
Nestled in the Huntington View neighborhood, this Two-story interior tract home has 5 bedrooms, 3 bathrooms, a 3-car garage and is near Newland Park & Elementary!
Open House Schedule:
- Friday 1/10 from 10:30-1:30 p.m.
- Saturday 1/11 from 12:00-4:00 p.m. (FREE TACOS)
- Sunday 1/12 from 12:00-4:00 p.m.
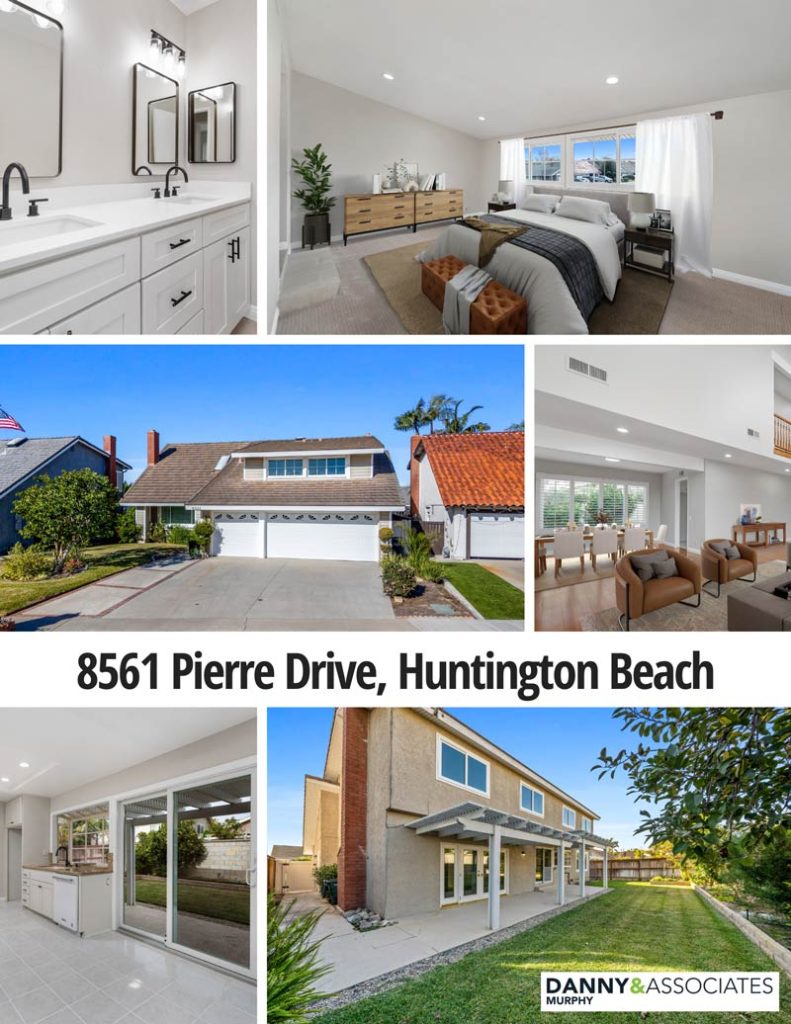
Welcome to your beach close, FIVE BEDROOM, 3-CAR GARAGE, interior tract home on a quiet street, serviced by top ranked schools and in one of the most desirable neighborhoods in all of Huntington Beach!
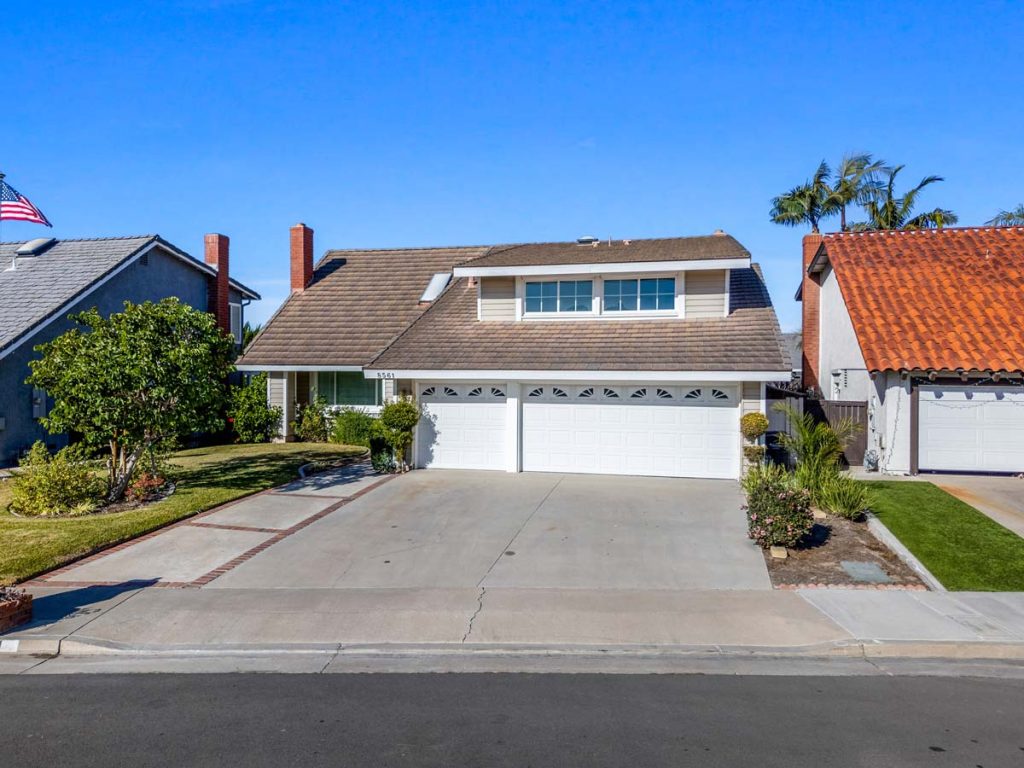
The pleasant curb appeal starts with the nicely manicured front yard and leads to a nicely upgraded and well-constructed home.
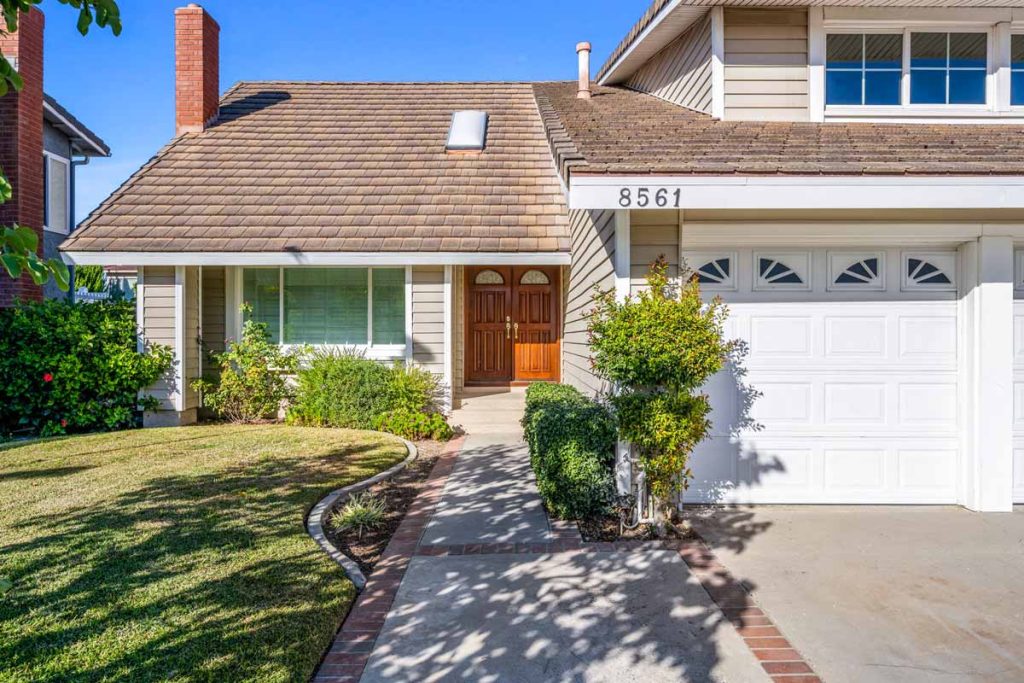
Entering the residence through the custom double doors, you are greeted by a large living area with towering vaulted ceilings, accented with wood and tile flooring throughout the first level, recessed lighting, a gas fireplace, a large skylight and lots of natural light.
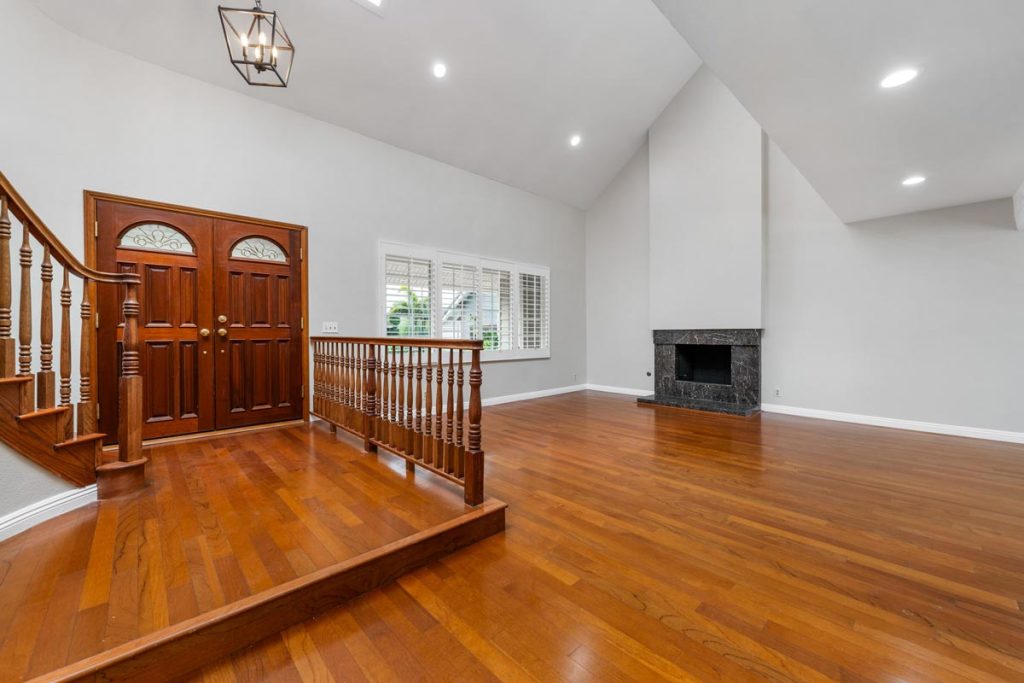
The efficient layout flows into a nicely appointed kitchen overlooking the backyard, with granite countertops and backsplash, a large garden window, newer appliances and plenty of cabinet space.
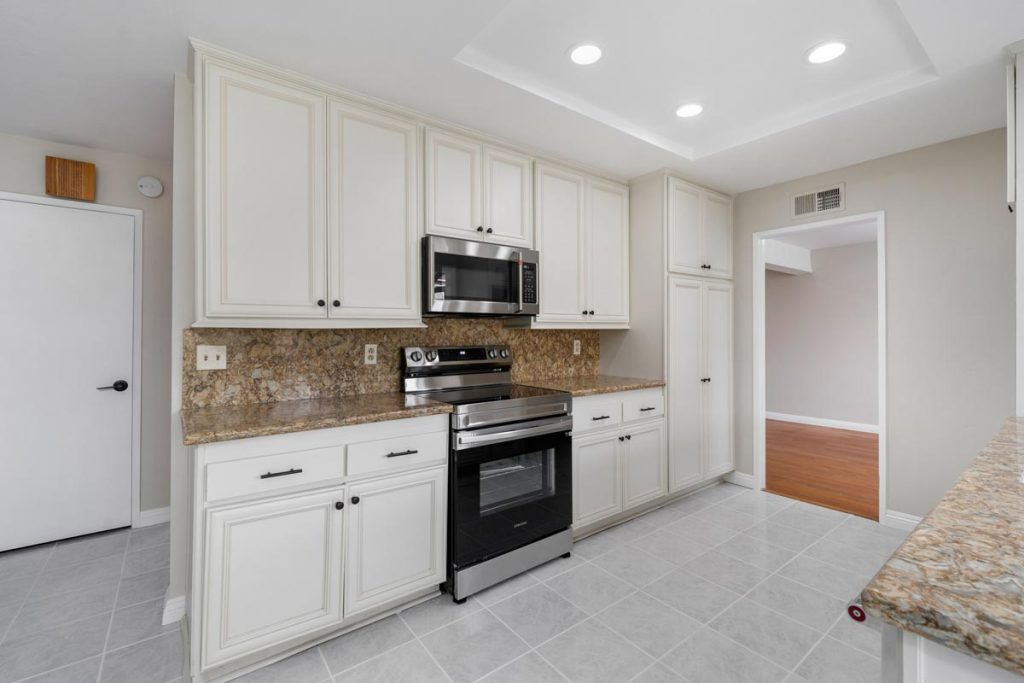
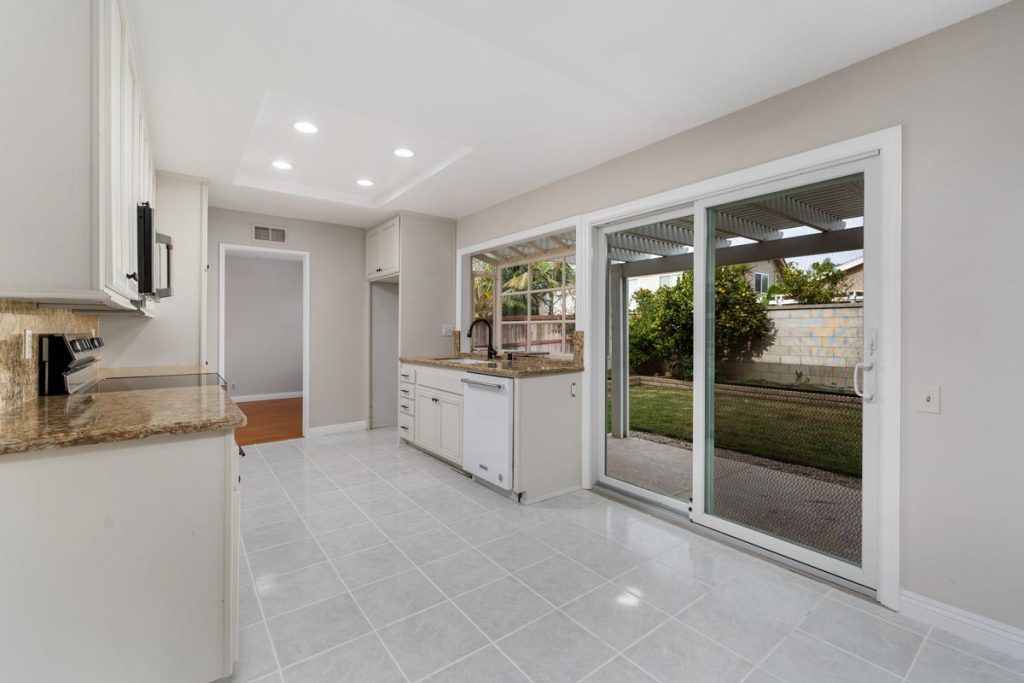
Adjacent to the kitchen is a casual dining area with sliding doors to the backyard as well as open to the step-down family room, making this a perfect spot for informal meals.
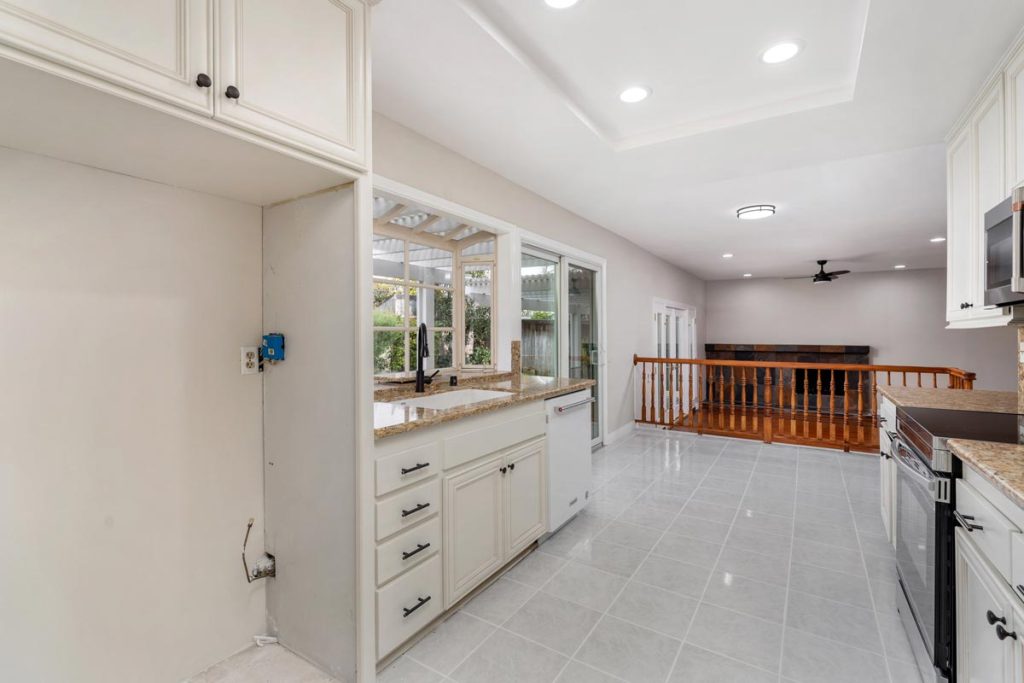
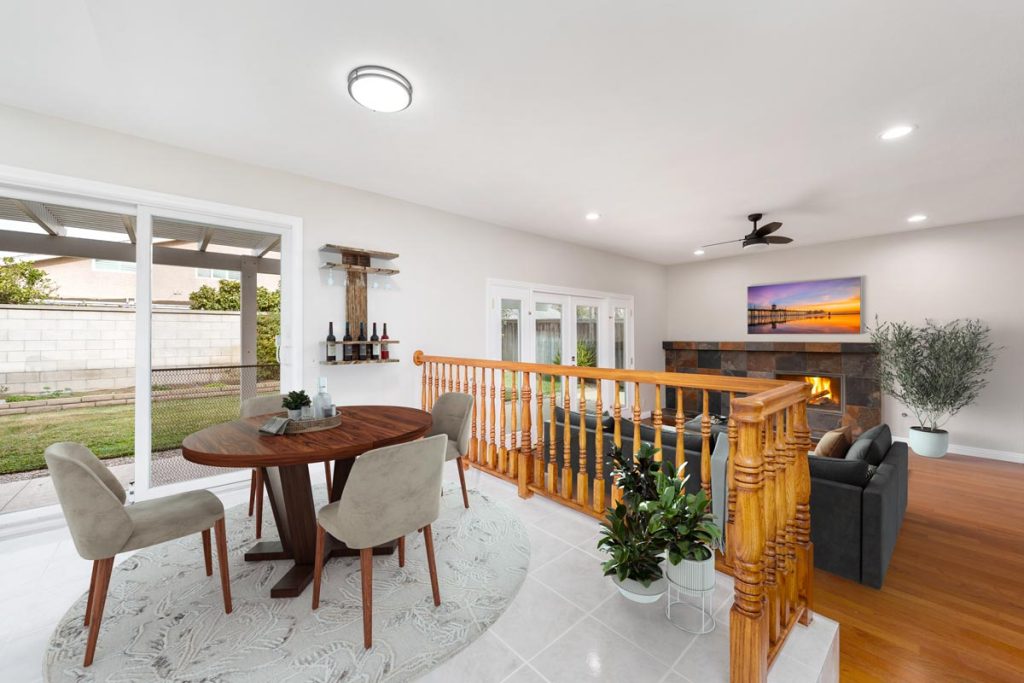
The family room has a gas fireplace accented with slate tiles, 2 ceiling fans, a ¾ bath with a shower, new porcelain tile floors and vanity, a laundry room with gas and 220V hookups and direct access to the 3-car garage.
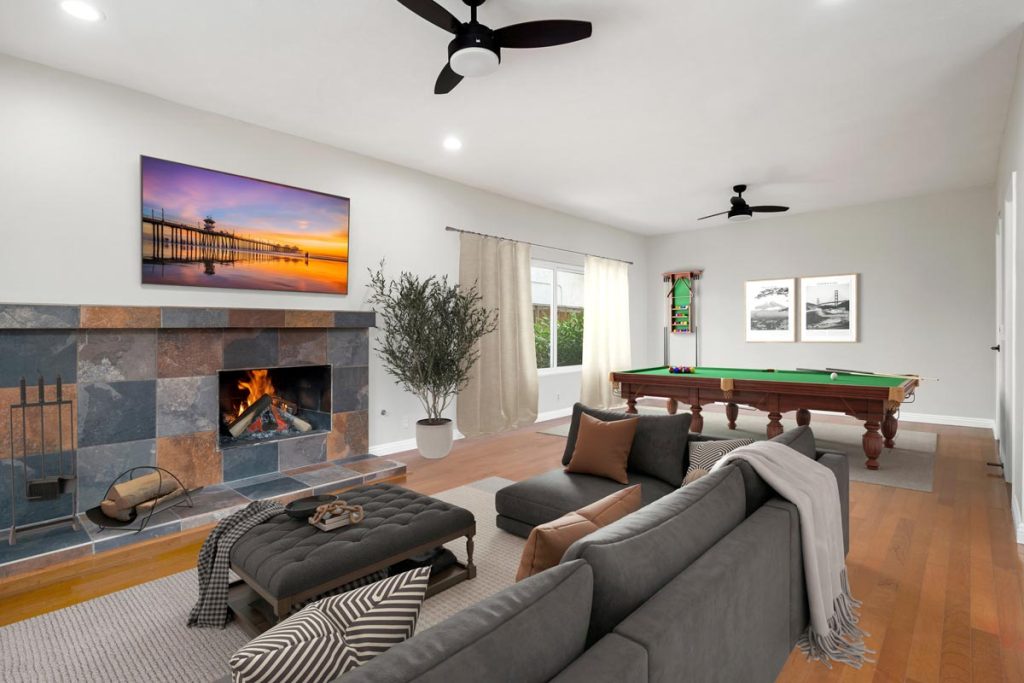
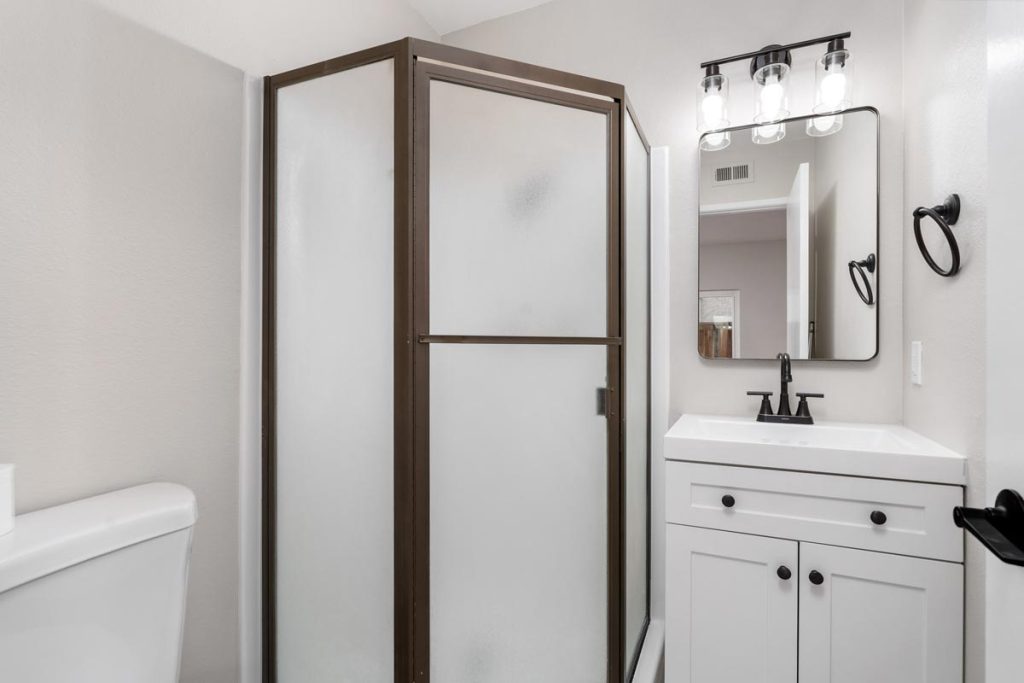
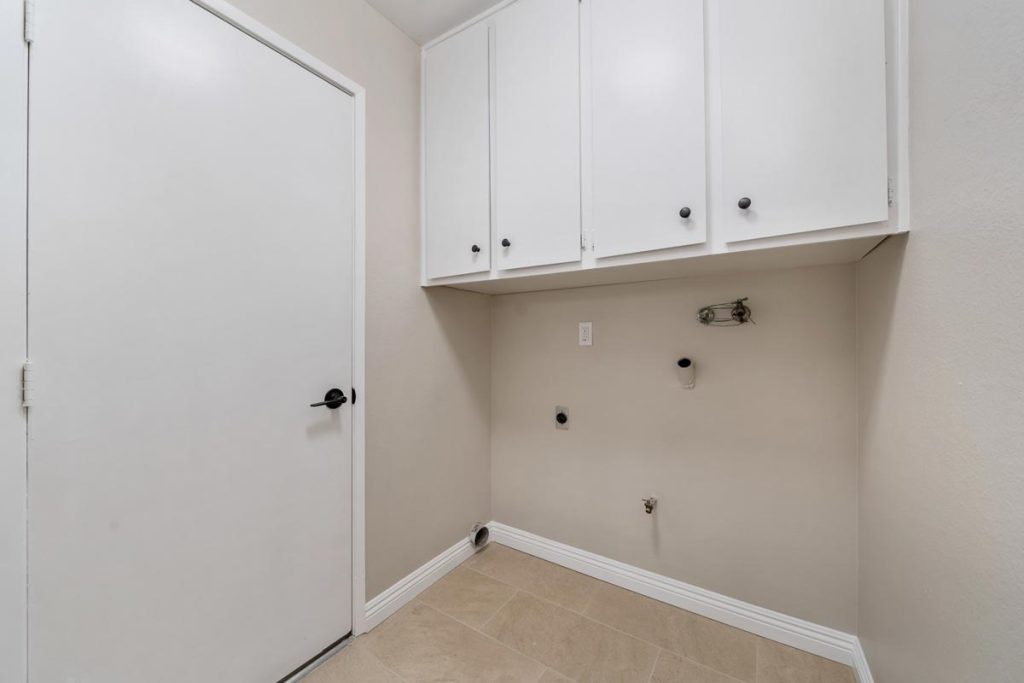
The family room also has French doors that lead to a well-sized, tranquil and private backyard that offers a grass area for playing with kids/entertaining, and a sitting area under the large aluminum pergola that spans half the width of the home.
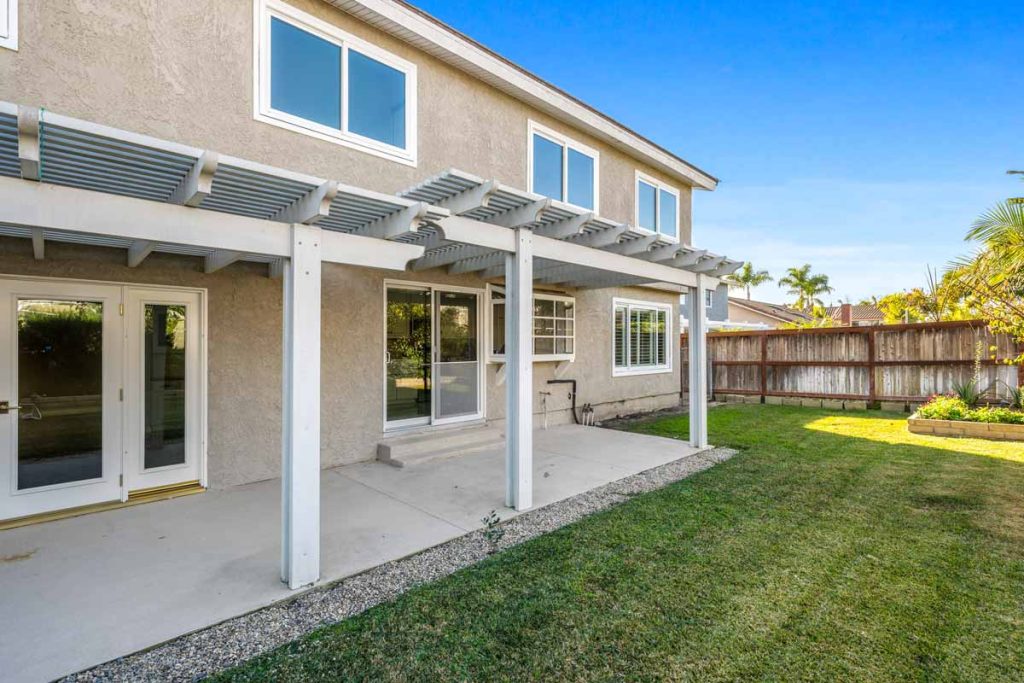
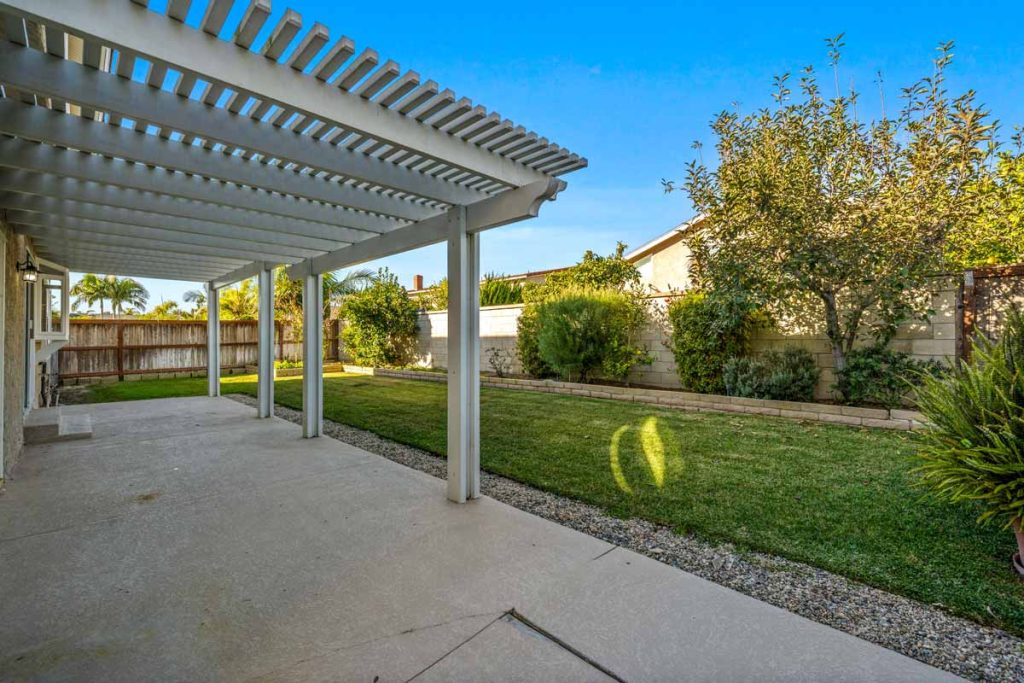
Back inside the house, if you are looking for more formal entertaining, there is a dining area off the kitchen which is open to the large living room, perfect for special events and holiday gatherings.
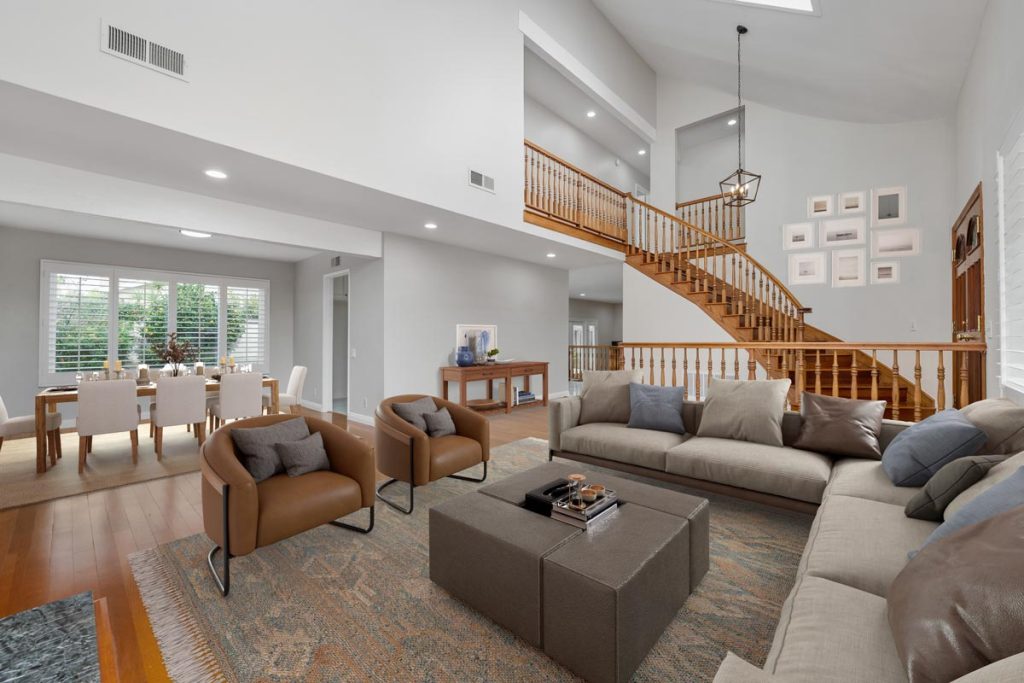
As you make your way upstairs, there are five generously sized bedrooms, all refreshed with new carpet and baseboards, paint, scraped ceilings and recessed lighting.
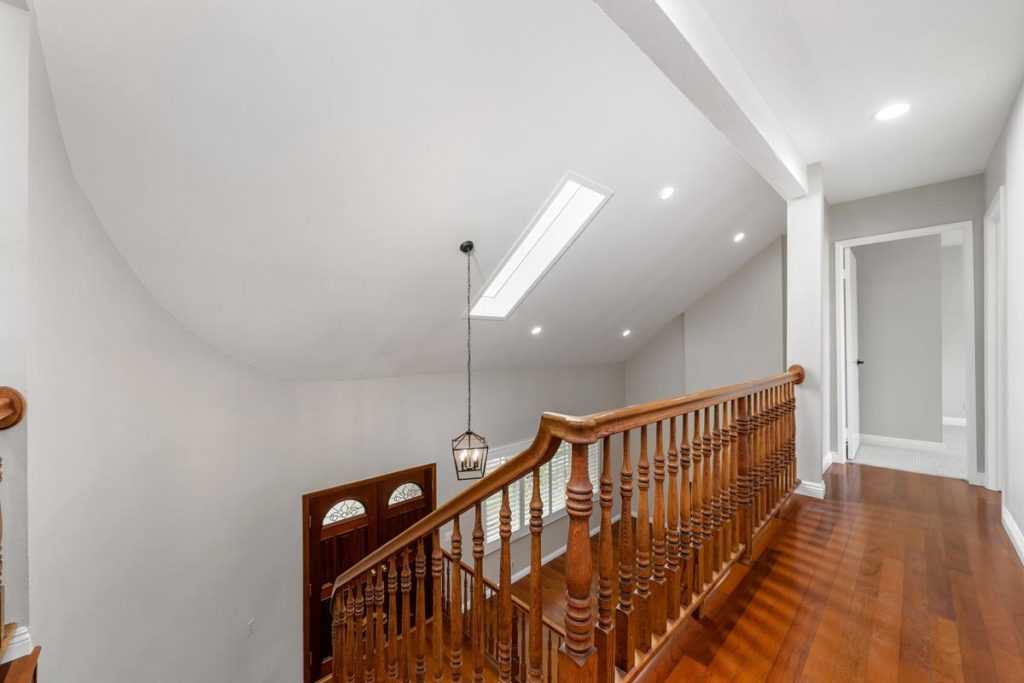
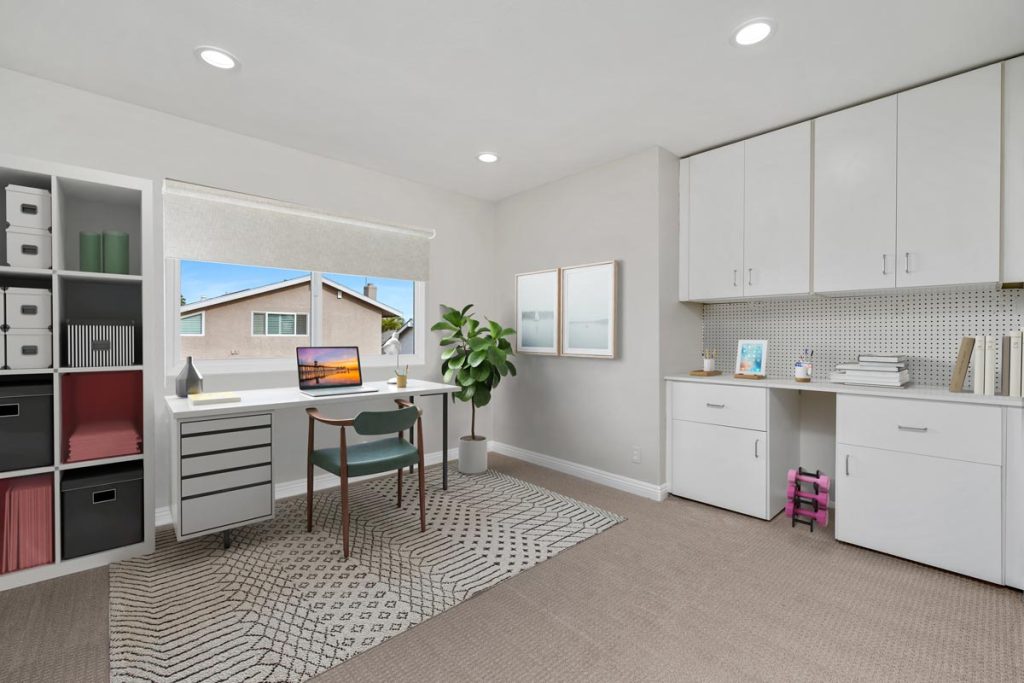
The spacious owner’s suite has vaulted ceilings, 2 closets (one being a large walk-in closet), an en-suite bathroom with a shower, a white shaker styled dual vanity with matte black finishes, porcelain tile flooring, new light fixtures and a reglazed shower.
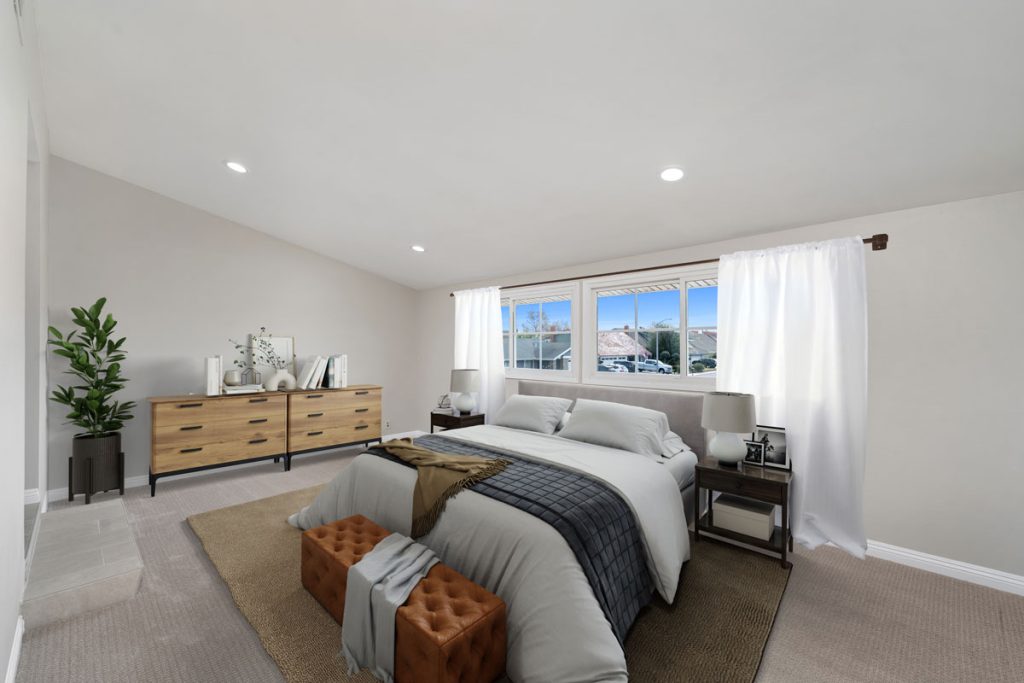
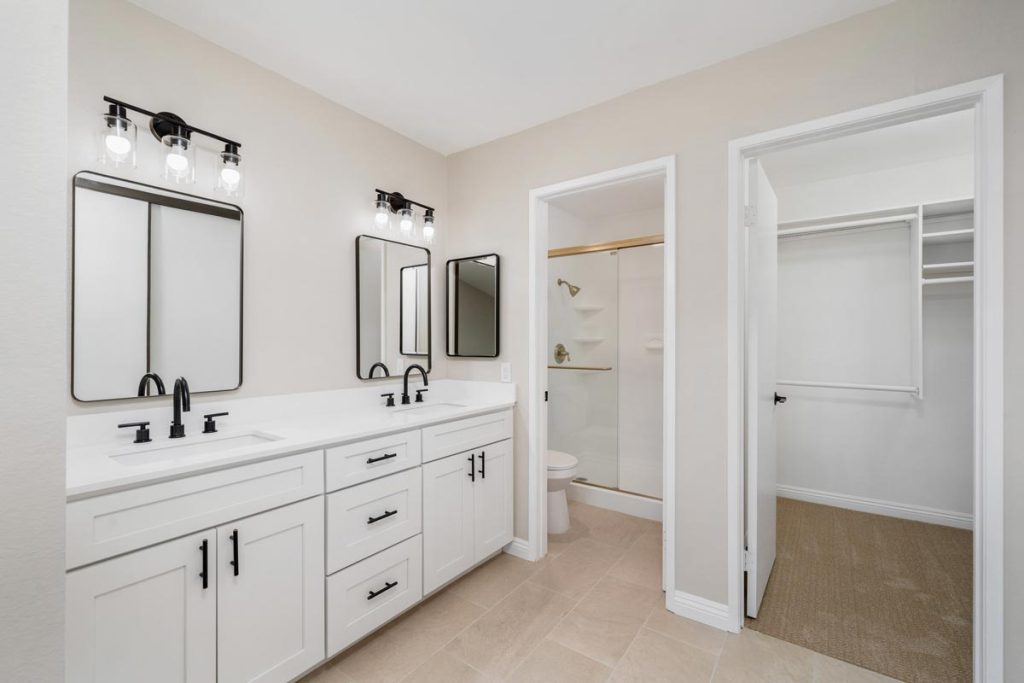
The secondary bedrooms share a nicely appointed ¾ hallway bathroom with a shower and a new dual vanity sink.
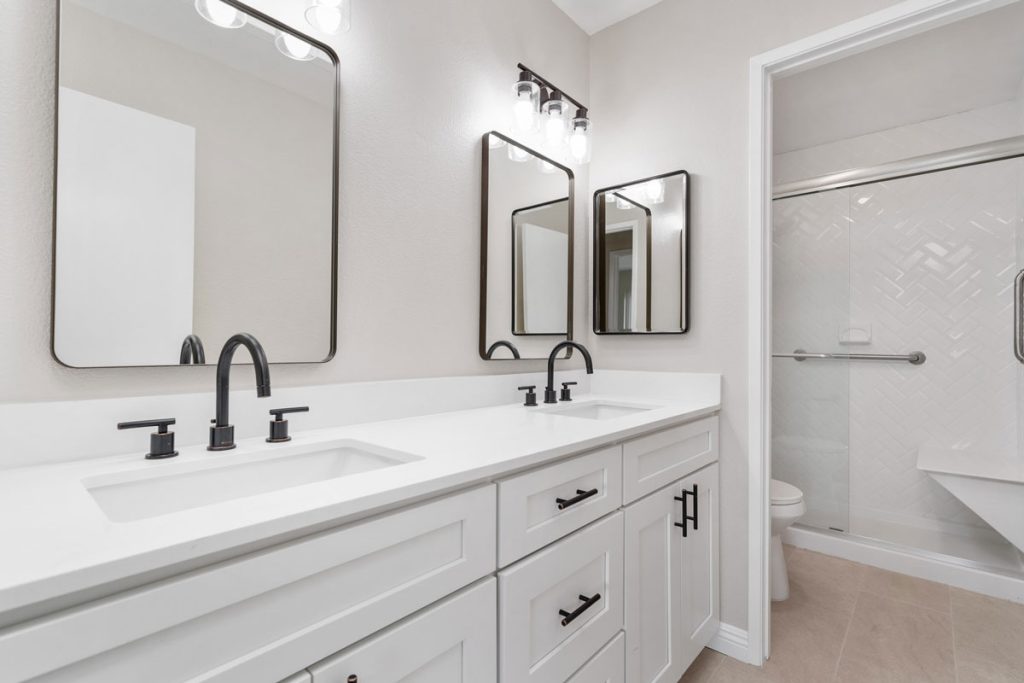
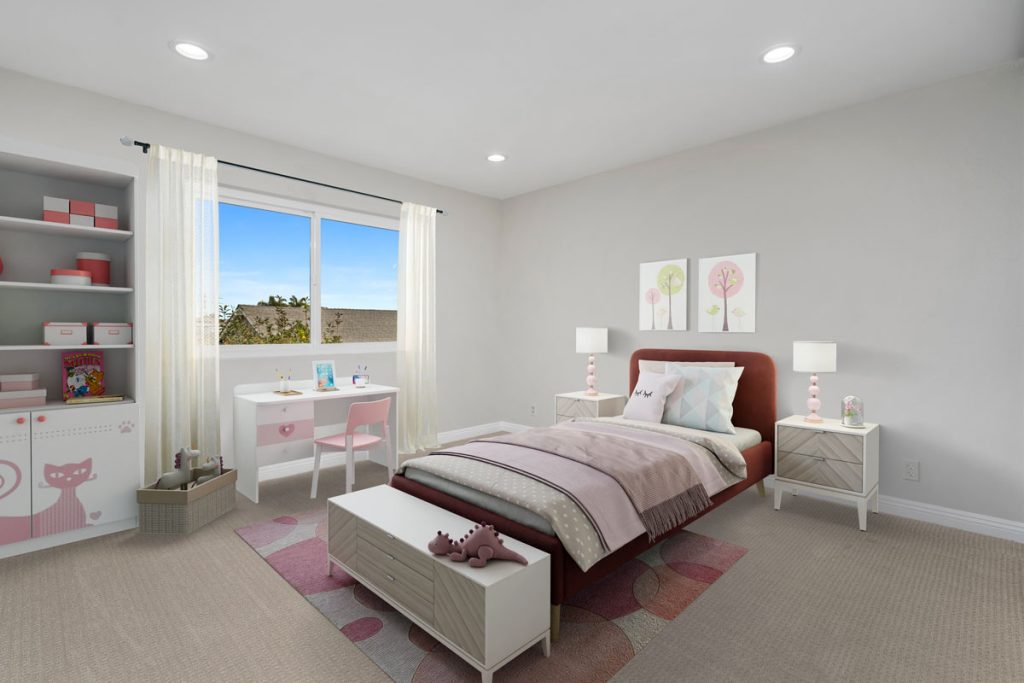
Other highlights include new carpet and tile flooring, paint, recessed lighting, scraped ceilings, dual pane windows throughout, 2 skylights, plantation shutters and vinyl siding on the exterior of much of the home and freshly manicured landscaping in the front and backyard.
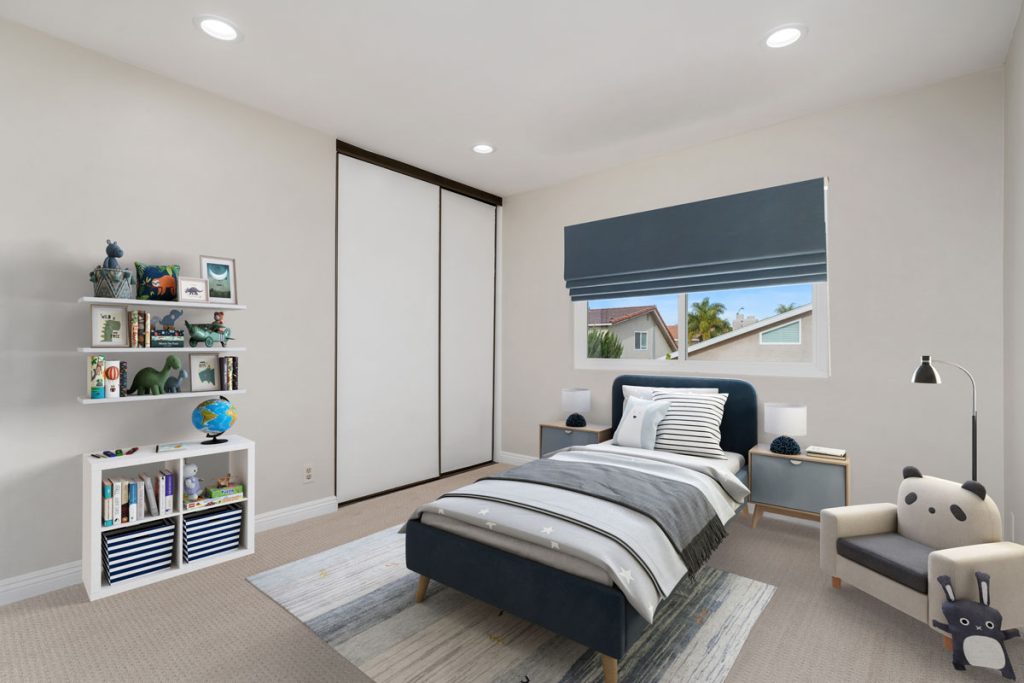
Only steps away and within the tract, Newland Elementary school and park offers a great space to walk, play with kids and pets, or just enjoy beautiful open space. A short bike ride to the world famous, white sand beaches of “Surf City”, and the fine dining, entertainment and shops at Main St and Pacific City!
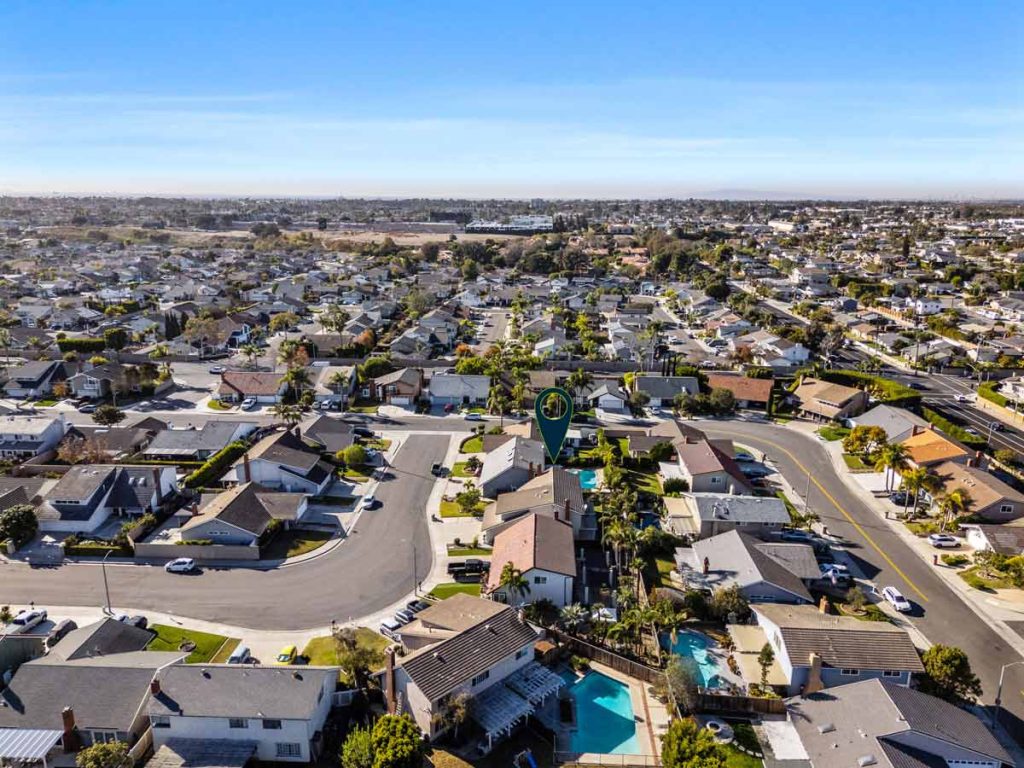
Also nearby is South Coast Plaza, Costco, HB Central Park, Library and Senior Center, HB Sports Complex, the Equestrian Center, Miles Square Park & Golf Course, the OC Fair Grounds and much more! Easy access to freeways and PCH. With many recent improvements, enjoy California coastal living at its finest!
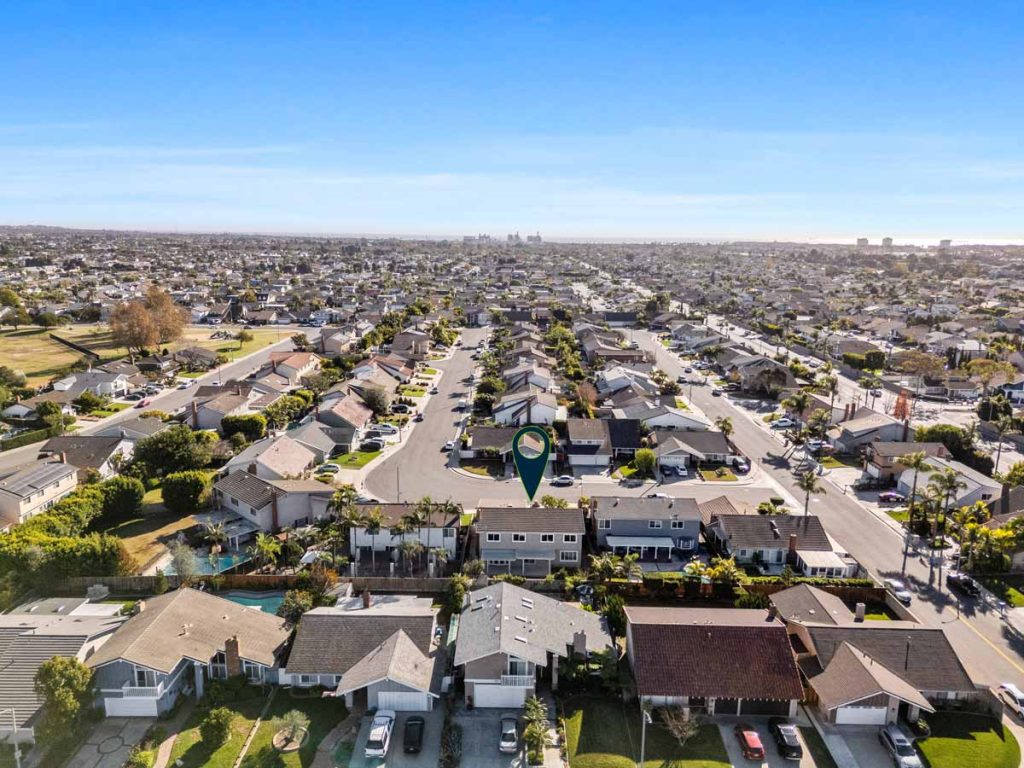
Feature & Highlights of 8561 Pierre Drive, Huntington Beach:
- Bedrooms: 5
- Baths: 2 ¾ (¾ Bath Downstairs)
- Home SqFt: 2,689 (Approximately)
- Lot Size SqFt: 6,000 (Approximately)
- Garage: 3 Car Attached
- Year Built: 1975
- Low Tax Rate
- Other Highlights Include New Carpet & Tile Flooring, Paint, Recessed Lighting, Scraped Ceilings, Dual Pane Windows Throughout, 2 Skylights, Plantation Shutters & Vinyl Siding On The Exterior Of The Home & Freshly Manicured Landscaping!
- Close to Exceptional Schools & Newland Park, Fine Dining, Shops & Entertainment At Bella Terra, Main St & Pacific City! Also Nearby Is South Coast Plaza, Costco, HB Central Park, Library & Senior Center, HB Sports Complex, The Equestrian Center, Mile Square Park & Golf Course, The OC Fair Grounds & Much More!
Floor plans for 8561 Pierre Drive, Huntington Beach
Need to take a look at the floor plans to visualize how the home flows and for rough ideas of furniture, decor, and more? No problem! Check them out here!
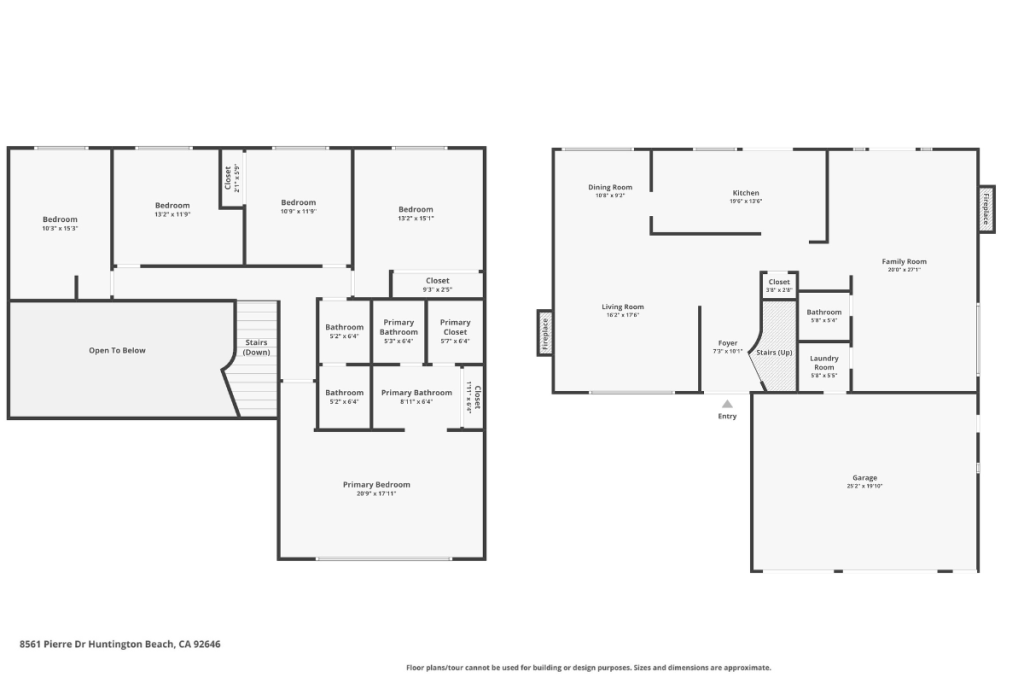
Take a Walk Through of 8561 Pierre Drive
Did you know that you can take a virtual walkthrough of most of our listings? See 8561 Pierre Drive, Huntington Beach just like you would if you came to the property to tour with this helpful 3D video tour experience!
Click Here To View This Home Virtually
Prefer to See the Video Version?
If you like to see our guided and narrated tours of homes, you are in luck! We have one of those for you to enjoy for 8561 Pierre Drive, Huntington Beach as well.
More Listings in Huntington Beach
Here are some other current or sold listings of ours in Huntington Beach. Check them out for reference points, an idea of what sells in the area, or for more great properties that are available.
- 16883 Bluewater Lane #27, Huntington Beach
- 21372 Pensacola Circle, Huntington Beach
- 8551 Palermo Drive, Huntington Beach
- 20332 Tidepool Circle #203, Huntington Beach
- 8581 Bayonne Drive, Huntington Beach
- 9472 Iolani Circle, Huntington Beach
As always, we’re here to answer any questions you might have. You can drop a comment, give us a call at 949-413-6967, or drop us a line on any of our social media accounts. We are always happy to chat with you about buying, selling, property questions, and more!

